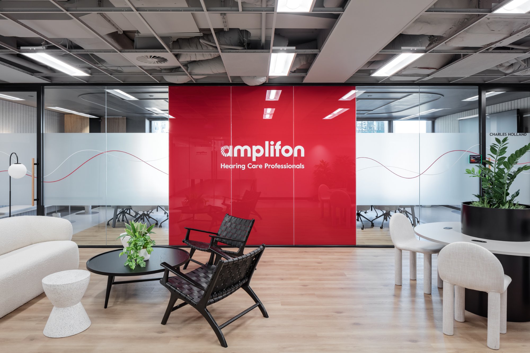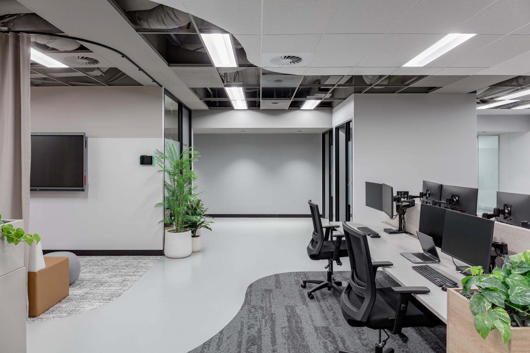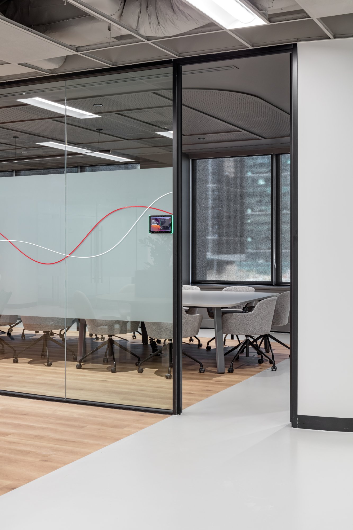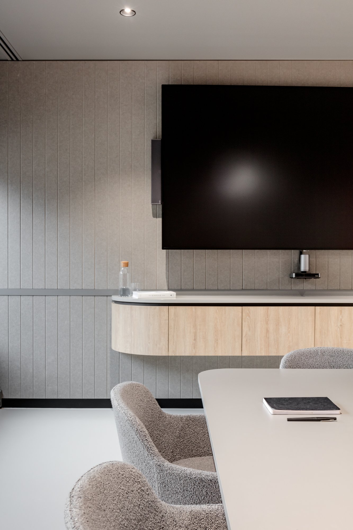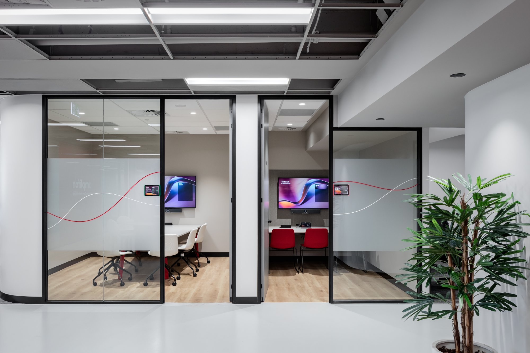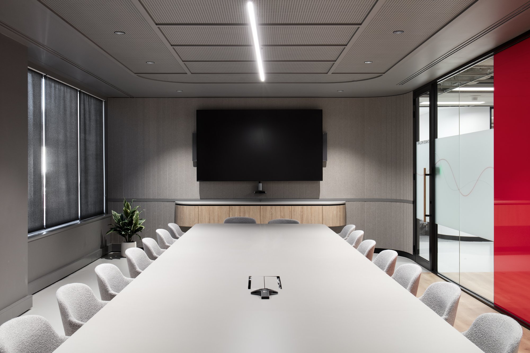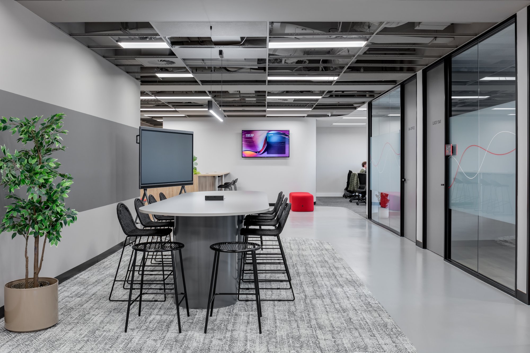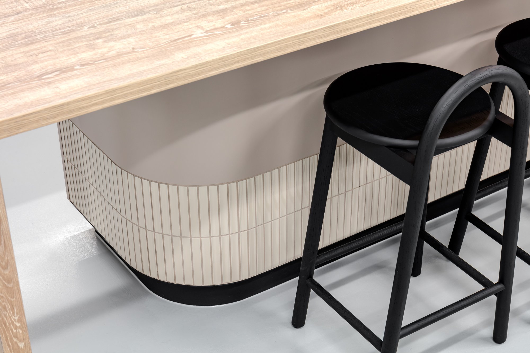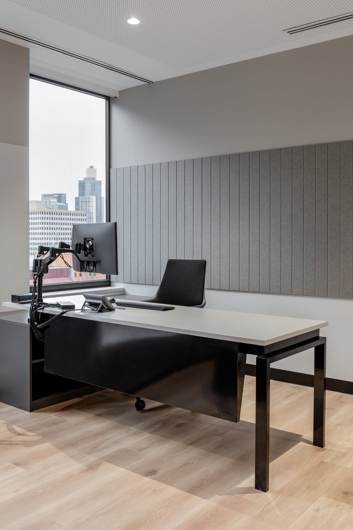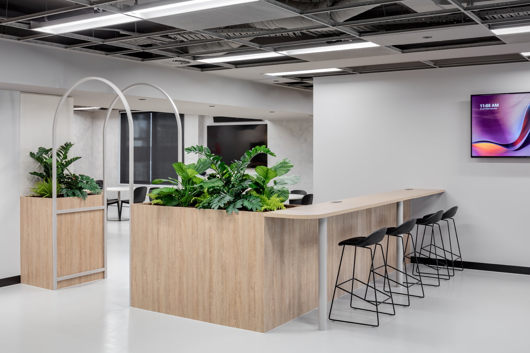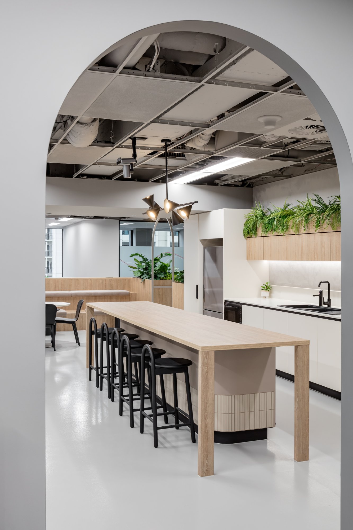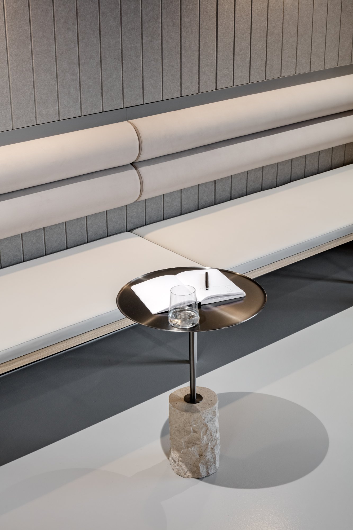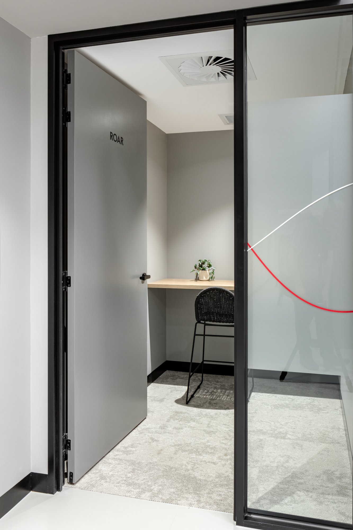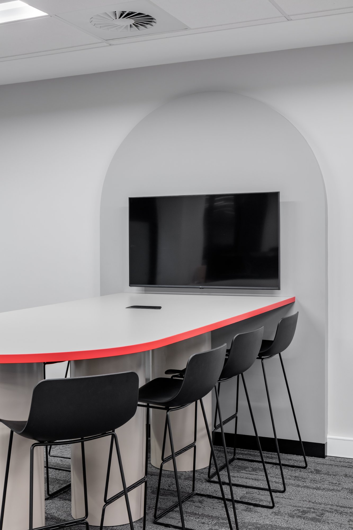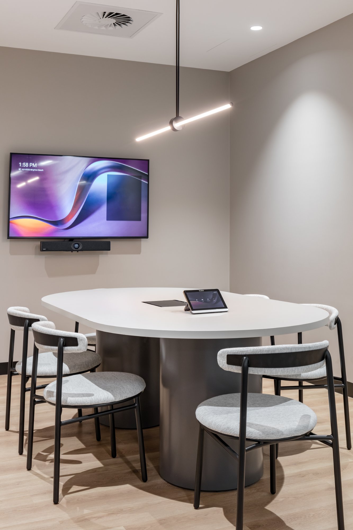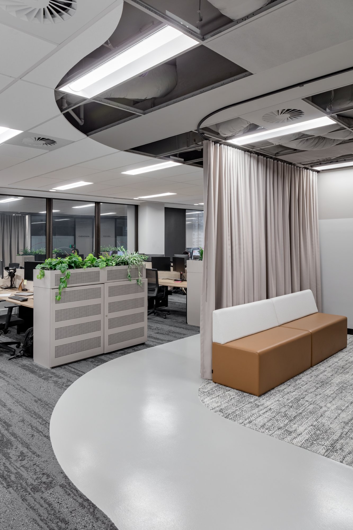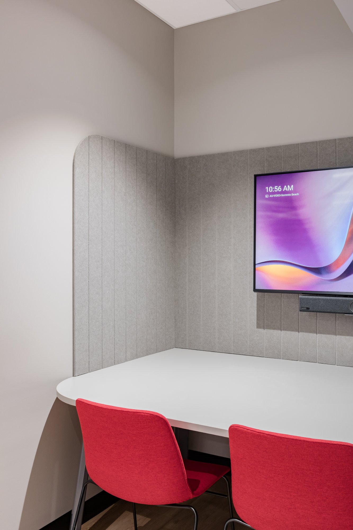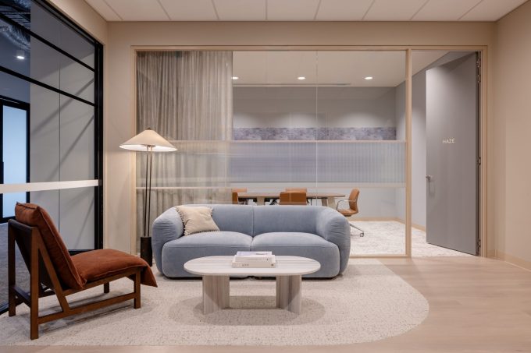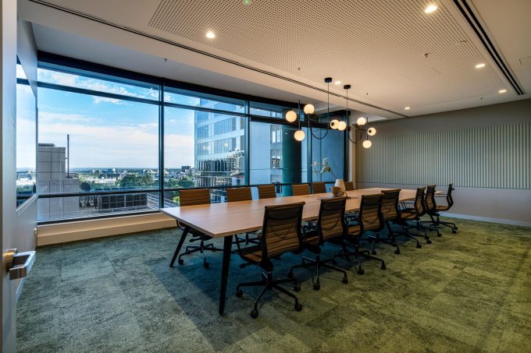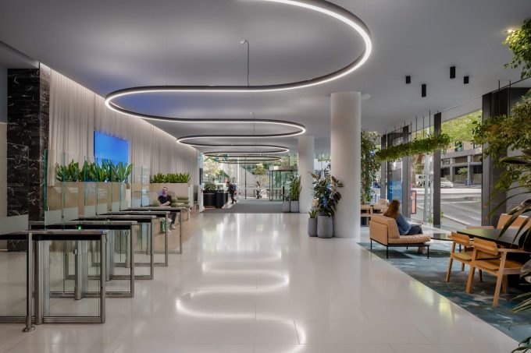-
Location:
Melbourne, Victoria -
Industry:
Health & Medical Consultant -
Services:
Design & Construct -
Size:
1060 sqm -
Sector:
Fit Out
Project Highlights
- Global Stakeholder Management
- Corporate Branding Coordination & Fusion
- High-End Boardroom Design
- Town Hall Breakout Environment
A Dynamic New Workplace for a Global Leader in Hearing Healthcare
Amplifon is a global leader in transforming hearing healthcare. Their new Melbourne headquarters sits within the city centre of 150 Lonsdale Street, showcasing incredible views our the Melbourne skyline. Amplifon approached Vemi with a clear mission: to rekindle the spirit of collaboration among their workforce and inspire employees to return to the office. The collaboration allowed Vemi to create a workspace that not only reflects their corporate branding but also promotes well-being and collaboration among their employees as they transition back to the office post-pandemic. Amplifon was enthusiastic about embracing progressive strategies to enhance their team’s well-being and create a more enriching working experience. The project encompassed a variety of meeting rooms, collaborative zones, phone booths, a well-being retreat, and support areas, all designed to enhance team efficiency and nurture a sense of community.
Beyond aesthetics, the office space served as a canvas for telling Amplifon’s story. Customized signage was strategically placed to reflect the company’s values and culture. These subtle but impactful details aim to resonate with employees and visitors alike, creating a sense of belonging within the business. The vibrant pop of “Amplifon red” is used throughout the space in surprising elements; carefully used as to not dictate the colour palette. From the carpets to the furnishings and accent walls, each element was carefully chosen to reflect Amplifon’s corporate branding. This harmonious color scheme played a pivotal role in creating a visually striking and consistent atmosphere that emphasizes the brand’s essence.
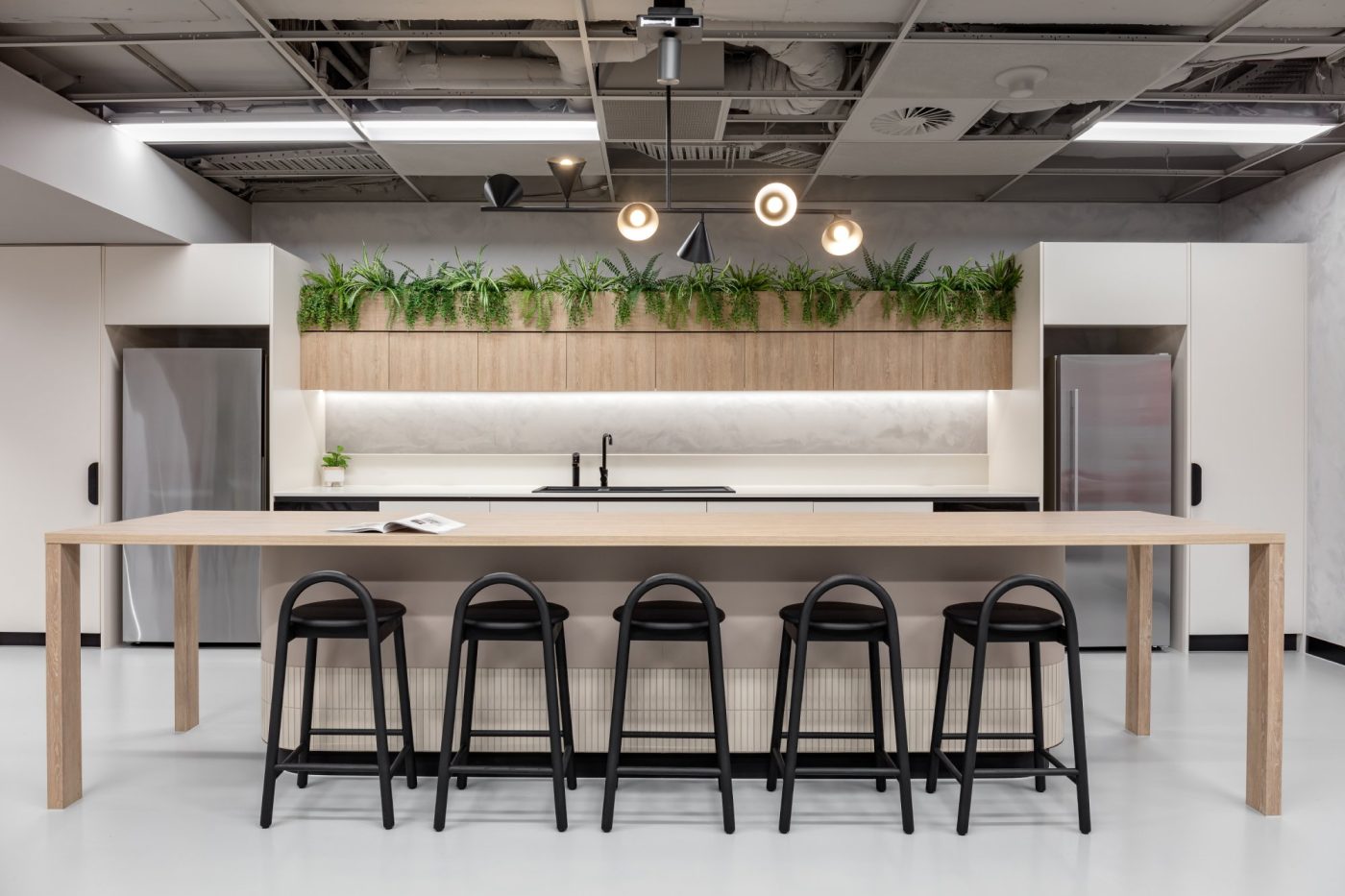
The entire layout of the office has been designed to foster collaboration, flexibility and innovation. Starting with the breakout space, this multi-functional area transforms into a communal town hall environment. The space encourages open discussions and supports company-wide meetings where all employees can gather, brainstorm, and unwind.
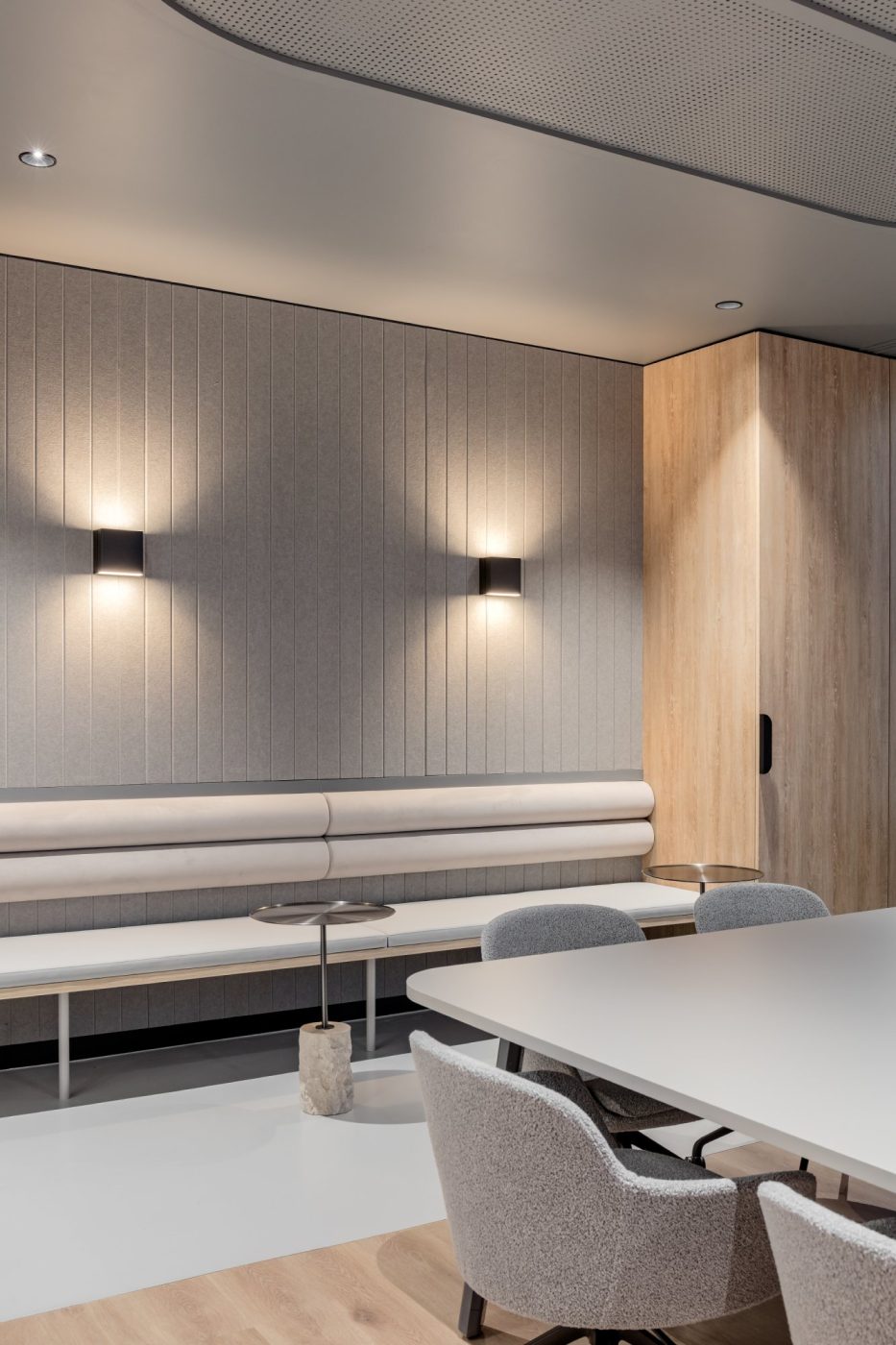
The boardroom holds paramount significance, as it serves as a versatile and multifunctional space for Amplifon’s international meetings. Understanding the evolving needs of modern corporate interactions, our focus was not only on designing a “wow-factor” space but on seamless technology integration. The specification of the Yealink Meeting Boards brings a technological edge, facilitating advanced communication and collaboration.
The entire layout of the office has been designed to foster collaboration, flexibility and innovation. Starting with the breakout space, this multi-functional area transforms into a communal town hall environment. The space encourages open discussions and supports company-wide meetings where all employees can gather, brainstorm, and unwind.
The boardroom holds paramount significance, as it serves as a versatile and multifunctional space for Amplifon’s international meetings. Understanding the evolving needs of modern corporate interactions, our focus was not only on designing a “wow-factor” space but on seamless technology integration. The specification of the Yealink Meeting Boards brings a technological edge, facilitating advanced communication and collaboration.
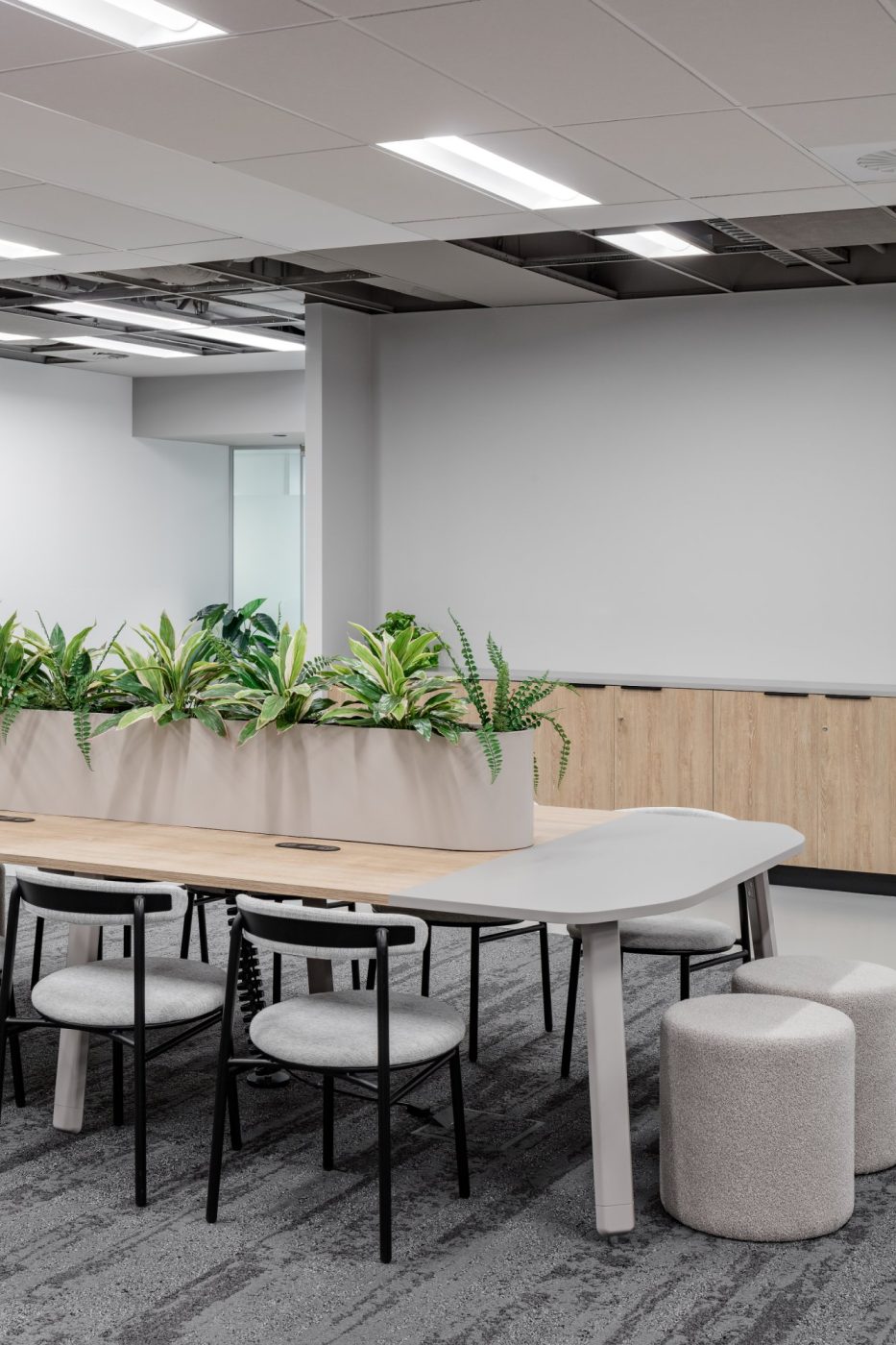
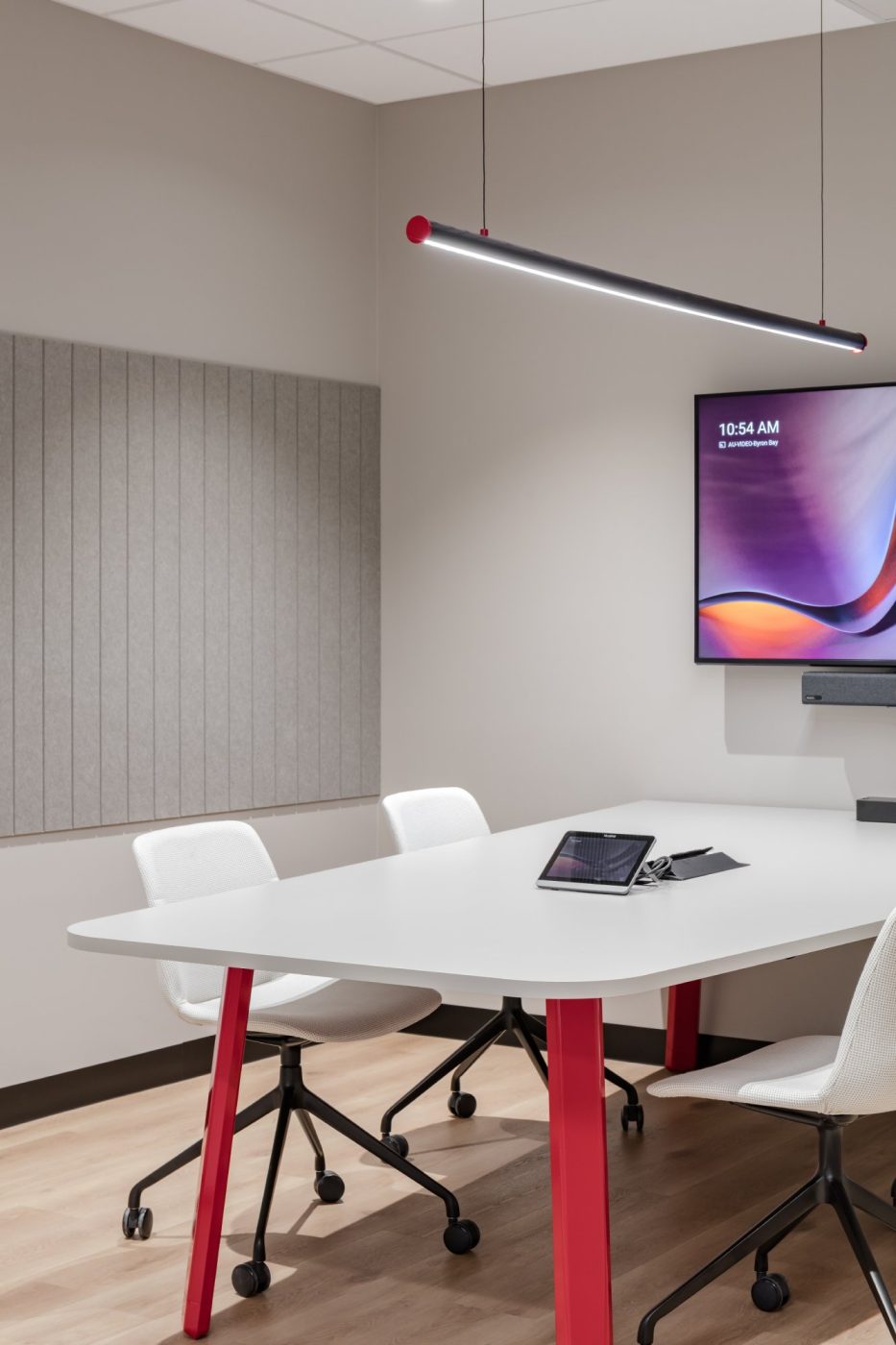
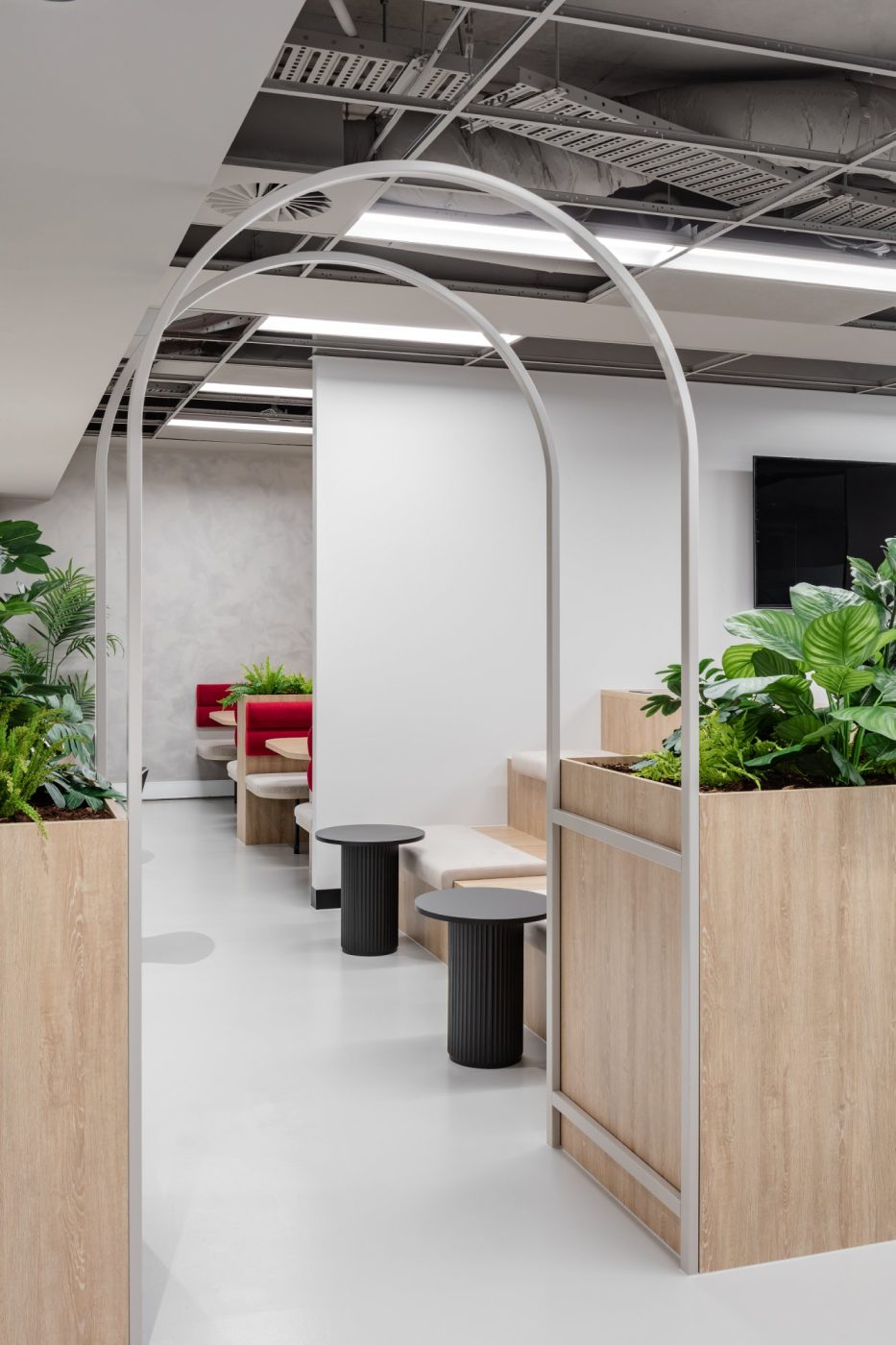
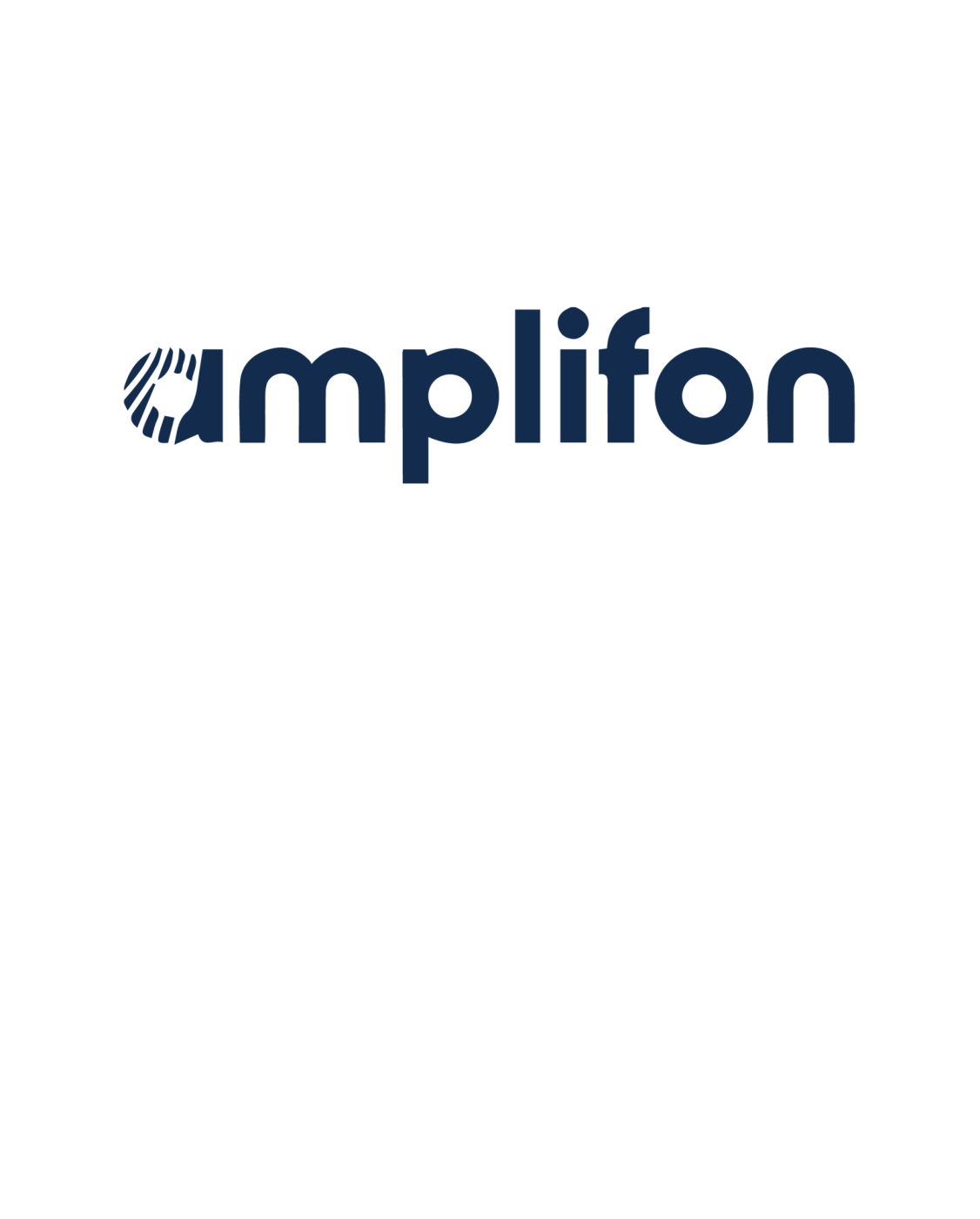
“Working with Vemi was a great experience from start to finish. Their professionalism, expertise and support made the relocation and fit out of our office a much easier and less stressful than anticipated. During the duration of the project there were challenges which required plans to be amended, which also meant reorganizing schedules and different contractors. Vemi was always willing and accommodating. The level of finish was high and attention to detail great. Based on my experience, I wouldn't hesitate to recommend them!"
