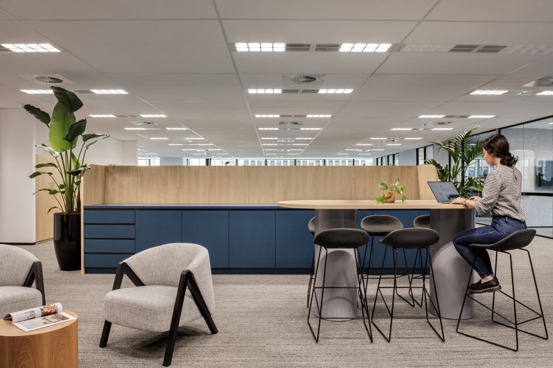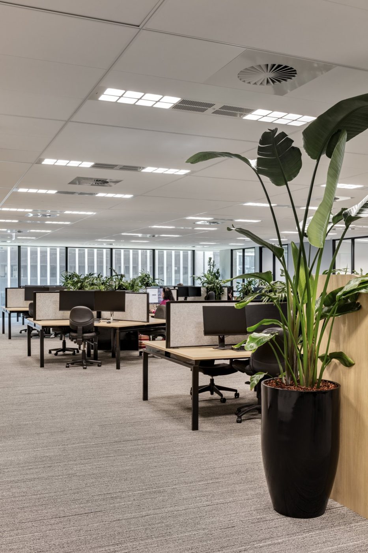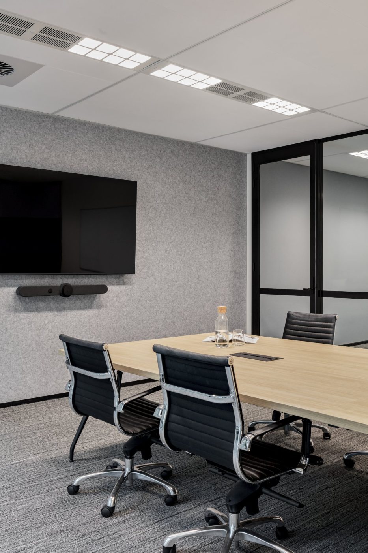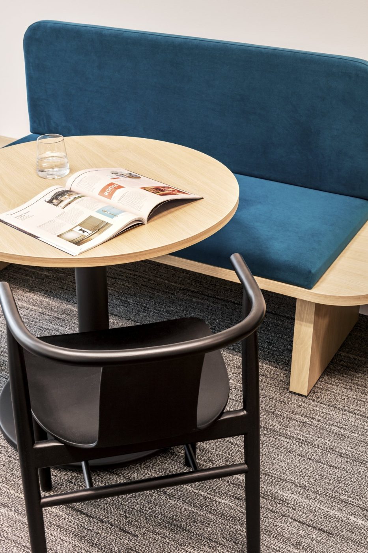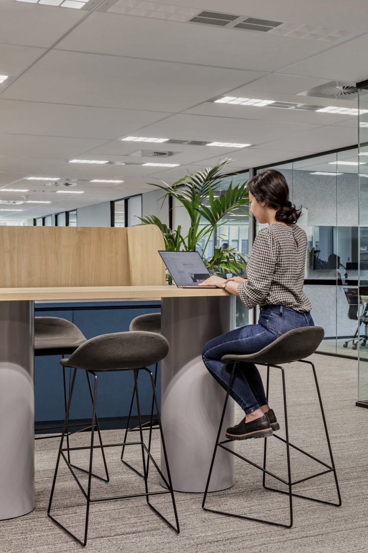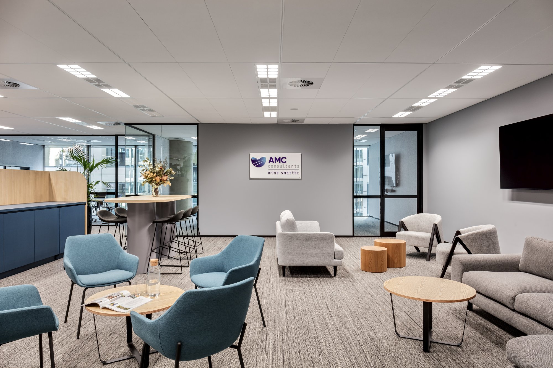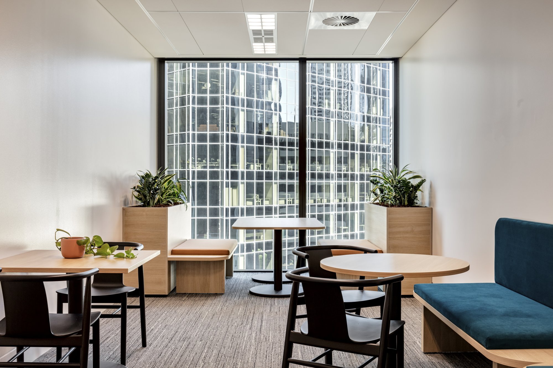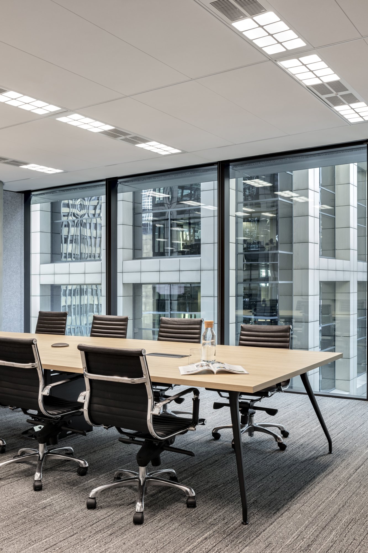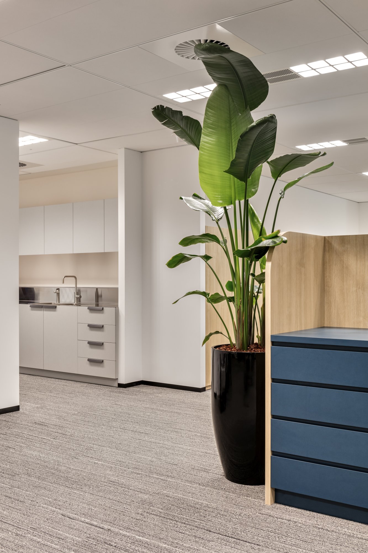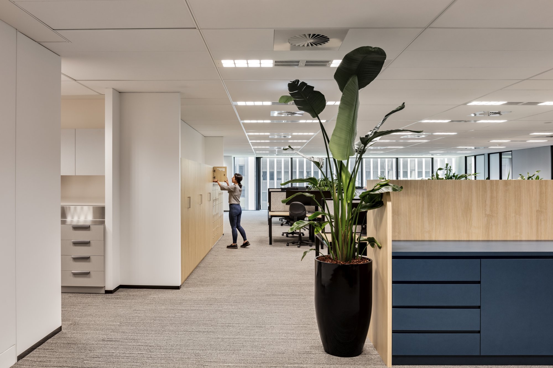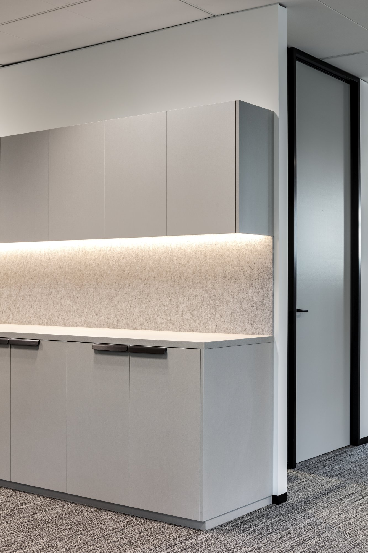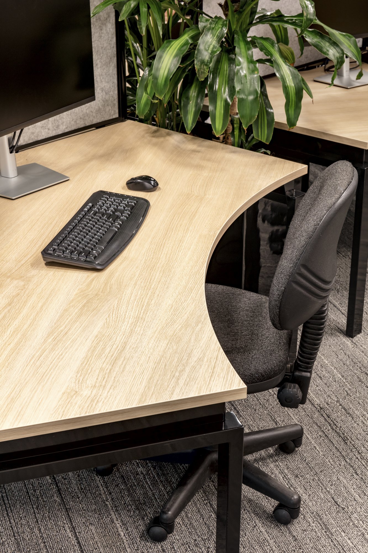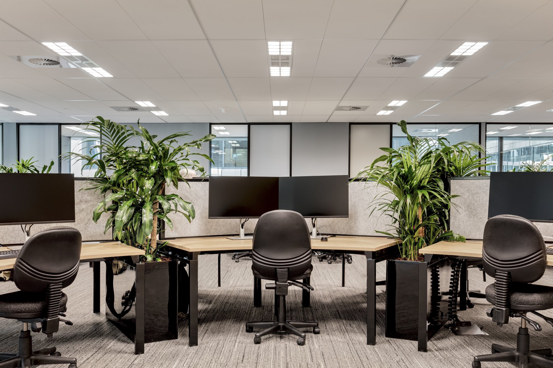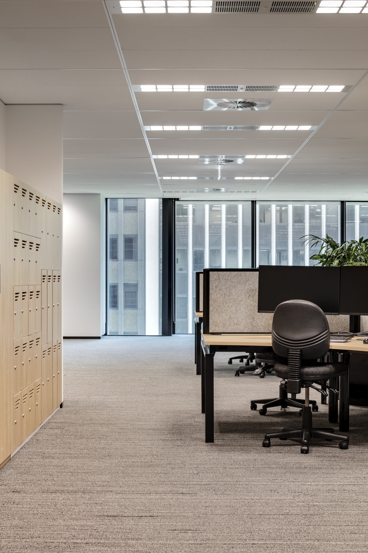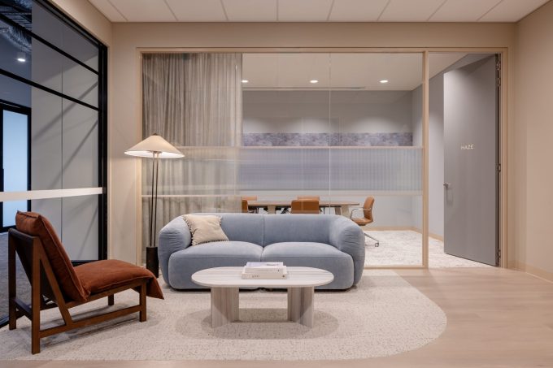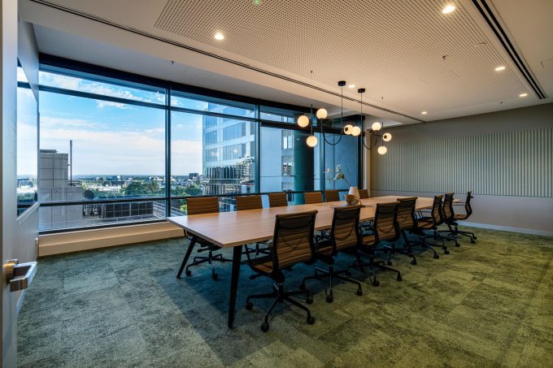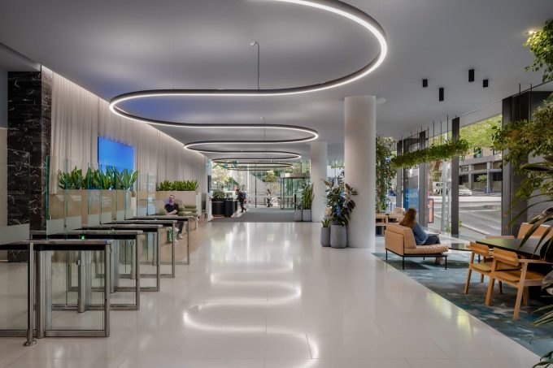-
Location:
Melbourne, Victoria -
Industry:
Mining Consultant -
Services:
Design & Construct -
Size:
590 sqm -
Sector:
Fit Out
Project Highlights
- FOH Town Hall / Collaboration Area
- Co-Creation Furniture Selections
- Melbourne CBD Location
- Snowflake Workstation Profiles
A Melbourne Mining Consultancy Embraces A Non-Traditional Work Environment
Situated in Melbourne’s Central Business District, our recent collaboration with AMC Consultants was a transformative journey to redefine and reimagine their workspace. The primary goal of the project was to introduce a layout that would break free from the conventional office setup. The client envisioned a workspace with distinct zones, balancing quiet areas for focused work and an open plan area for individual workstations. The initial challenge in revamping their office was transforming work areas into a more dynamic and engaging environments. This has been achieved by using different workstation styles and a strategic workstation layout to create more movement and flow. The introduction of Snowflake workstations and planter boxes for privacy address the need for individualized work zones and provide visual interest.
Inspired by the Earth’s geological features, the design concept incorporated neutral tones of flint, clay, and coal, creating a timeless base palette. Accents of navy, deep teal, and rust were added to reflect the corporate identity of AMC and infusing the space with a unique, branded aesthetic. Key features of the project included strategically relocating the existing kitchen/breakout space away from the working area, creating a more defined and functional space for both work and relaxation. Additionally, the addition of a Front of House townhall and tea point contributed to a more communal atmosphere, fostering collaboration and team-building.
