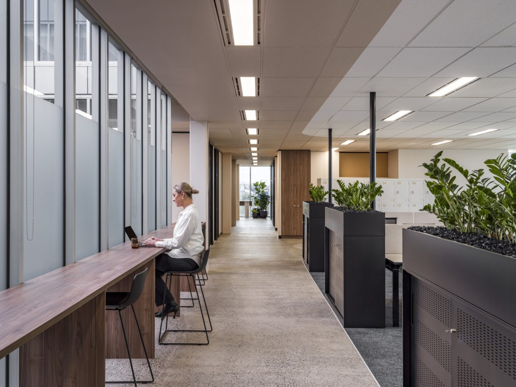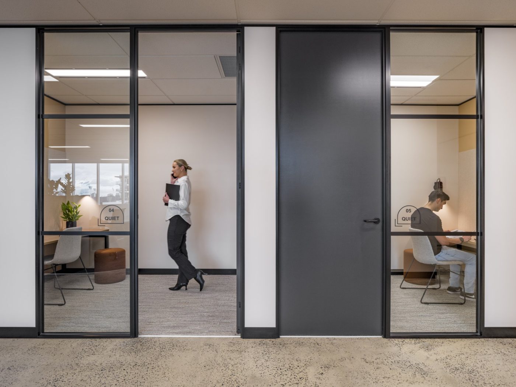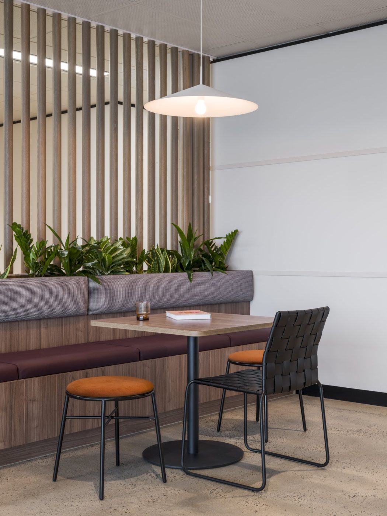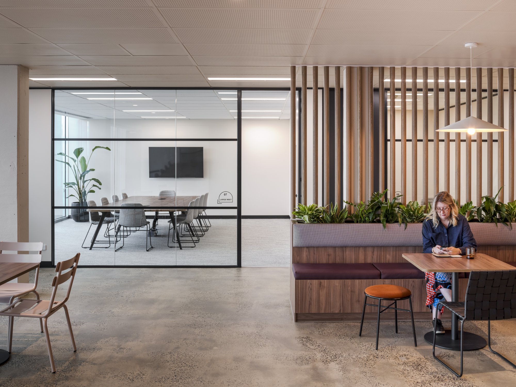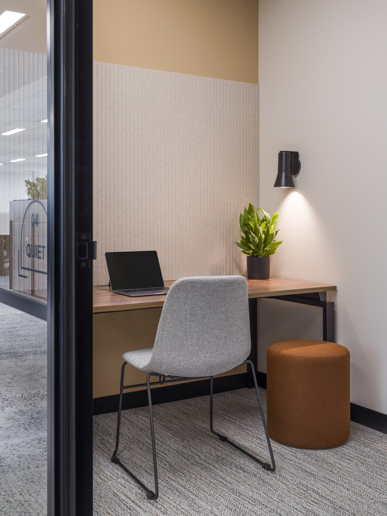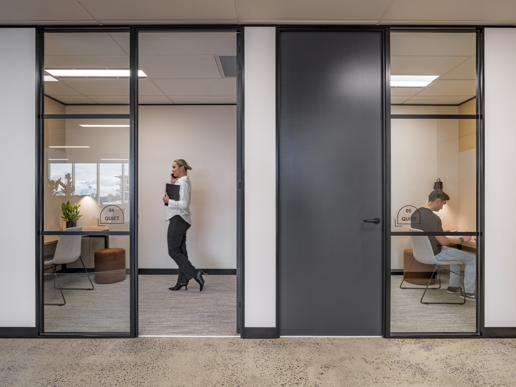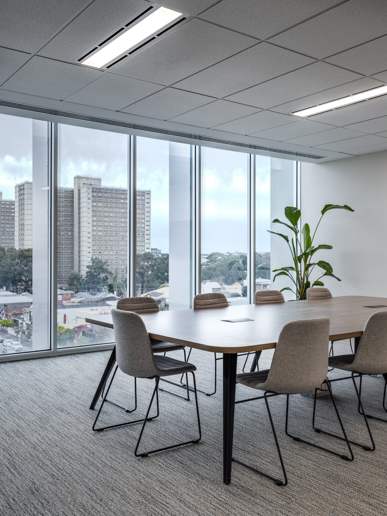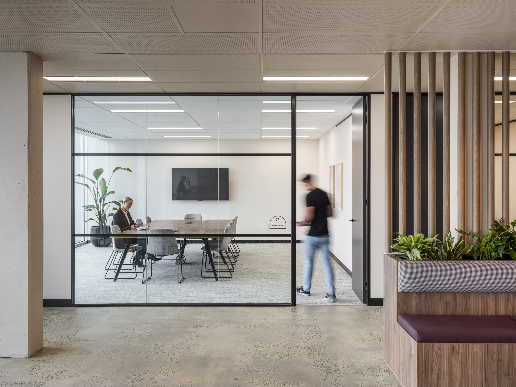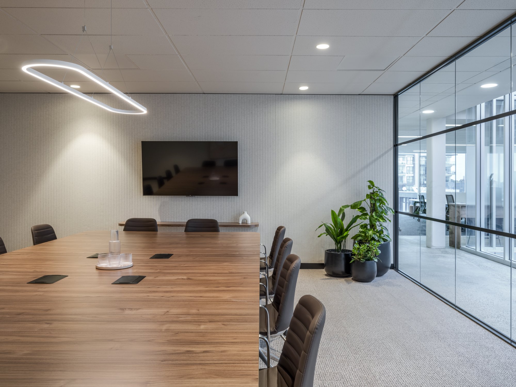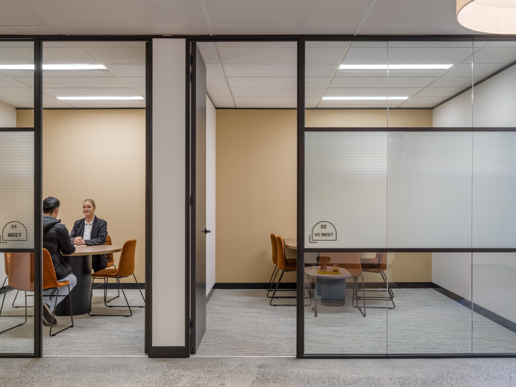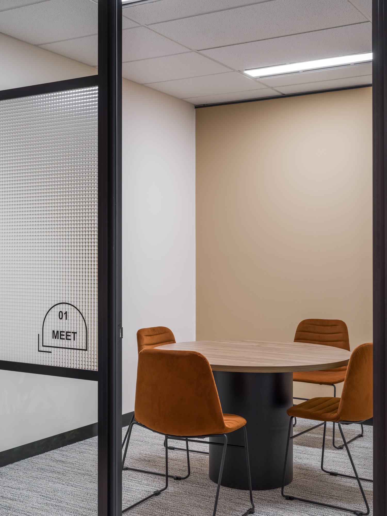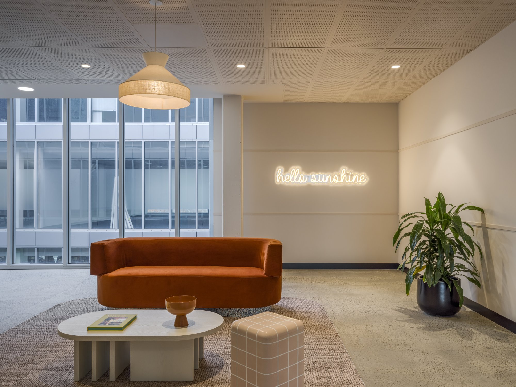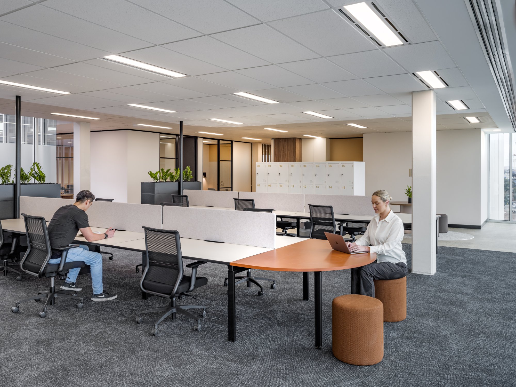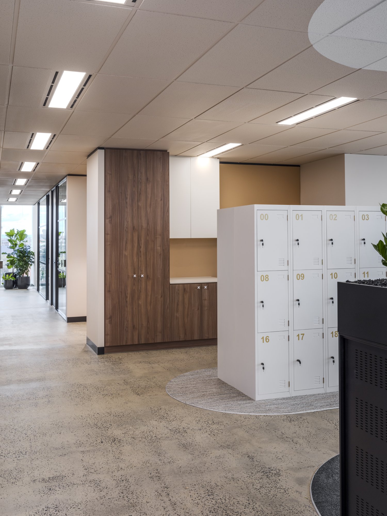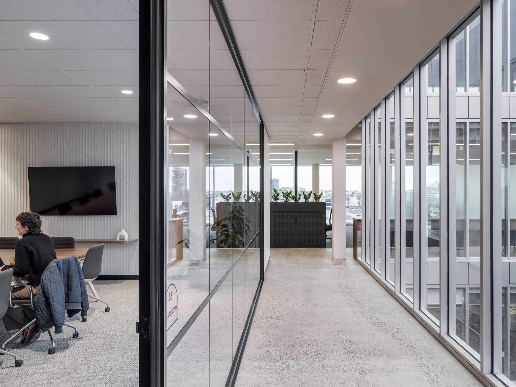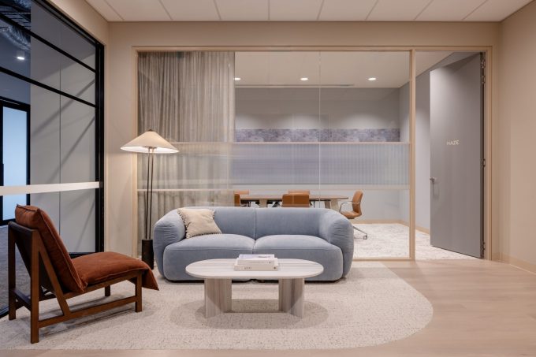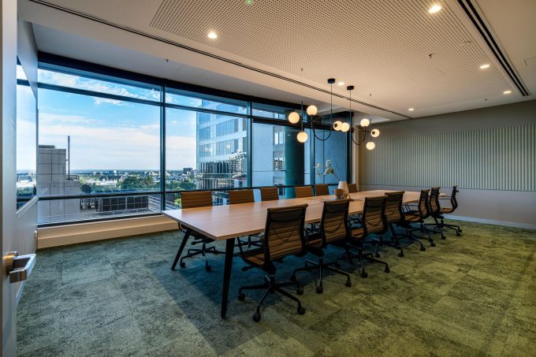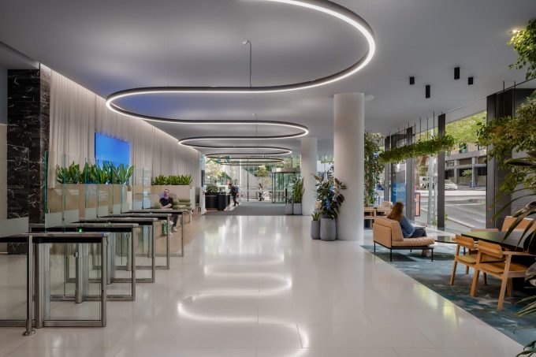-
Location:
Richmond, Victoria -
Industry:
Commercial Leasing -
Services:
Design & Construct -
Size:
1842 sqm -
Sector:
Spec Suites, Amenities Upgrades
Project Highlights
- Inspired By The Richmond Context
- Full Floor Split – Speculative Suite and Warm Shell Fitout
- Refreshed Amenities & Lift Lobbies
- Prime Richmond Location with Panoramic Views
A Contemporary Speculative Suite Reflecting Richmond's Vibrant Spirit
The Level 5, 12 Shelley Street Speculative Suite is ideally located in Richmond’s business district, designed to capture the area’s unique essence while appealing to a broader market. The prime positioning of 12 Shelley Street gives this tenancy an abundance of natural light and sweeping views among the layered Richmond landscape.
Vemi’s scope involved a complete overhaul of the existing space, starting with complete demolition of the floor plate to create a fresh canvas. The floor plate was then split into two tenancies. The larger 1088sqm tenancy was converted to a Warm Shell fitout, while the other 754sqm tenancy was transformed into a Speculative Suite. In addition to the Warm Shell and Spec Suite fitout, the project involved upgrading the common area lift lobby and bathroom amenities, creating an enhanced sense of arrival with a modernised, refreshed entry.
At the heart of the design is a deep appreciation for the layered nature of the city itself—where the past and present coexist in harmony, much like the design of the space. The result is a sophisticated, yet approachable environment that reflects the energy of Richmond today: a place where tradition and innovation come together to create something truly unique.
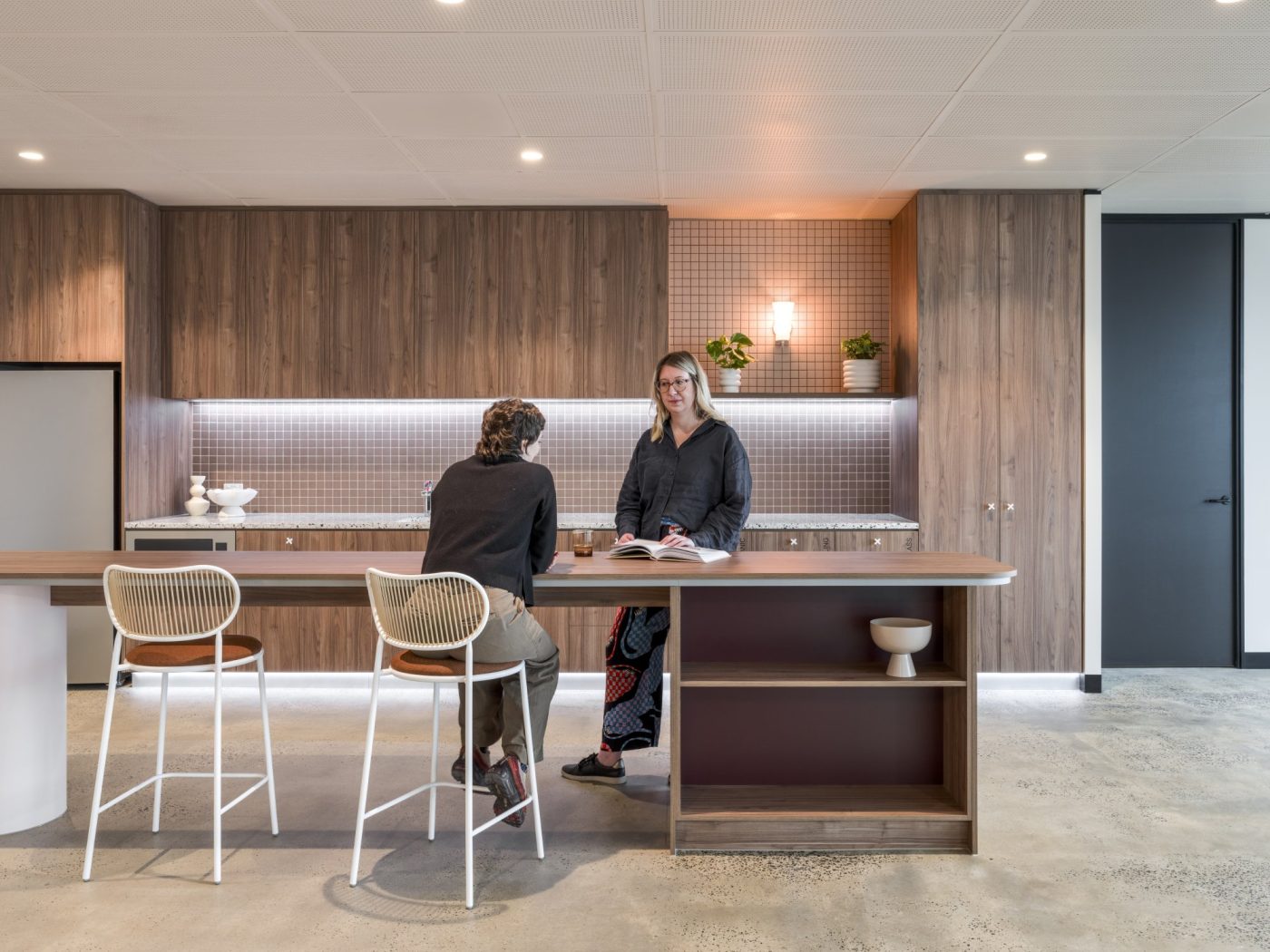
The Spec Suite design concept draws inspiration from the site’s context and celebrates the vibrant, eclectic spirit of Richmond, blending the area's industrial heritage with contemporary creativity. The materiality and colour palette draw from Richmond's industrial past, incorporating raw, textured materials that nod to its heritage, while infusing the suite with a lively, urban energy that Richmond is known for today. Warm pink and clay tones, paired with rich leather accents, create a welcoming atmosphere that is both fresh and rich.
Spatially, the Spec Suite fitout offers a thoughtfully designed and spacious environment, with a well-balanced mix of functional workspaces. The layout includes an expansive open-plan working area, a large boardroom, focus rooms, and a variety of meeting rooms equipped with video conferencing capabilities, catering to a range of business needs. The suite also features a generous breakout area, providing a relaxing space with lush, panoramic views of Richmond and the surrounding suburbs, creating a perfect setting for both work and relaxation. The design combines flexibility and functionality, making it an ideal choice for modern businesses.
The Spec Suite design concept draws inspiration from the site’s context and celebrates the vibrant, eclectic spirit of Richmond, blending the area's industrial heritage with contemporary creativity. The materiality and colour palette draw from Richmond's industrial past, incorporating raw, textured materials that nod to its heritage, while infusing the suite with a lively, urban energy that Richmond is known for today. Warm pink and clay tones, paired with rich leather accents, create a welcoming atmosphere that is both fresh and rich.
Spatially, the Spec Suite fitout offers a thoughtfully designed and spacious environment, with a well-balanced mix of functional workspaces. The layout includes an expansive open-plan working area, a large boardroom, focus rooms, and a variety of meeting rooms equipped with video conferencing capabilities, catering to a range of business needs. The suite also features a generous breakout area, providing a relaxing space with lush, panoramic views of Richmond and the surrounding suburbs, creating a perfect setting for both work and relaxation. The design combines flexibility and functionality, making it an ideal choice for modern businesses.
