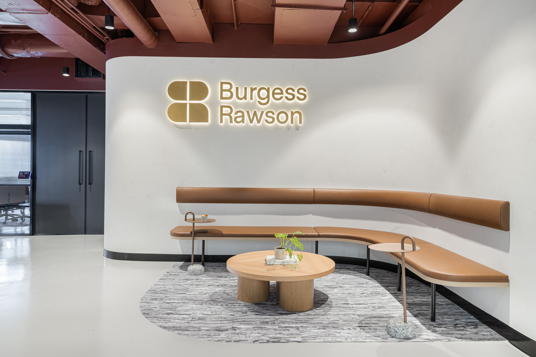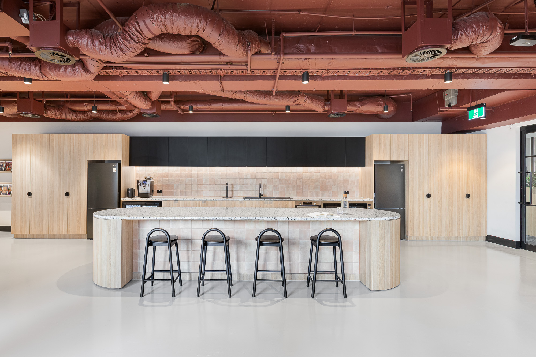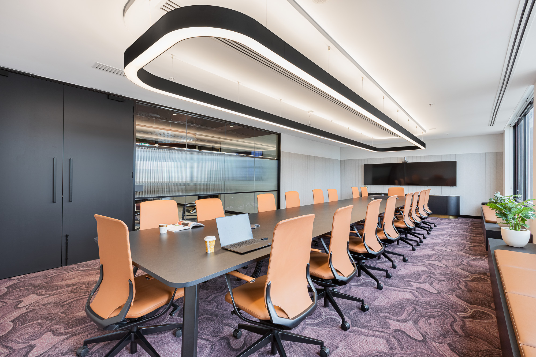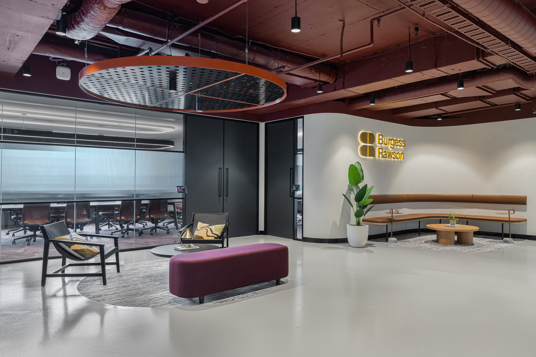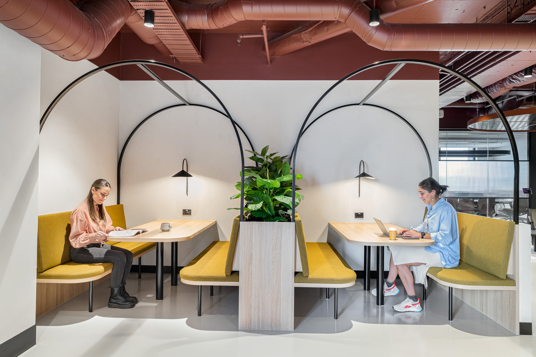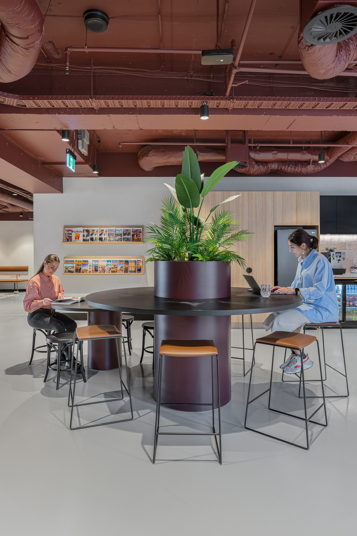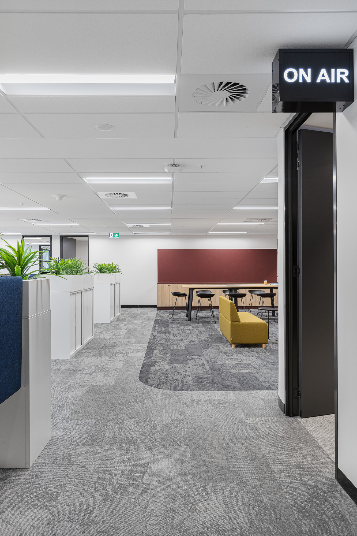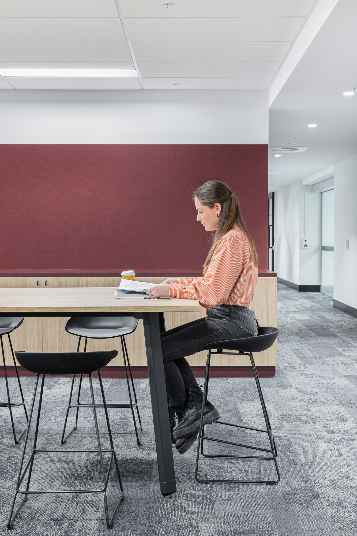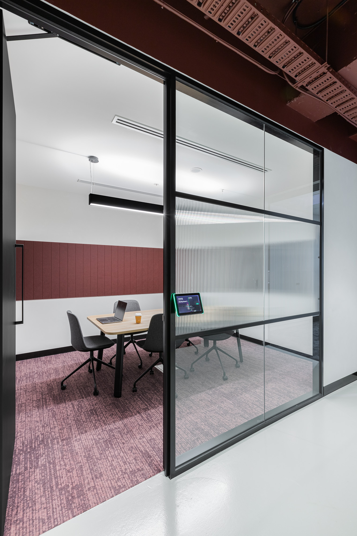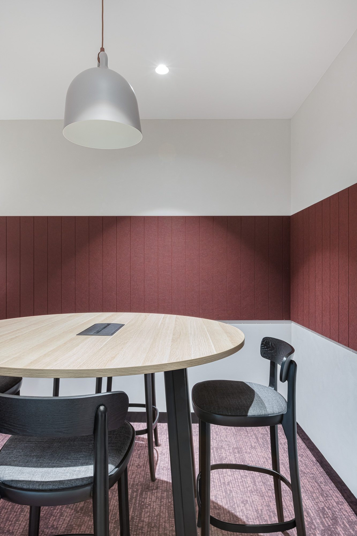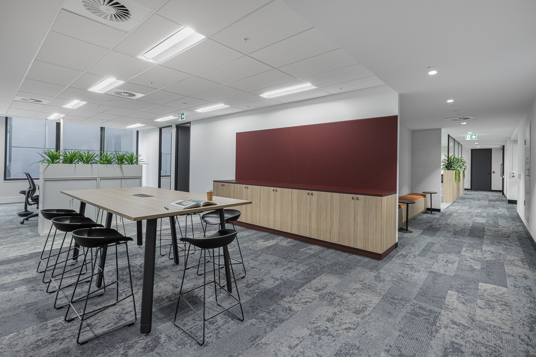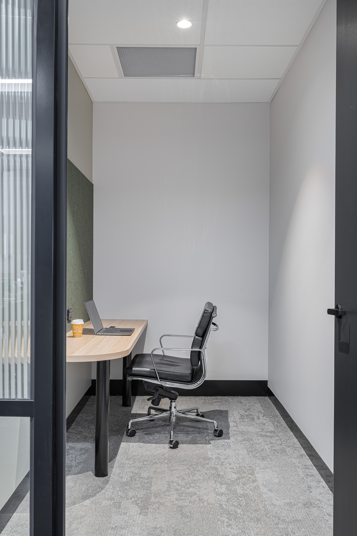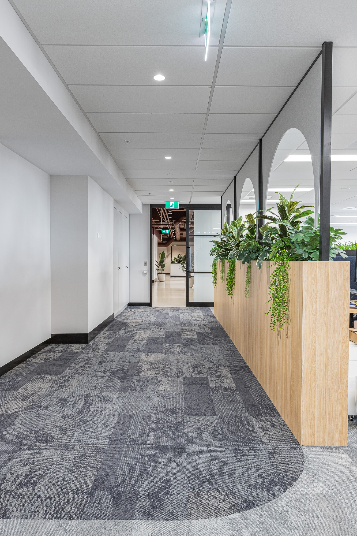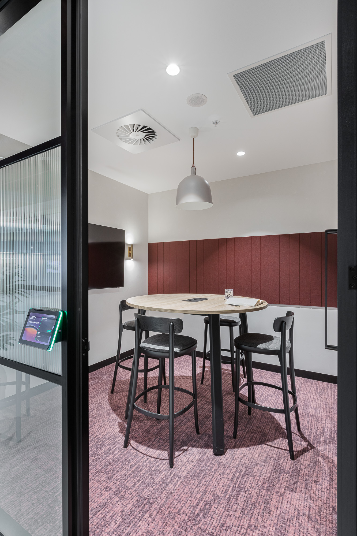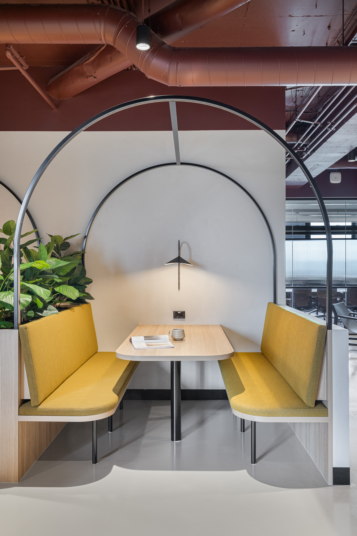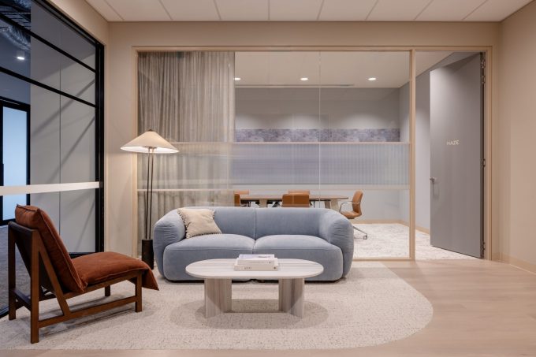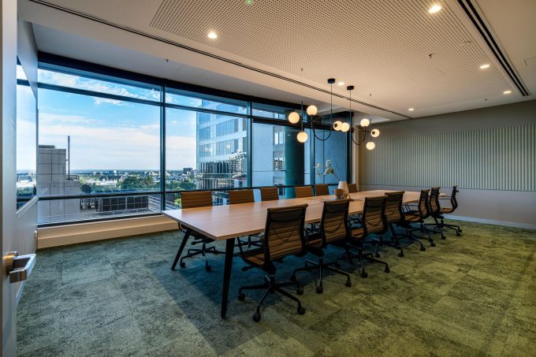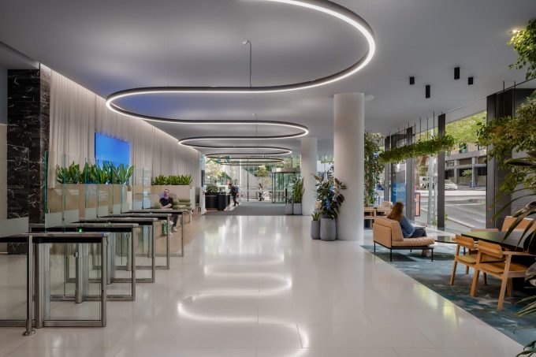-
Location:
Melbourne, Victoria -
Industry:
Commercial Real Estate -
Services:
Design & Construct -
Size:
1099 -
Sector:
Fit Out
Project Highlights
- Workplace Strategy Deployed
- Colour Palette Inspired by Brand Values
- Upgrades to Existing Building
- Detailed Ceiling Services Design
Burgundy for
Burgess Rawson
Burgess Rawson are a commercial real estate company built upon strong relationships and bold beliefs. Their new office located in central Melbourne embodies their brand identity, heritage, and unique company culture. Housing a large, collaborative office – the team required an entire floorplate of approximately 1099SQM which was designed and built according to their unique briefing outcomes and business requirements.
A daring, earthy colour palette inspired by Australian landscapes adds richness and character. A transparent front of house invites clients to peak at the large, social breakout space – celebrating the company’s vibrant, yet professional personality. Playful arches derived from the Burgess Rawson brand are incorporated subtly throughout the workplace – paying homage
to the business’s identity and brandmark.
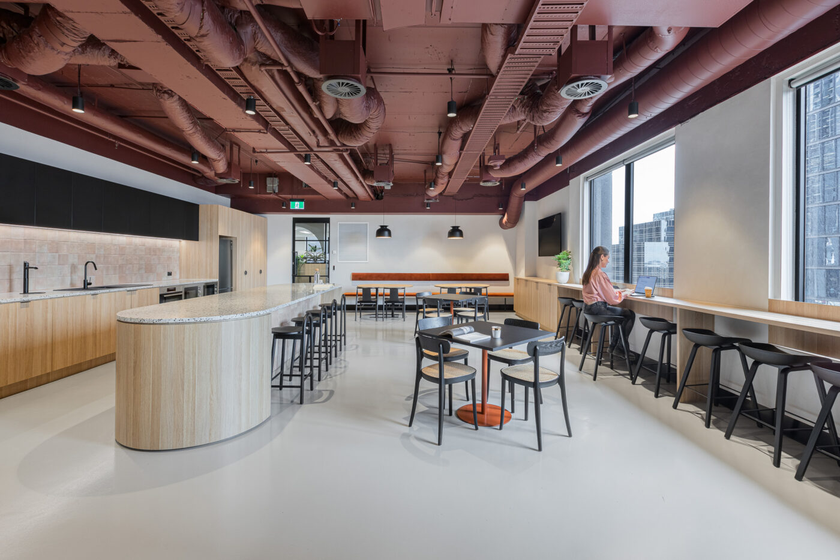
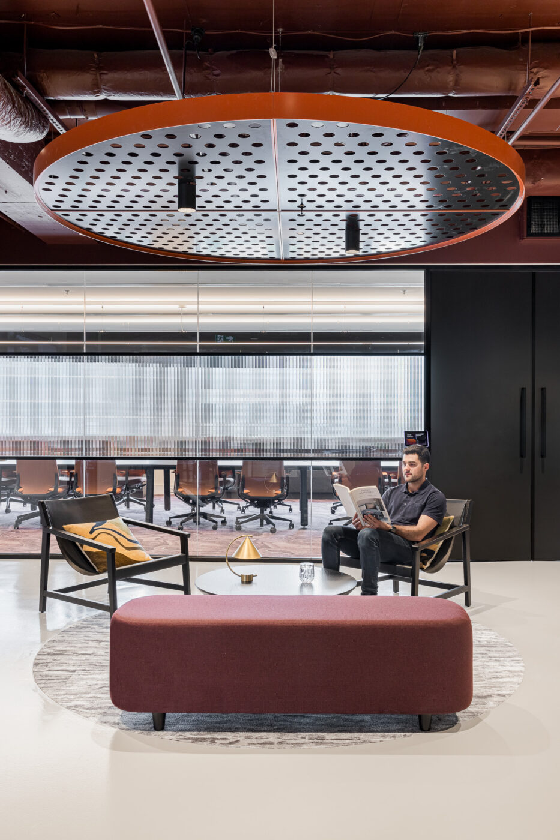
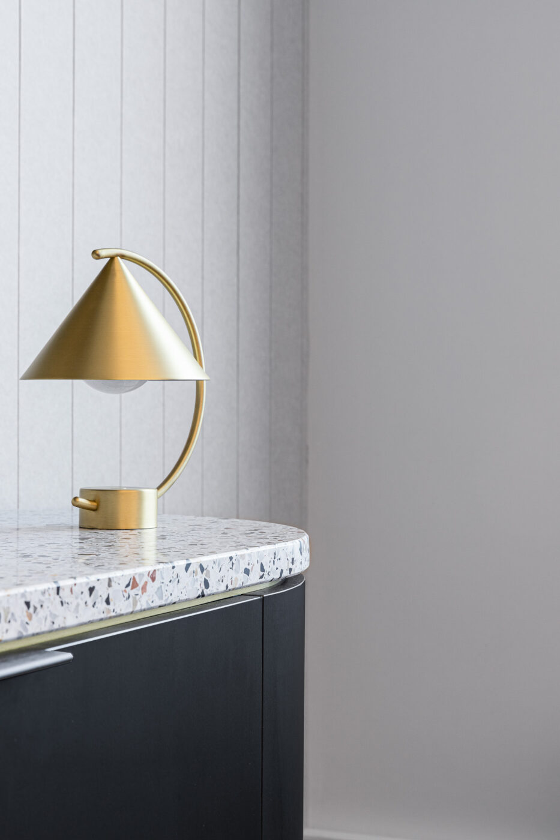
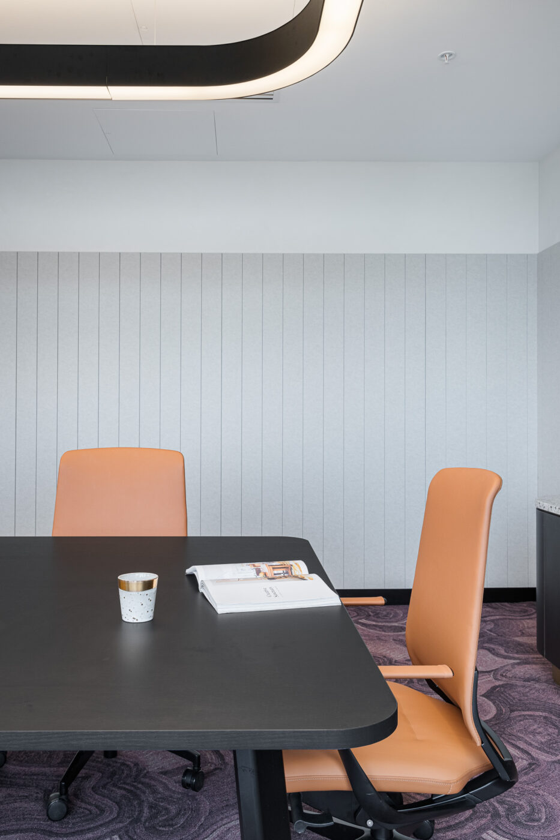
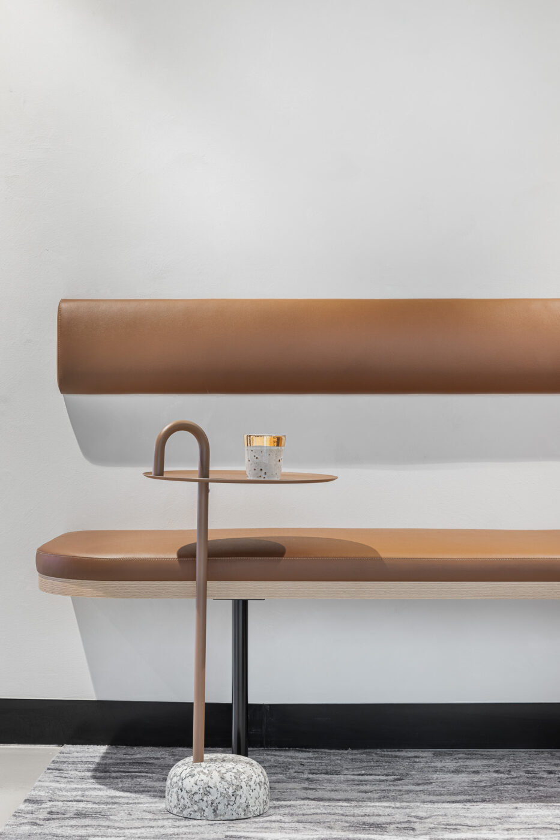
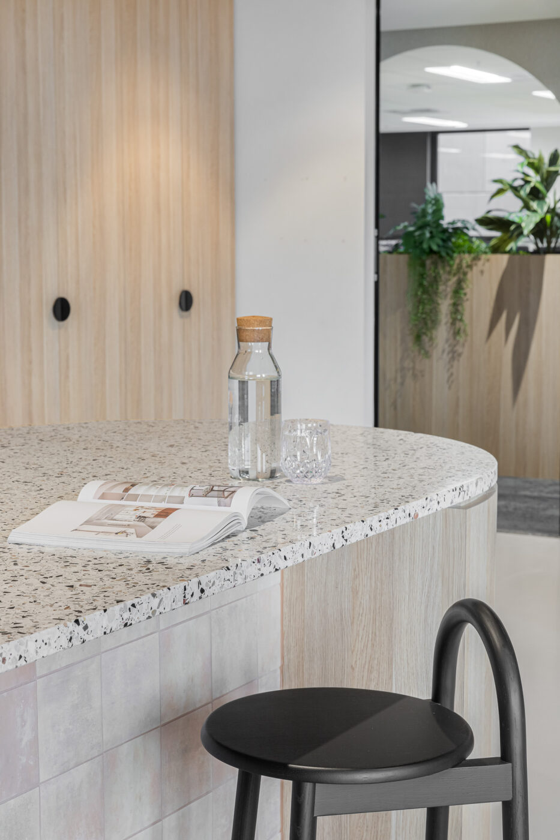
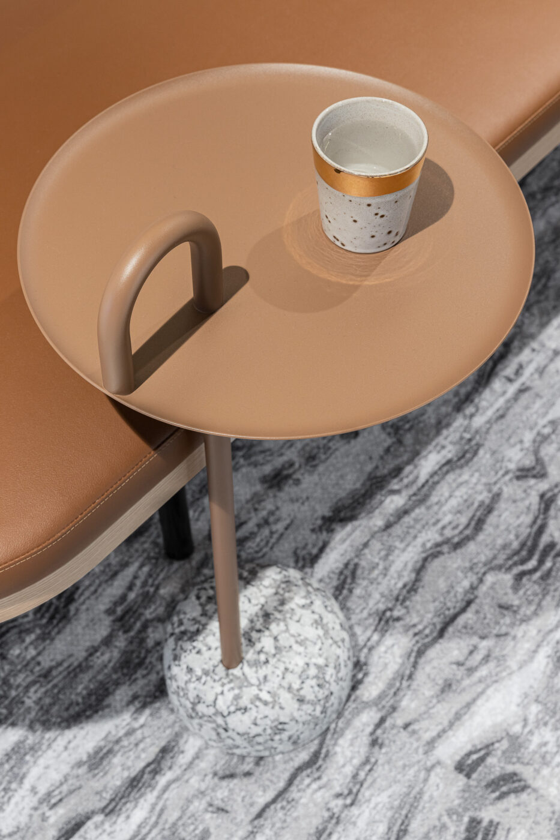
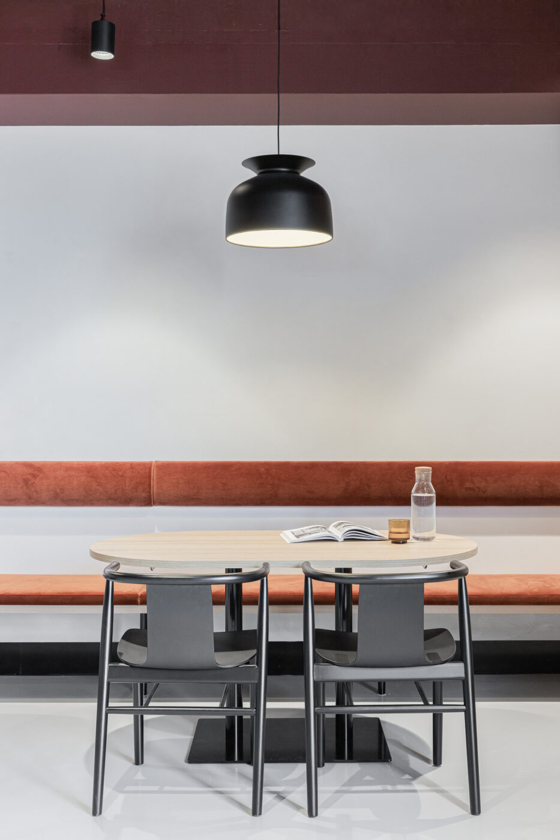
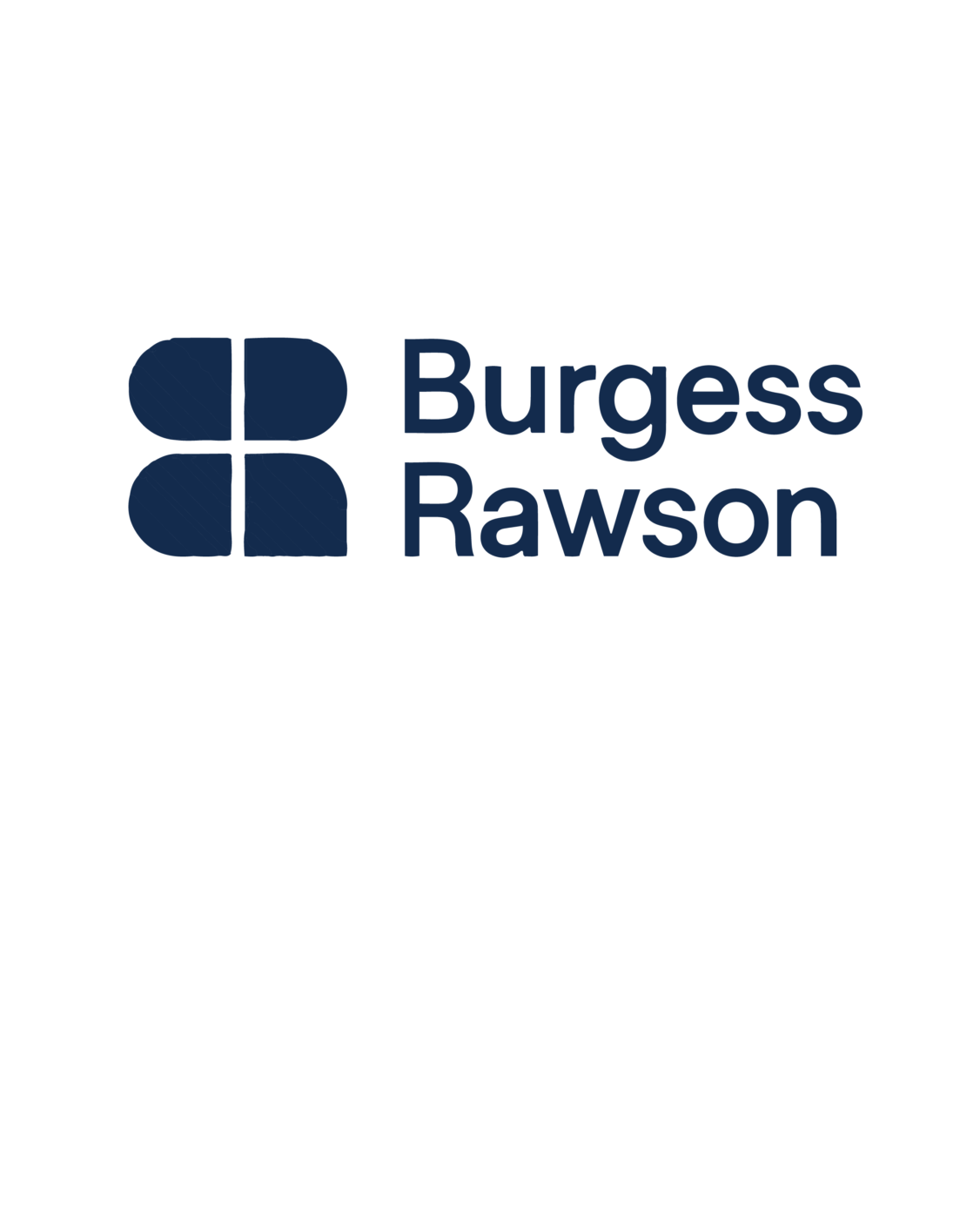
Burgess Rawson engaged Vemi for both the design and construction of our new Melbourne office.
It brings us confidence knowing our new workplace will grow with us and support our employees well into the future. We trusted Vemi with bringing our Melbourne office to life, and they exceeded our expectations and more. A great, seamless experience - I highly recommend their services.
