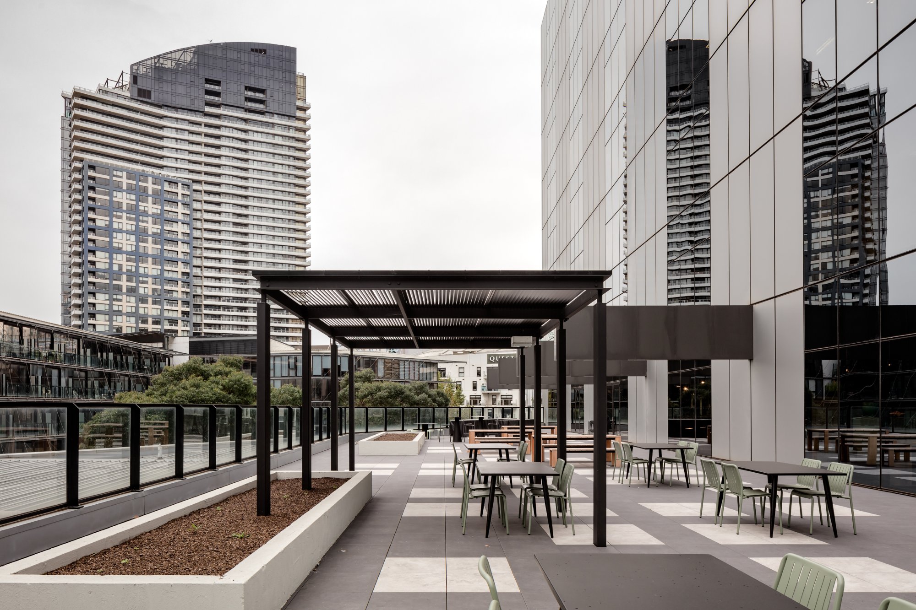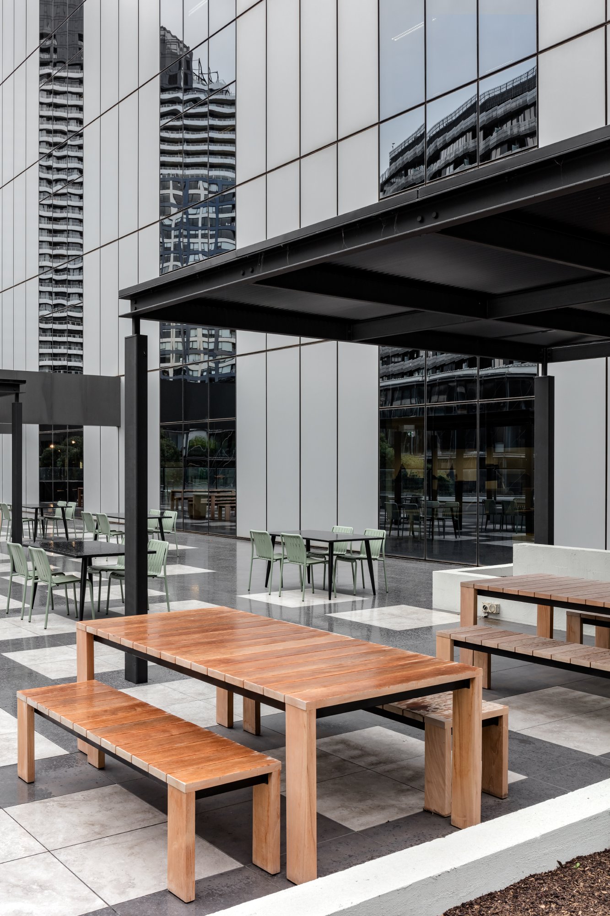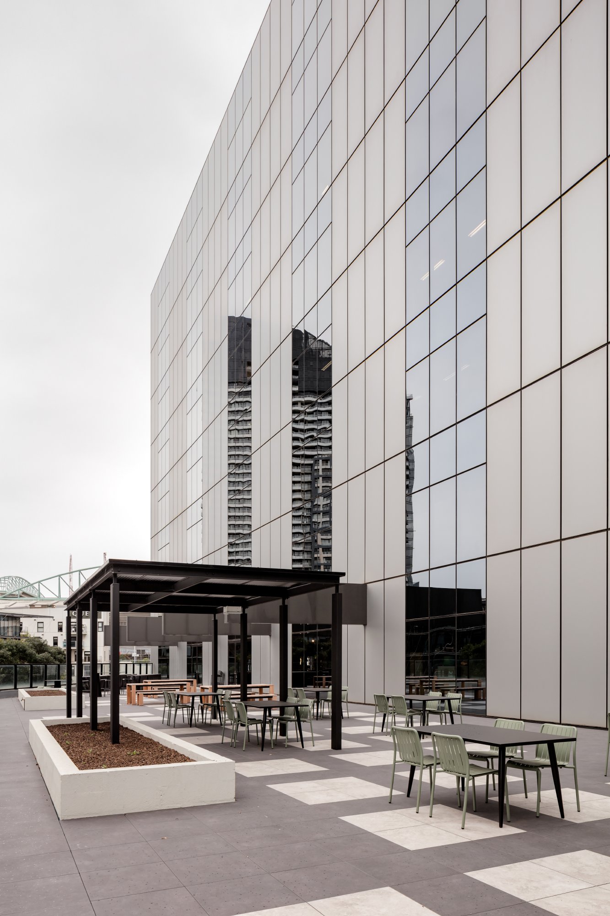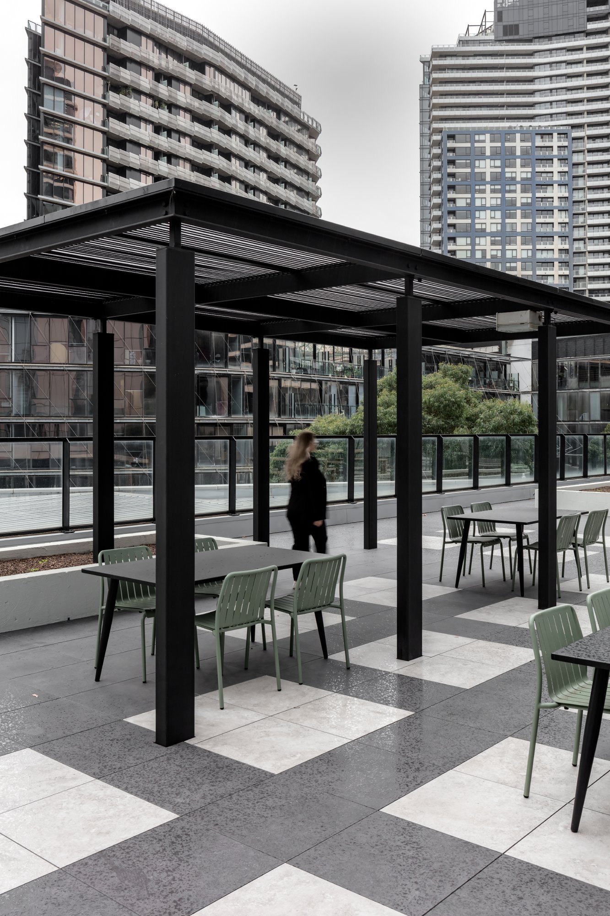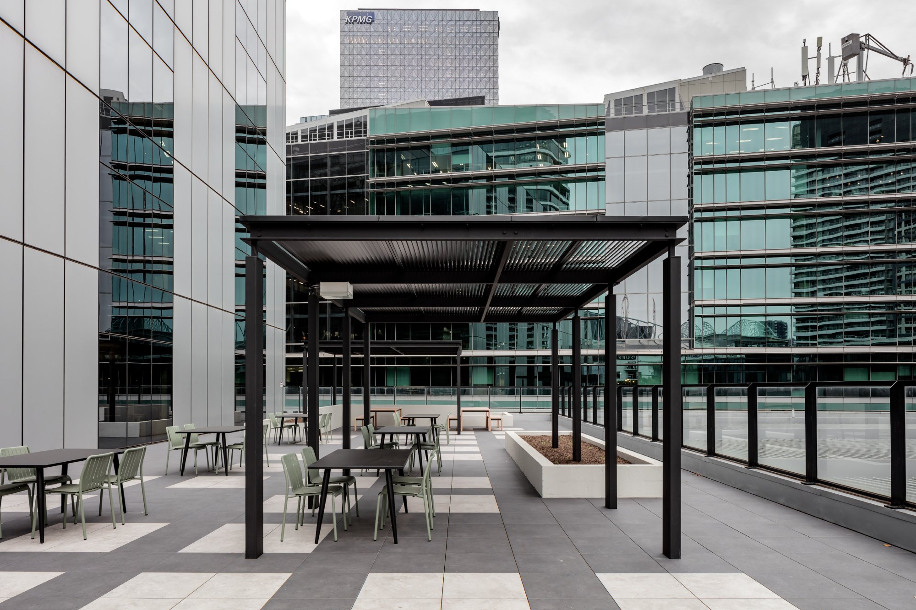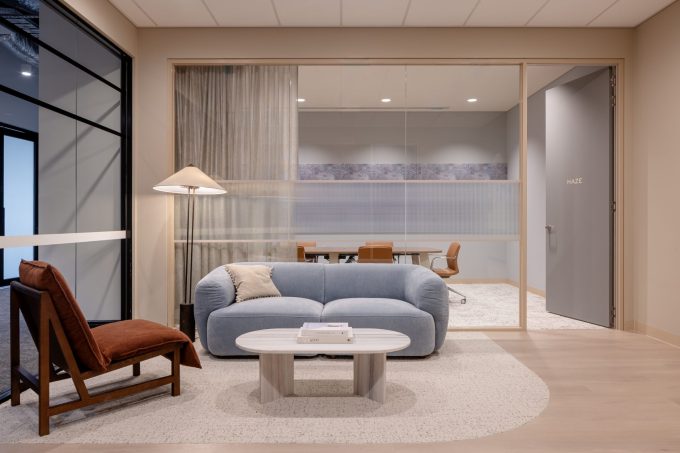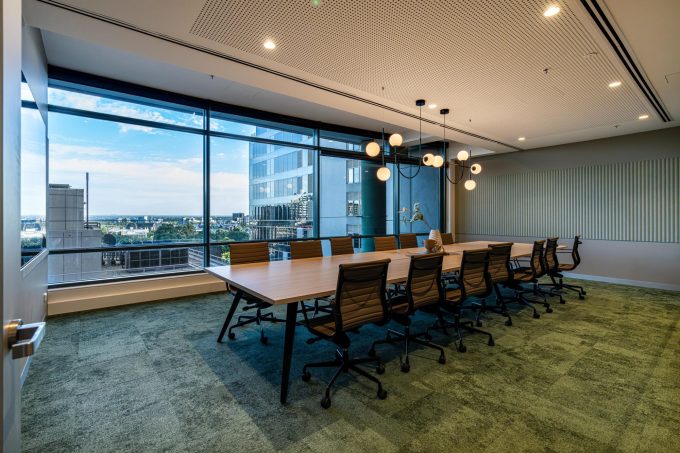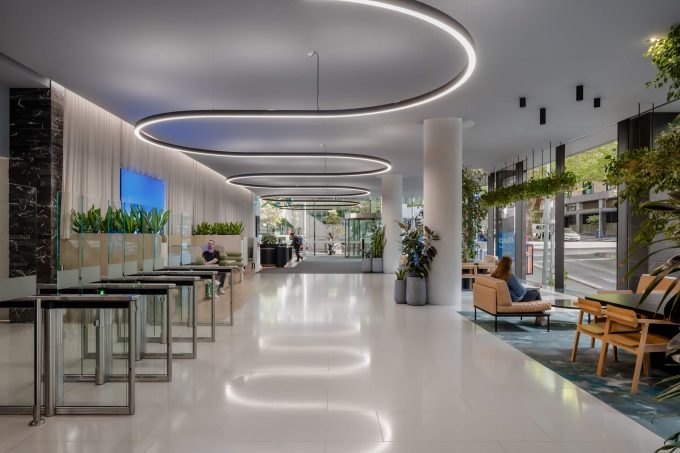-
Location:
Docklands, Victoria -
Industry:
Food & Beverage -
Services:
Design & Construct -
Size:
592 sqm -
Sector:
Fitout
Project Highlights
- Outdoor Situated Project
- Complex Tiled Flooring System
- Live Environment
- Complex Waterproofing Solutions
Outdoor Terrace Upgrade for an Iconic Australian Food & Drinks Company
Bega is an Australian diversified food and drinks company situated in Docklands, Victoria. Their outdoor entertainment terrace required an upgrade in time for the summer months for staff to enjoy. The large, rooftop entertainment space is approximately 592 sqm, the Bega staff use the space for functions, breakout retreats, BBQ events and fresh air. It boasts uninterrupted views, it overlooks the iconic Marvel Stadium and Docklands cityscape.
The Bega Terrace project was constructed in a live environment – staff were actively working in the office. It was important that logistics were well considered and followed meticulously to ensure no disruptions to employees. This was a key deliverable for both Vemi and The Bega Group – that staff would be able to complete their work uninterrupted.
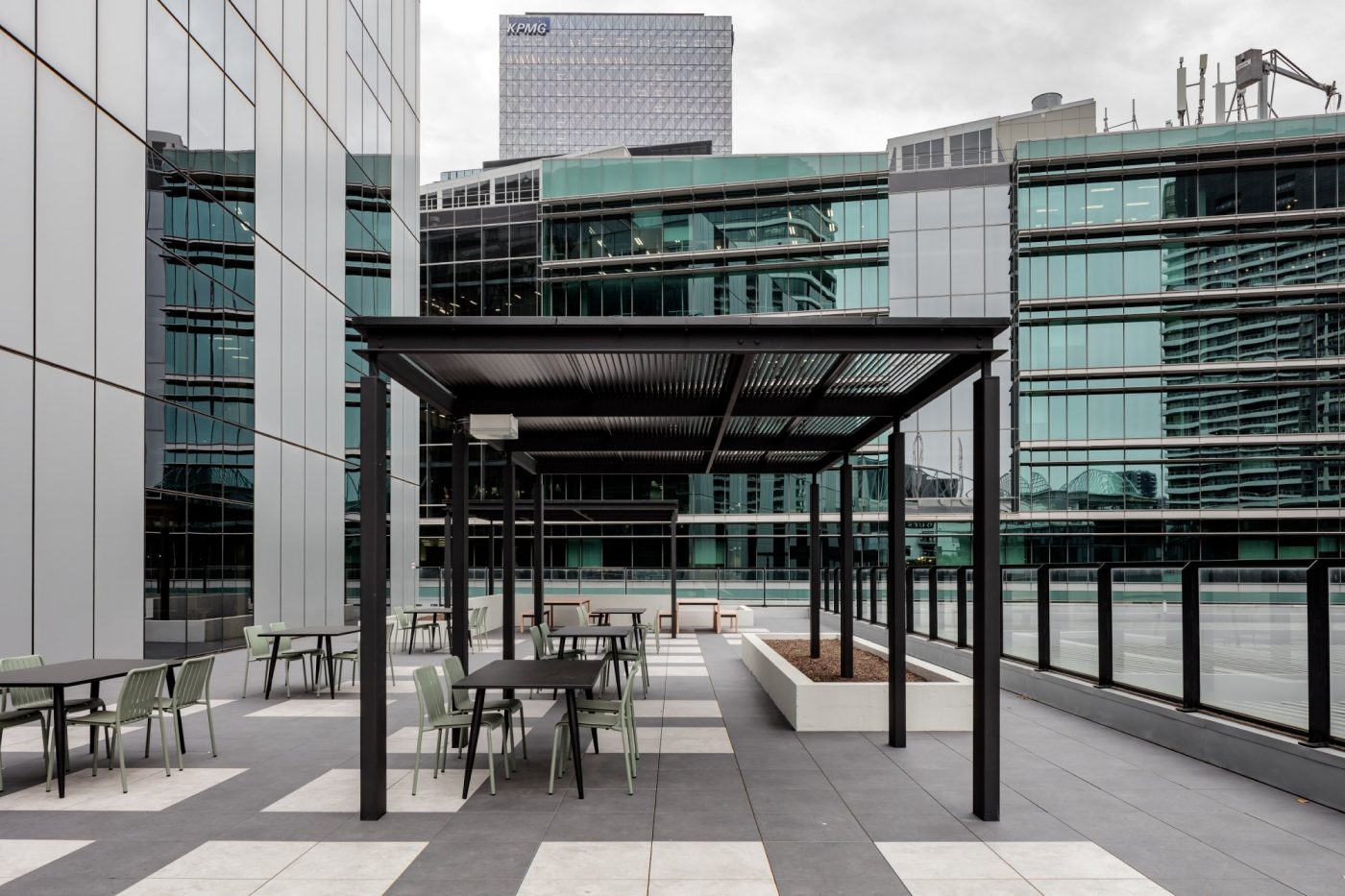
Majority of the work fell within the demolition, preparation stages, as well as sufficiently waterproofing the entire space. Demolition logistics were critical for project success as it was a live project environment.
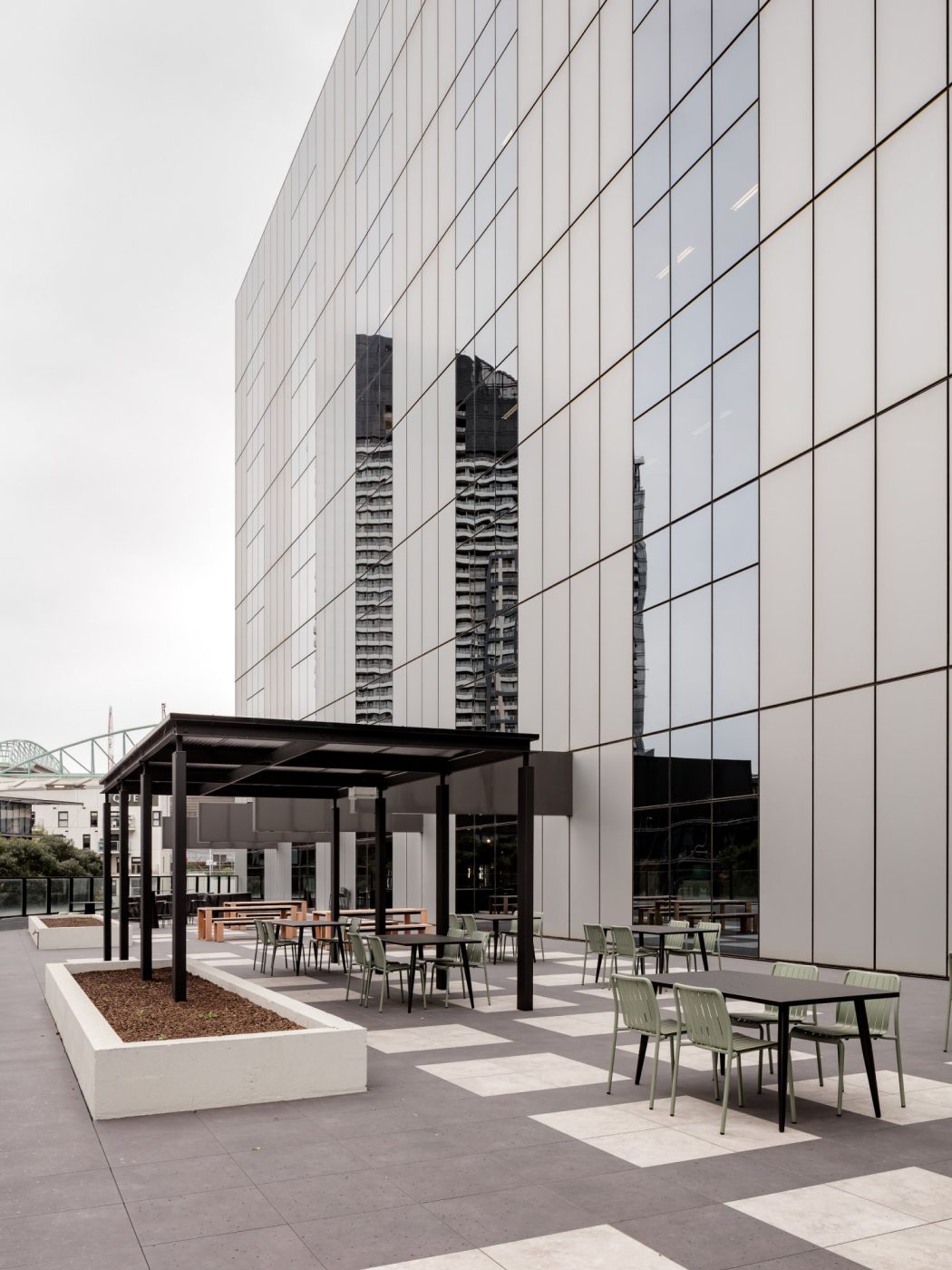
The large format, floor tile utilizes a raised flooring solution to prevent water build-up and an uneven surface. The pod-paver system creates a strong and stable floor that allows water drainage underneath the tile.
Majority of the work fell within the demolition, preparation stages, as well as sufficiently waterproofing the entire space. Demolition logistics were critical for project success as it was a live project environment.
The large format, floor tile utilizes a raised flooring solution to prevent water build-up and an uneven surface. The pod-paver system creates a strong and stable floor that allows water drainage underneath the tile.
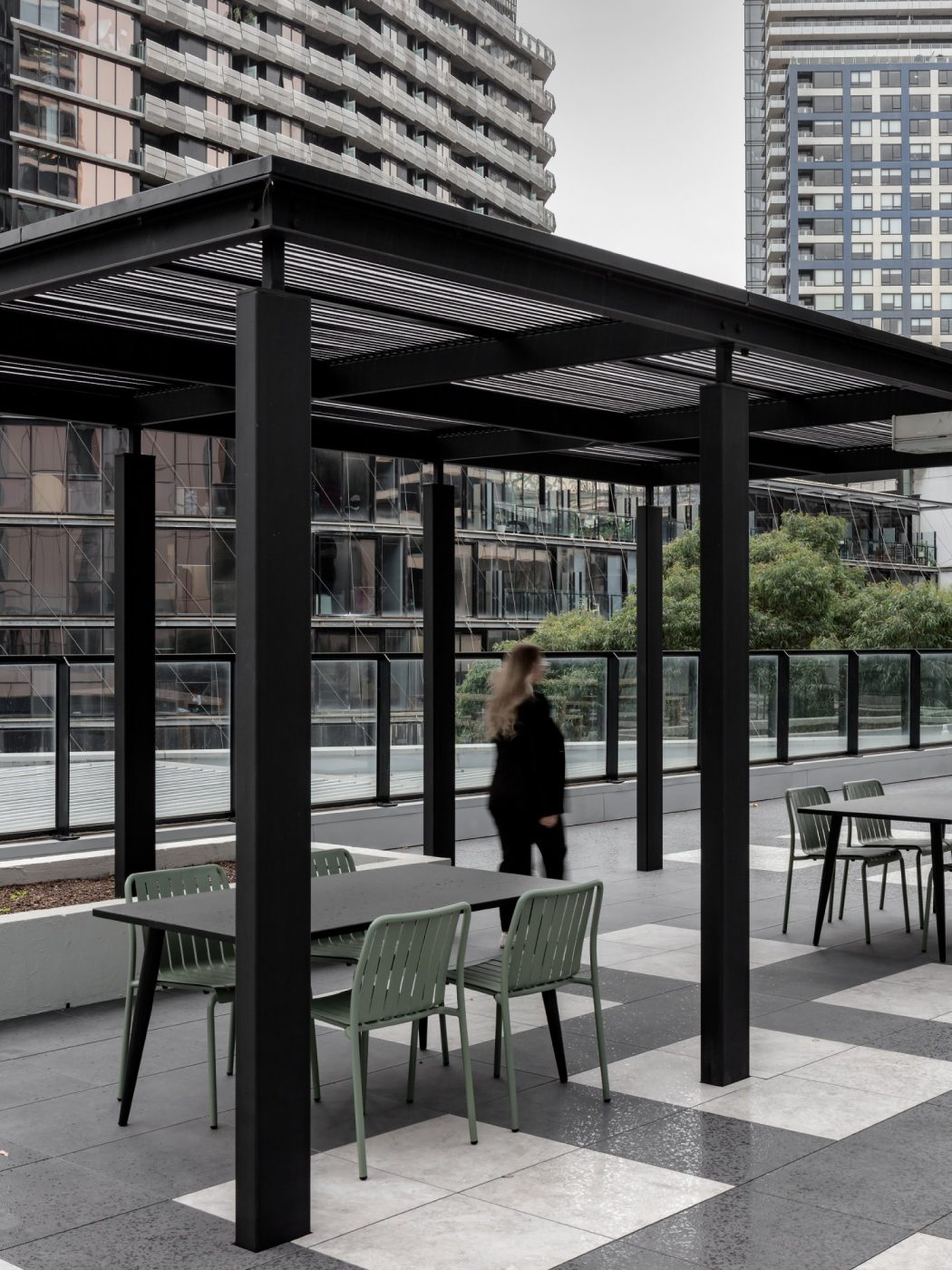
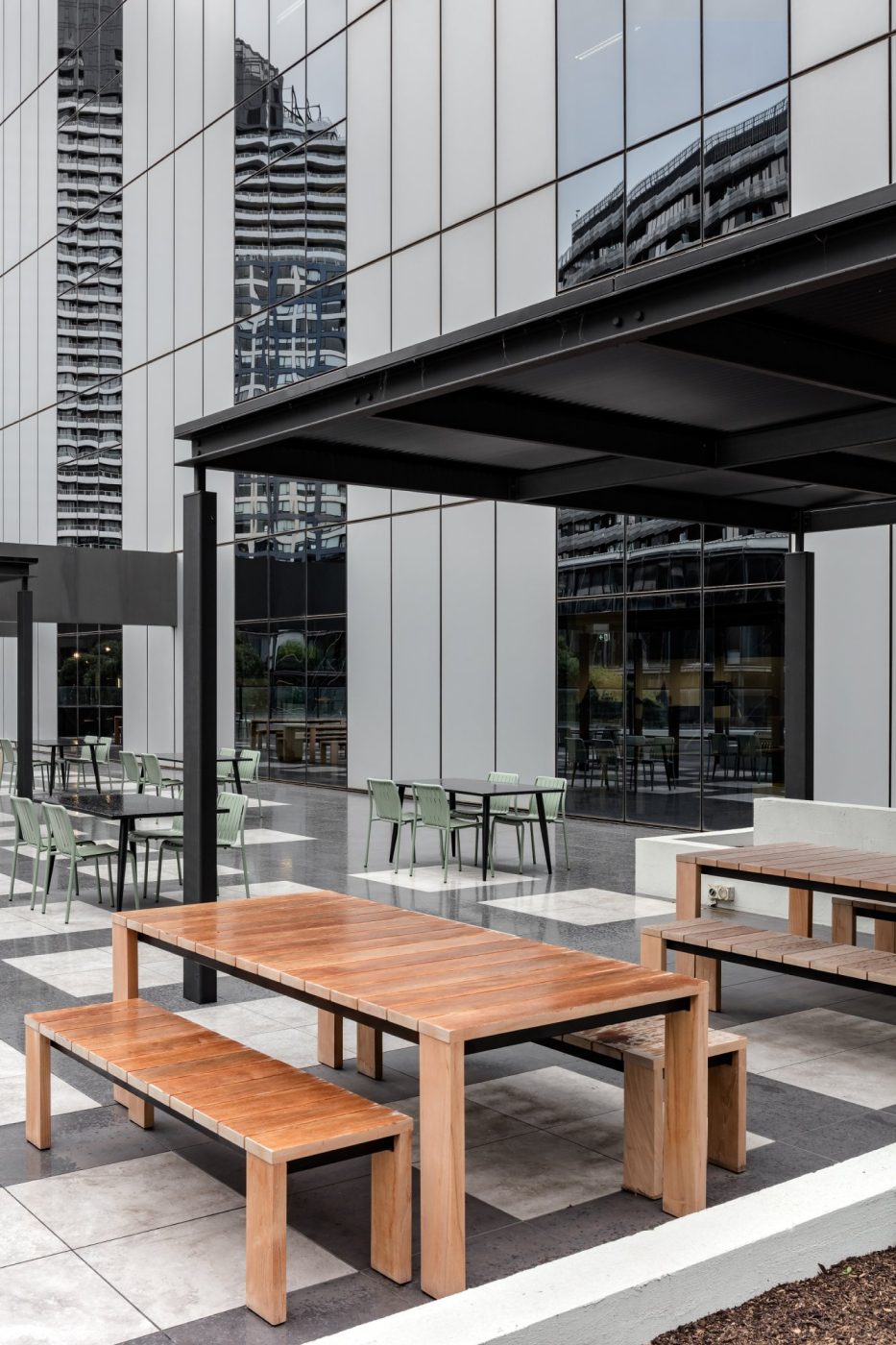
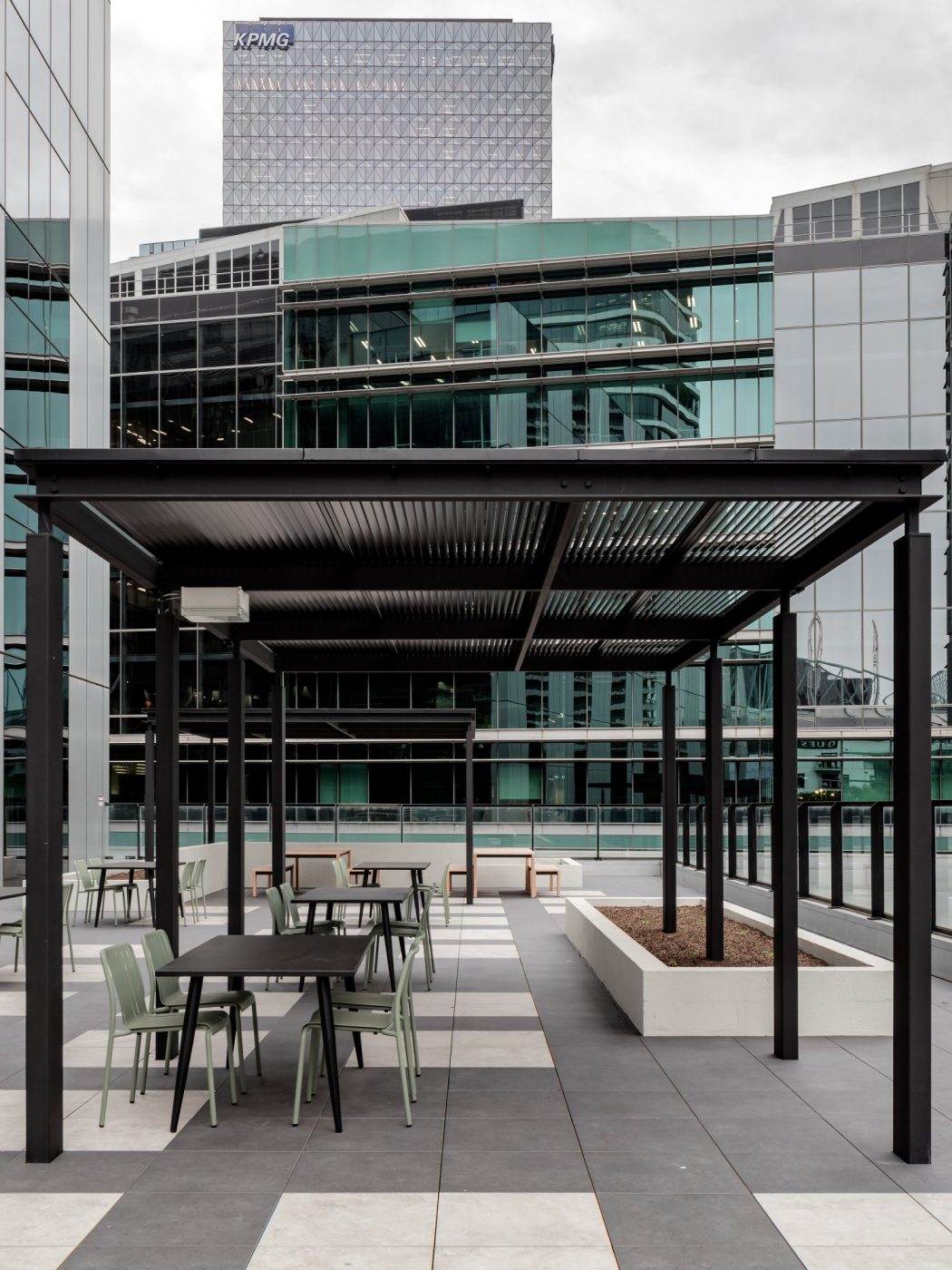
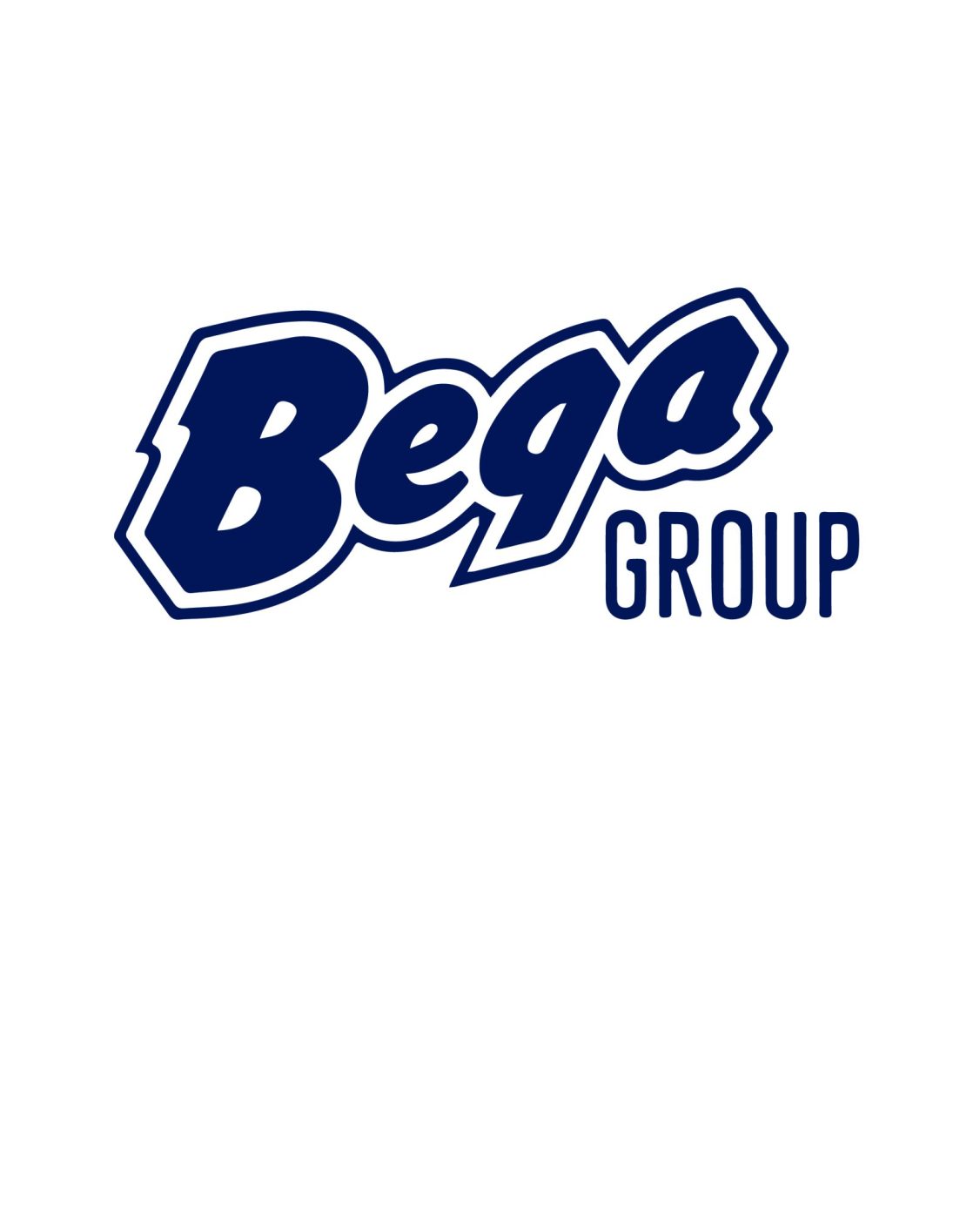
We engaged Vemi to redesign and construct a new outdoor deck space at our Head Office at 737 Bourke Street to help reinvigorate the space and drive staff engagement. The Vemi team delivered a varied selection of designs for us talking us through all the various options and were very good at listening to what our key drivers were which resulted in a design that ticked all the boxes we required. The construction ran smoothly and the work was completed with minimal fuss delivering a great looking and quality final product.
