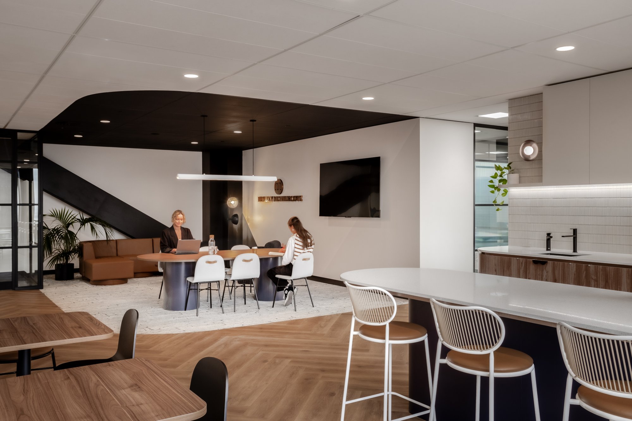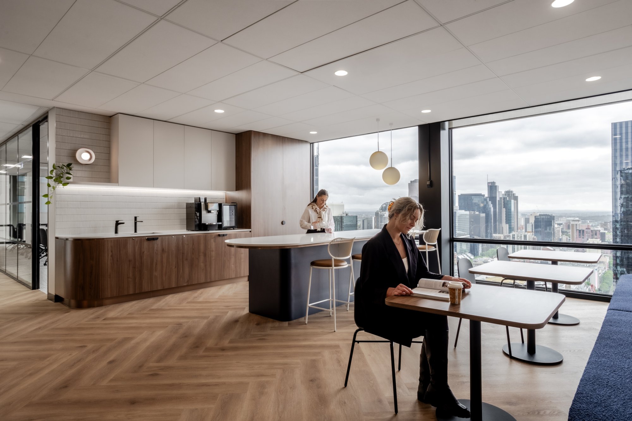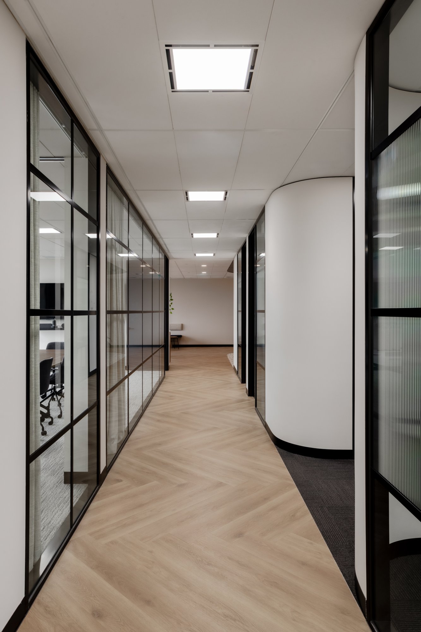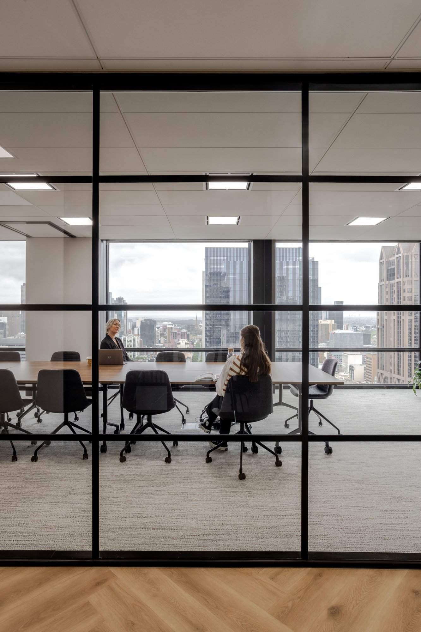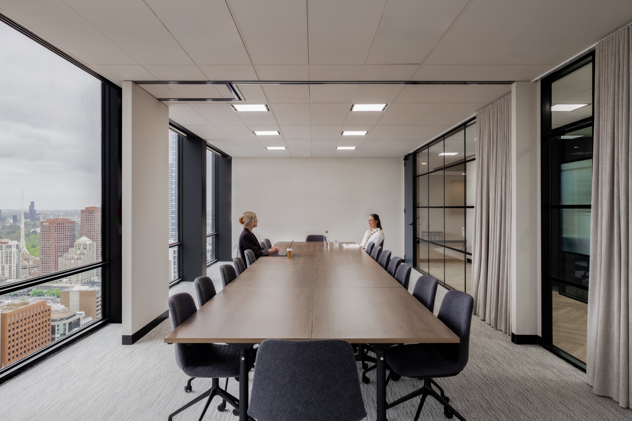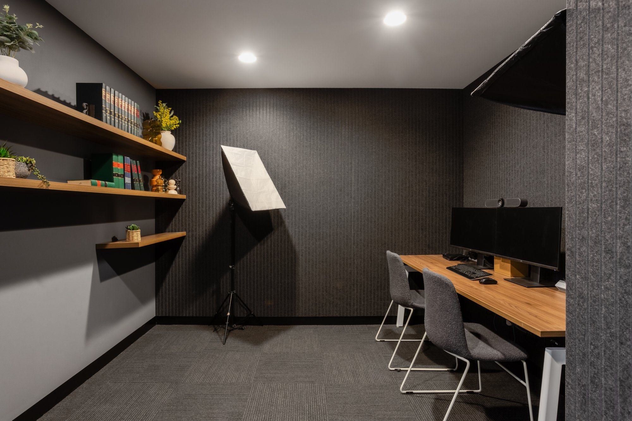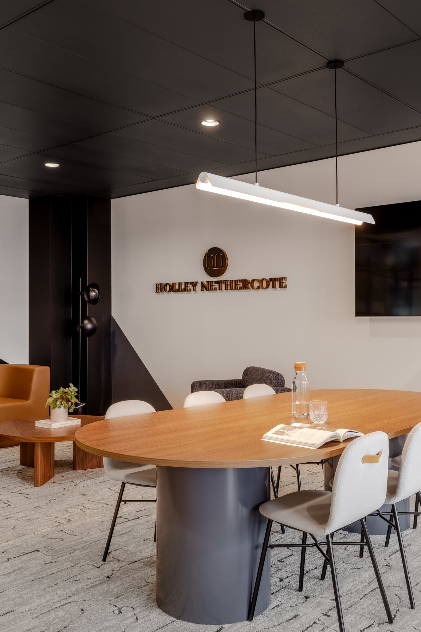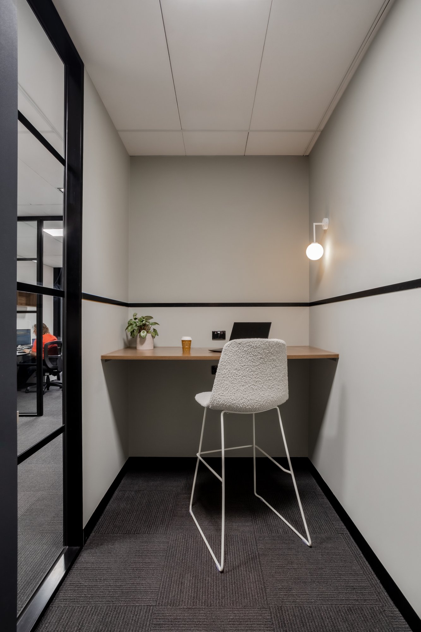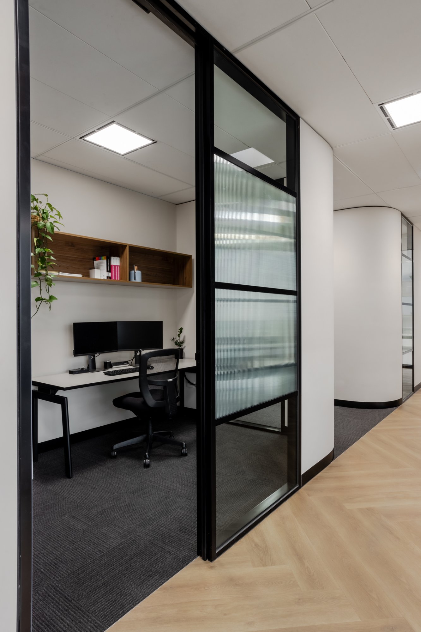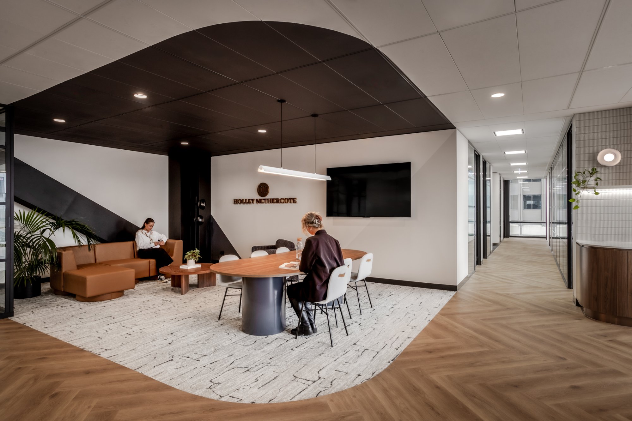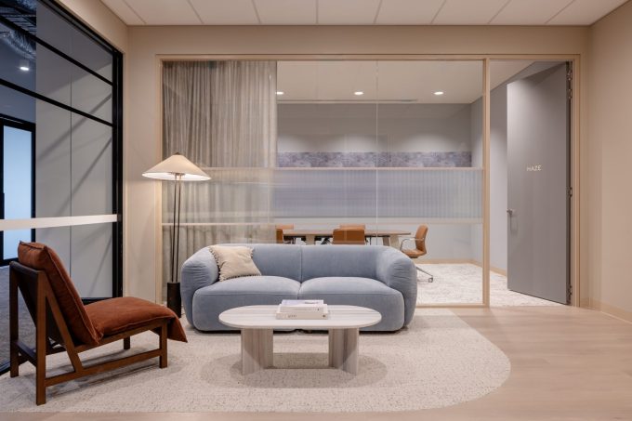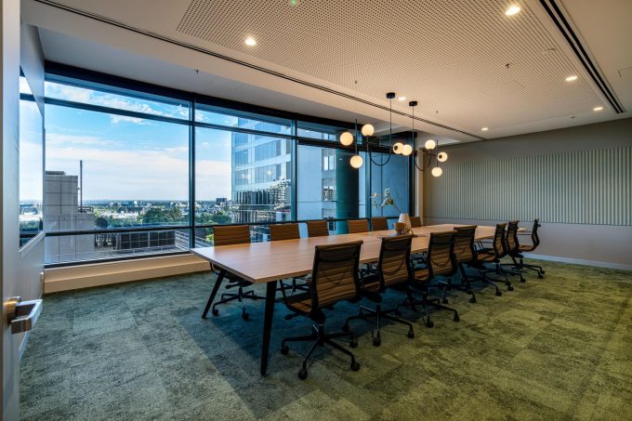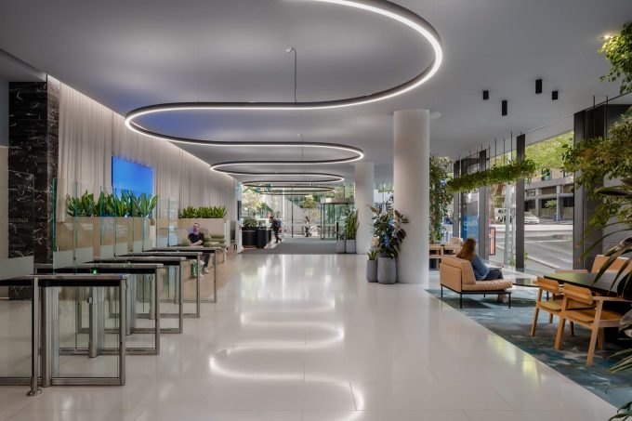-
Location:
Melbourne, Victoria -
Industry:
Law Firm & Financial Services -
Services:
Design & Construct -
Size:
410 sqm -
Sector:
Fit Out
Project Highlights
- 360 Degree Uninterrupted Views of Melbourne
- Operable Wall Construction
- Balance Between Private & Open Spaces
- Sustainable, Australian-Made Furniture
Panoramic City Views for a Melbourne Law & Financial Services Firm
Holley Nethercote engaged Vemi to complete the design and construction of their new Melbourne office fitout. Sitting within the 140 William Street tower, this prime location boasts uninterrupted, 360 degree city views of Melbourne’s buzzing business district. The project was driven by a variety of factors, including the aspiration to cultivate an energising atmosphere, striking a balance between the need for privacy and an open, non-hierarchical layout. Similar to many Melbourne-based businesses, there was a focus on creating an inviting, personalised environment that encourages staff to return to the office. Additionally, the site conditions provided opportunities to enhance on natural light and maximize scenic views, considerations that were thoughtfully integrated into the various design phases.
The design drew inspiration from HN Law’s primary branding colors, resulting in a neutral color scheme infused with warm timbers, soft materials, and various blue hues. The design goals were to create a versatile and inclusive workspace that supports diverse working styles, fosters collaboration, social interactions, and effective communication. We wanted to capture the ambitious personality of HN Law by designing a vibrant new space with an inviting and welcoming feeling.
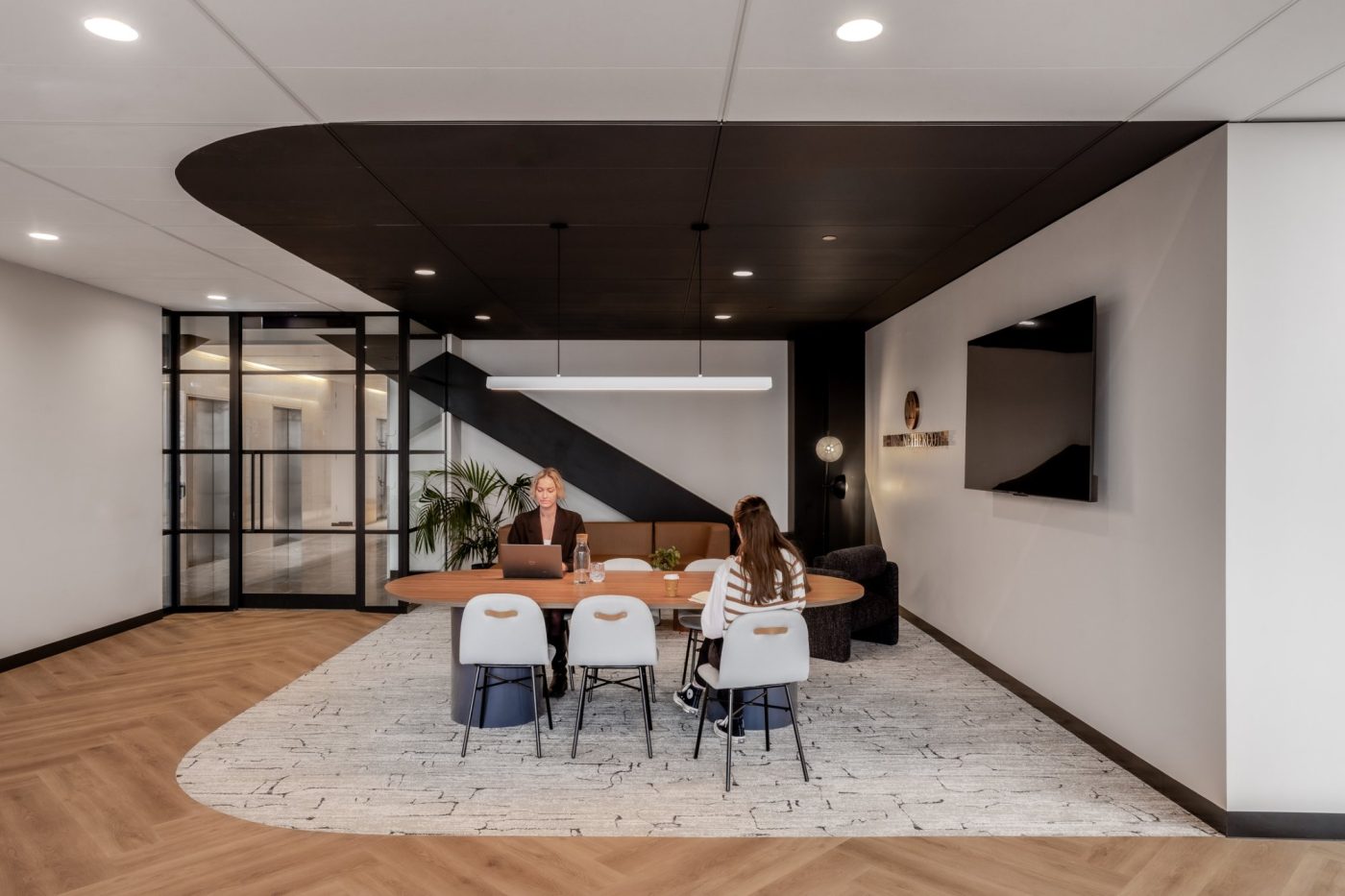
Upon entering, occupants are greeted by a captivating panorama of the city, amplified by abundant natural light elevating textures and materiality. This welcome area incorporates banquette seating along the windows, a well-equipped kitchen with bench-style seating, and an expansive lounge space designed to serve dual purposes as both a casual meeting venue and a flexible workspace for laptop use or impromptu discussions.
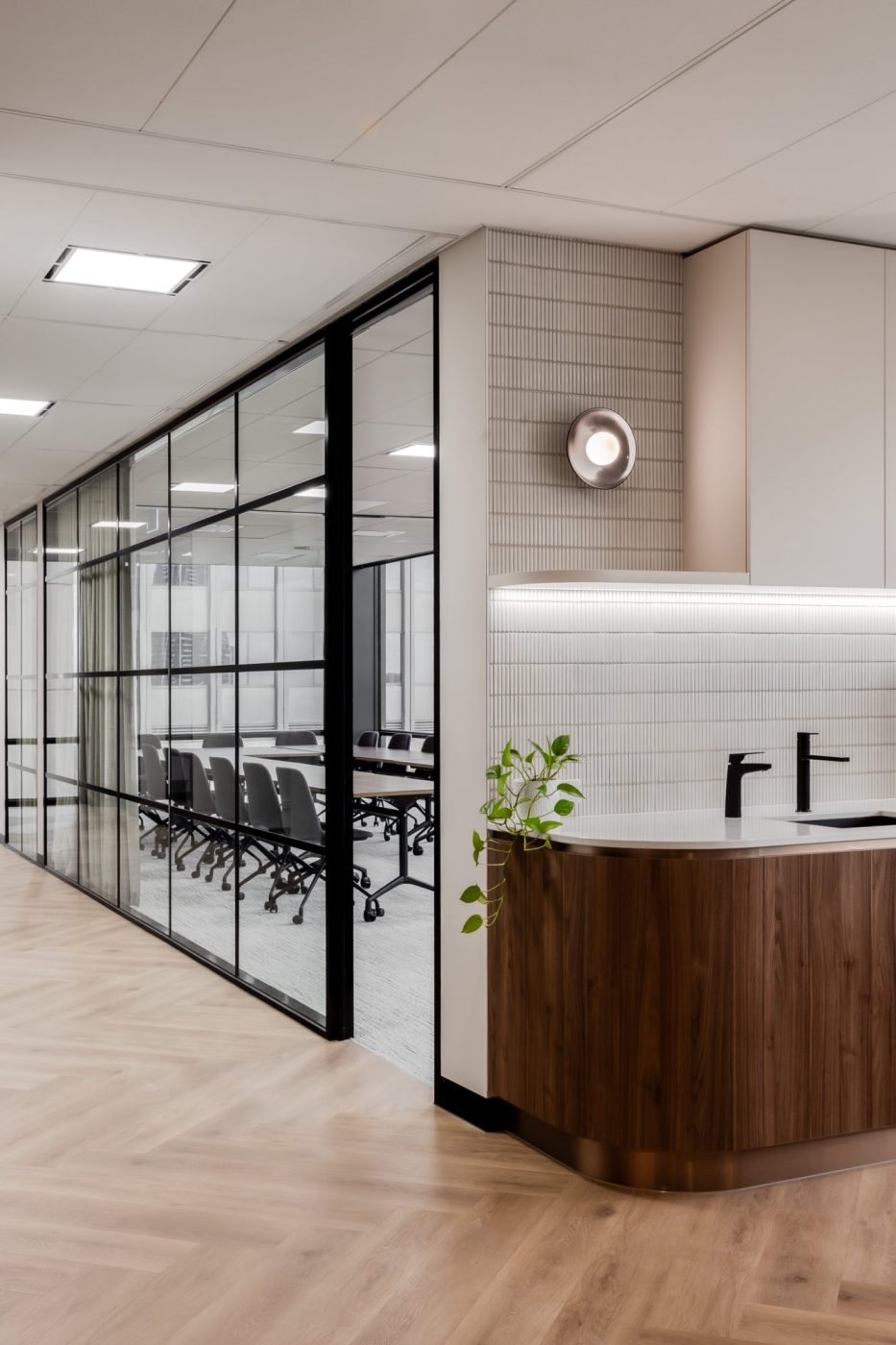
Divided by an operable wall down the center, the boardroom serves a dual purpose. It transforms into a large, formal meeting space intended to impress clients and foster impactful discussions. Then it can easily convert into two smaller, practical meeting rooms tailored for more intimate collaborative sessions. The importance of having the flexibility to configure meeting rooms according to the meeting's size is paramount in facilitating effective conversation, correct acoustics and ensuring the comfort of occupants.
Upon entering, occupants are greeted by a captivating panorama of the city, amplified by abundant natural light elevating textures and materiality. This welcome area incorporates banquette seating along the windows, a well-equipped kitchen with bench-style seating, and an expansive lounge space designed to serve dual purposes as both a casual meeting venue and a flexible workspace for laptop use or impromptu discussions.
Divided by an operable wall down the center, the boardroom serves a dual purpose. It transforms into a large, formal meeting space intended to impress clients and foster impactful discussions. Then it can easily convert into two smaller, practical meeting rooms tailored for more intimate collaborative sessions. The importance of having the flexibility to configure meeting rooms according to the meeting's size is paramount in facilitating effective conversation, correct acoustics and ensuring the comfort of occupants.
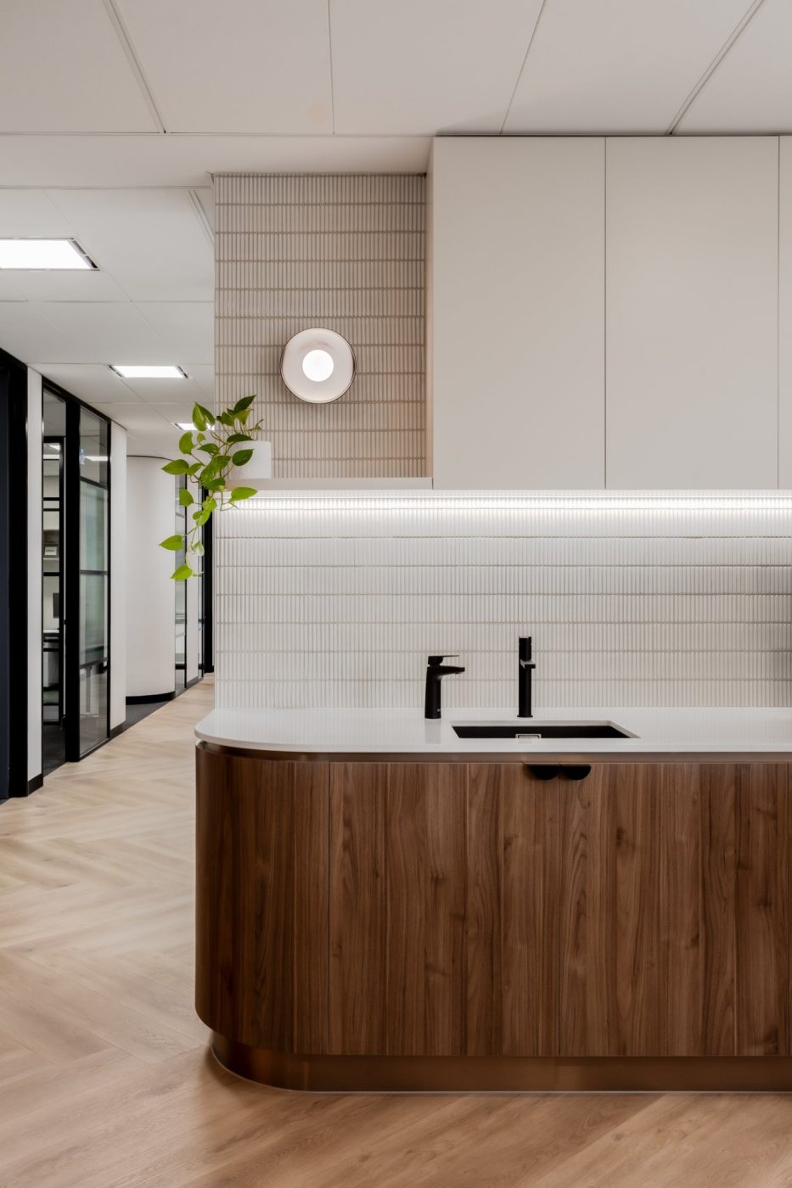
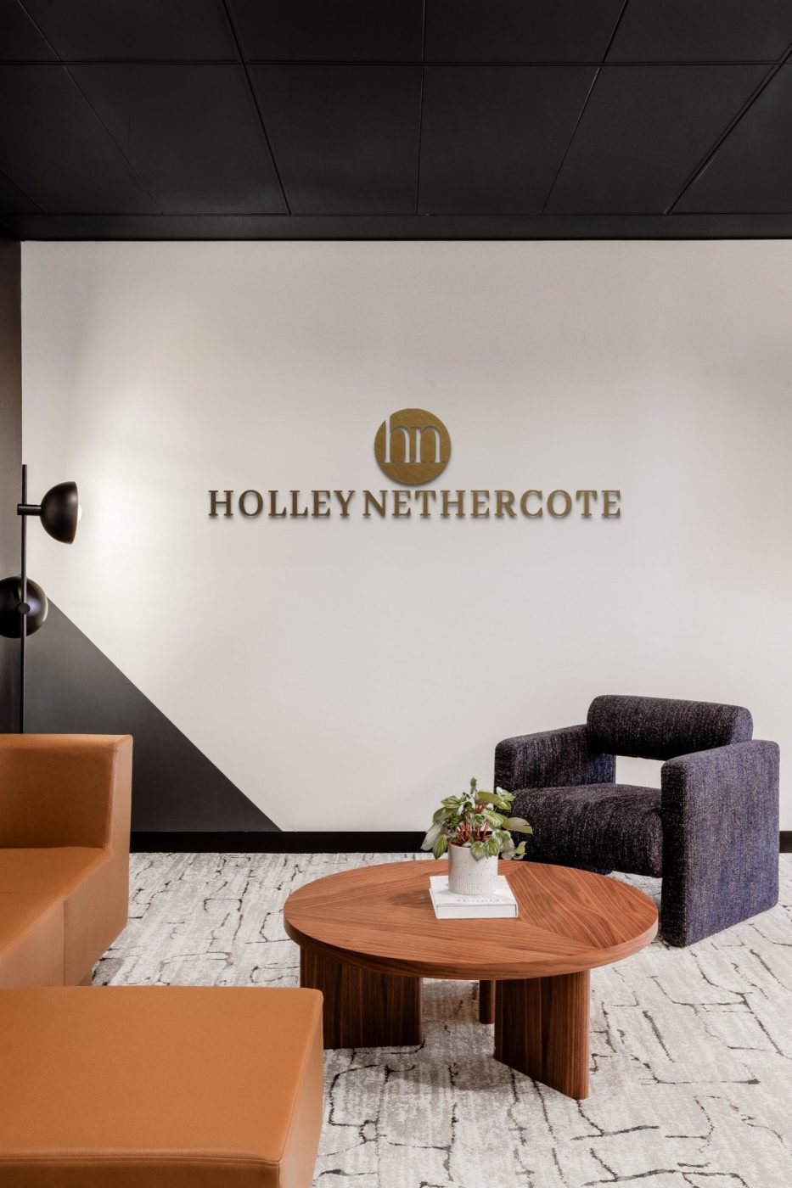
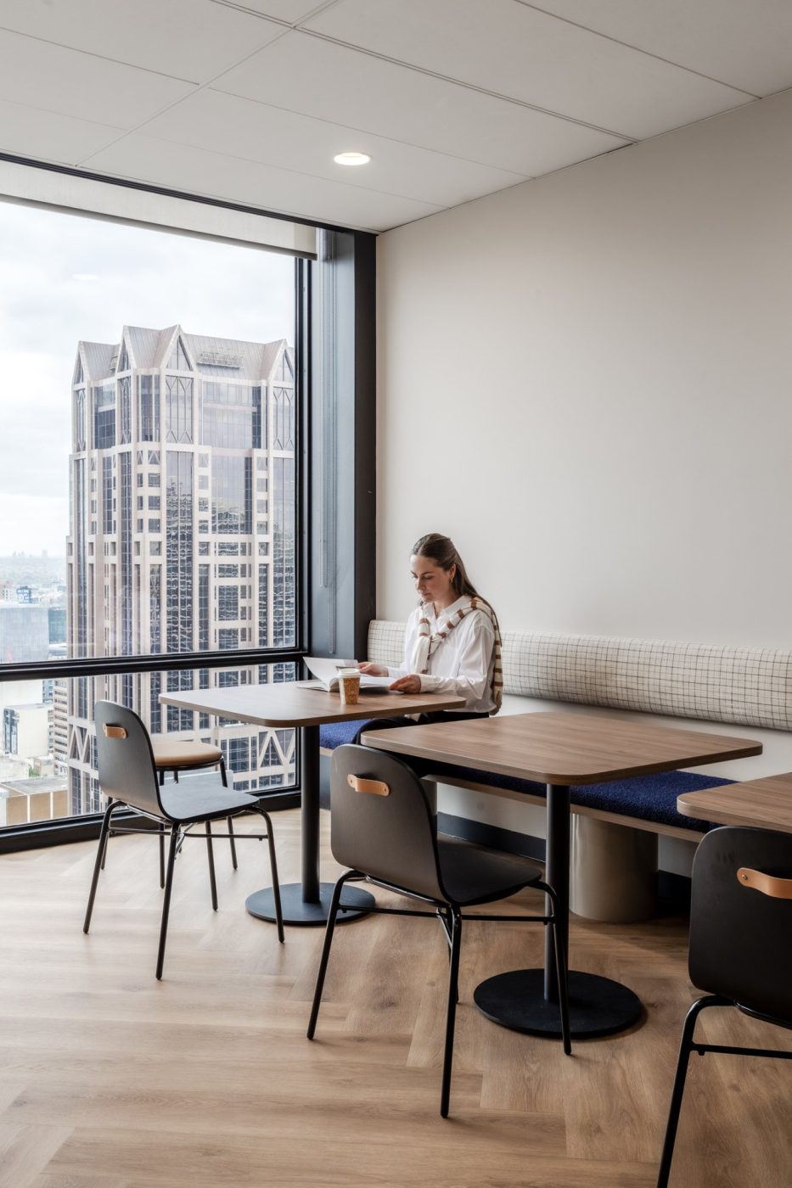
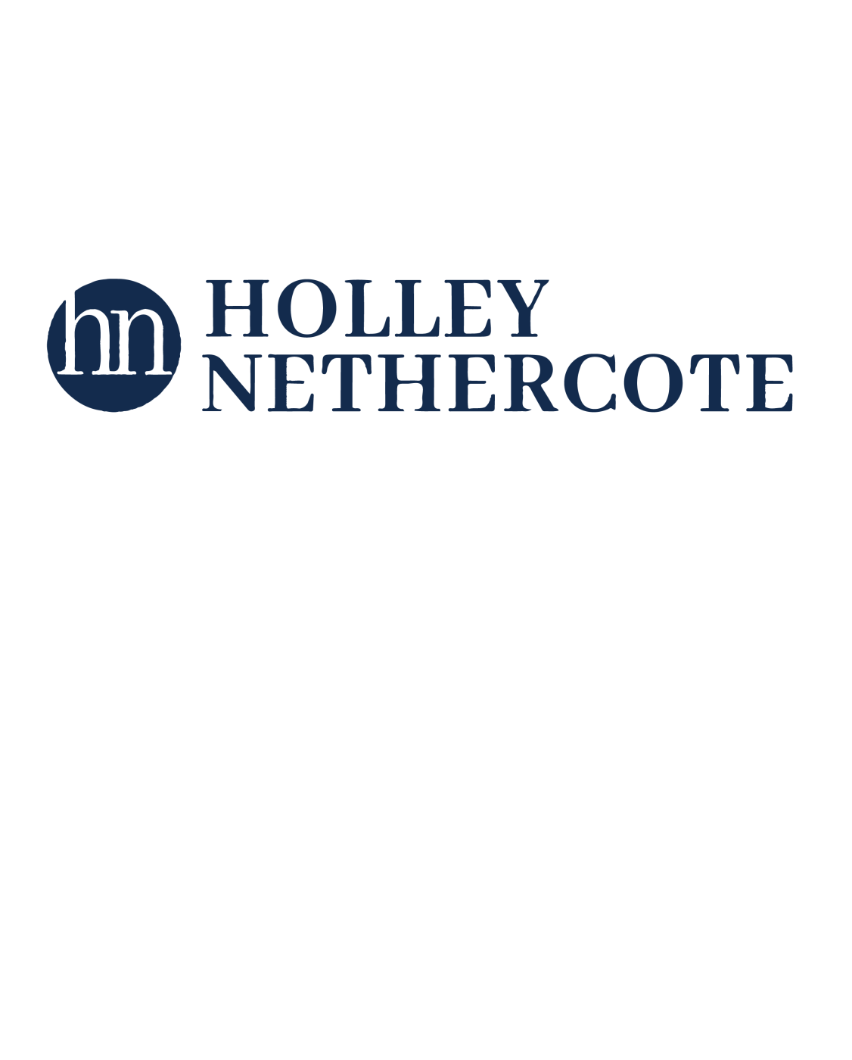
We relocated to a new, smaller office space this year. Vemi did our design and fit out. They worked closely with us to understand what we required and what would work best for us. They assisted us throughout, from locating a suitable space through to the finishing touches on the fit out. They were good to work with, very responsive and they finished the job on time! We would be happy to recommend them to anyone needing help with an office design and fit out.
