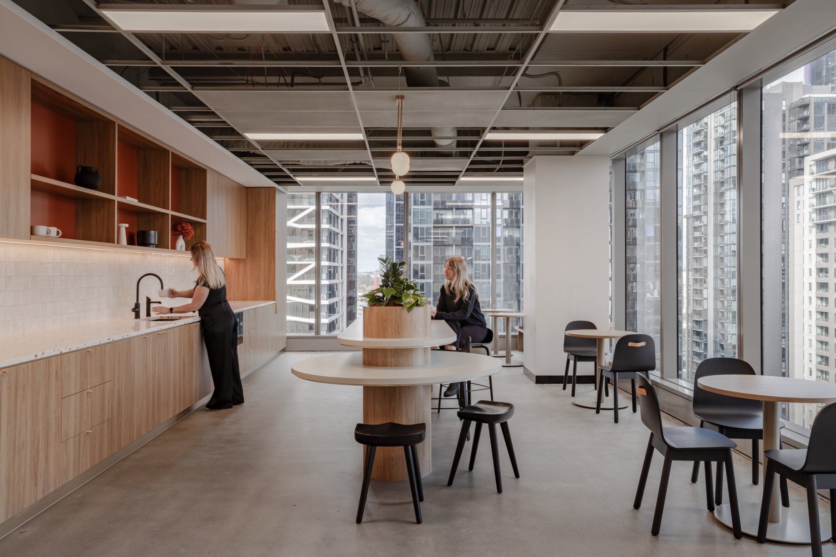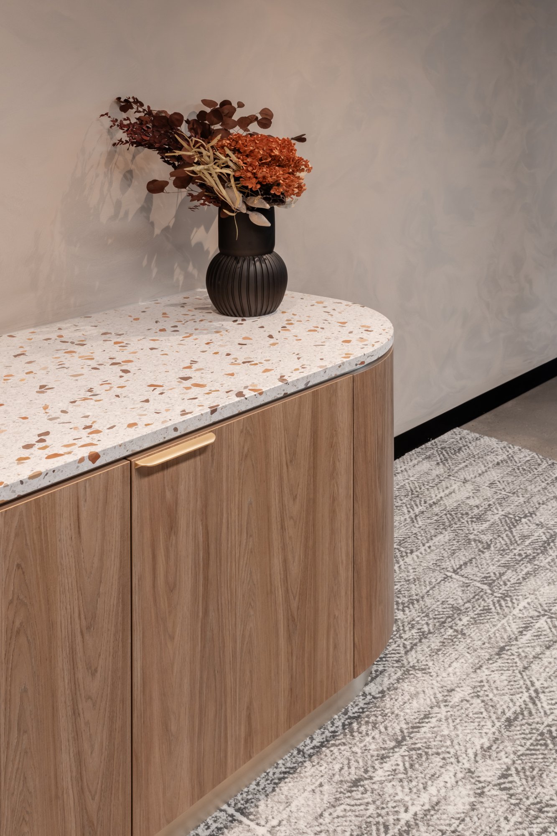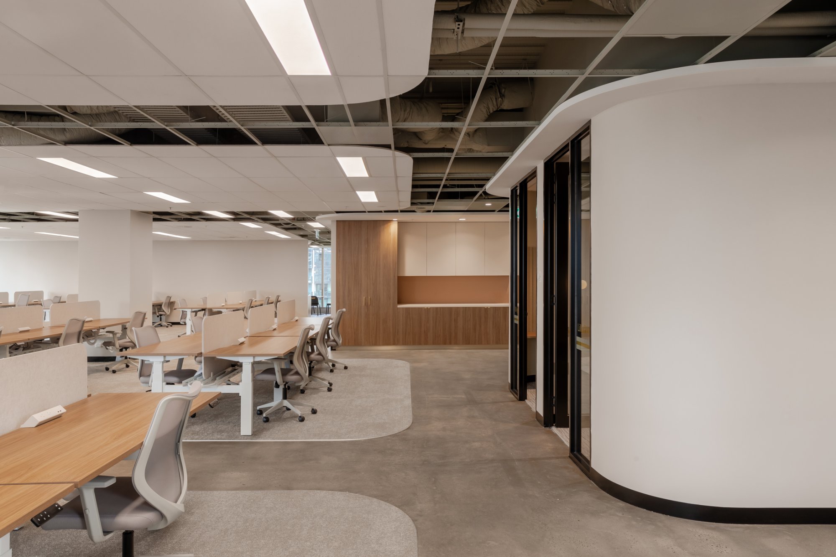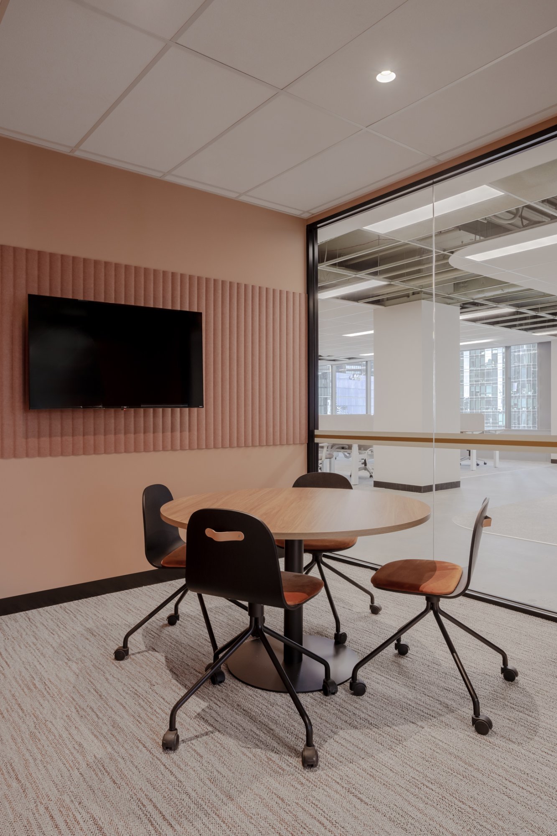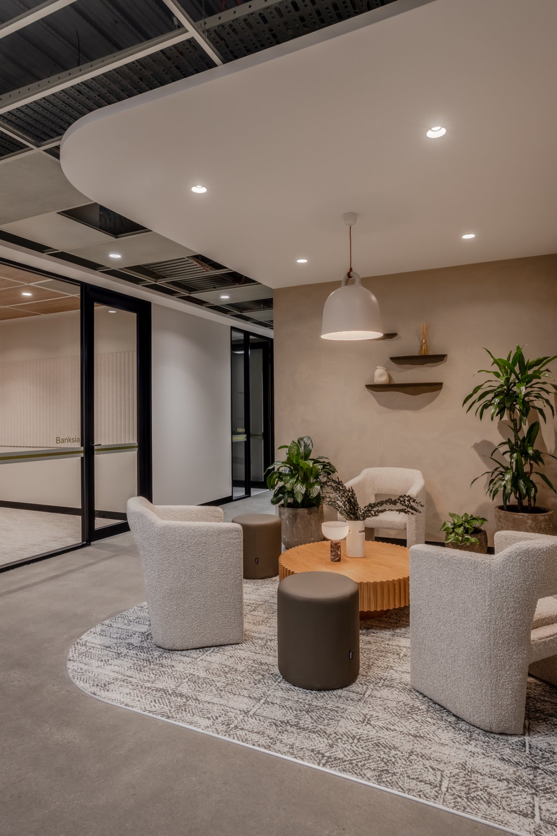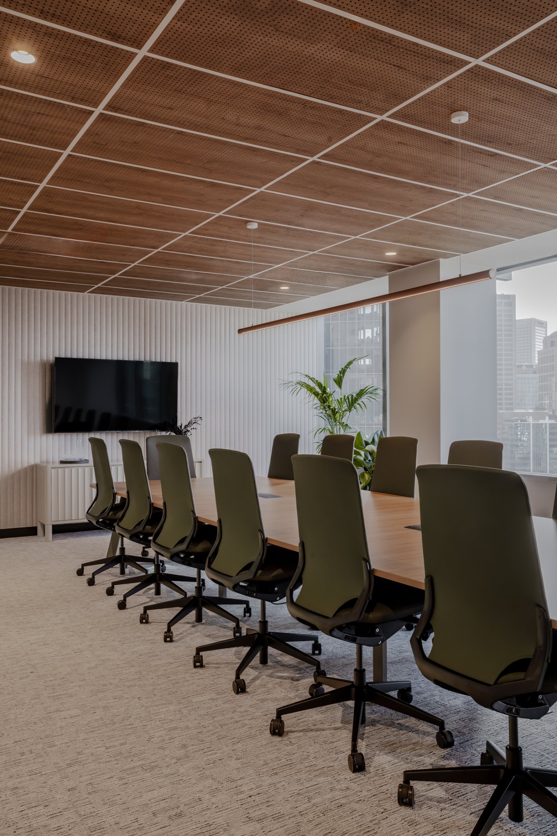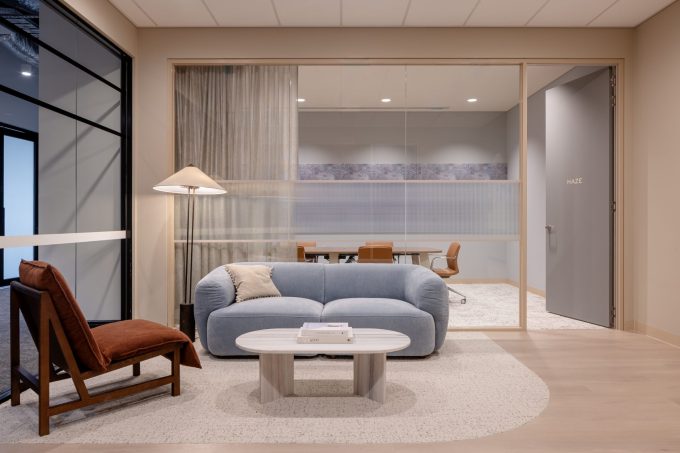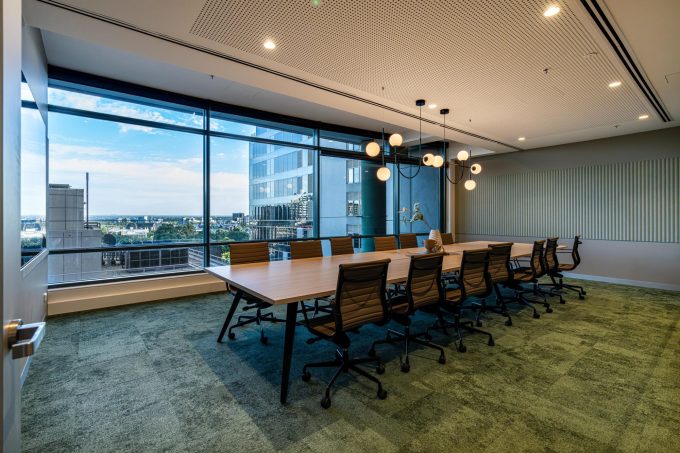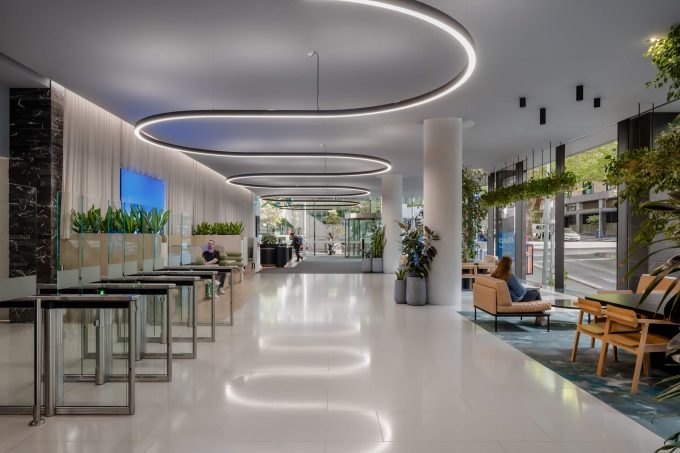-
Location:
Southbank, Melbourne, Victoria -
Industry:
Commercial Leasing -
Services:
Design & Construct -
Size:
800 -
Sector:
Spec Suites
Project Highlights
- High-End Materiality & Furnishings
- Complex Services Re-Purposing
- Views of Melbourne CBD & Southbank
- Additional Amenities & Lift Lobby Works
Sculpting Freshwater Place with Luxurious Curves and Premium Materials
The Level 15, 28 Freshwater Place Speculative Suite is the latest addition to Southbank’s business district. This project represents premium craftsmanship, catering to a high-end market with its modern aesthetics and state-of-the-art features. Situated right on the Yarra River, this office suite boasts stunning views of Melbourne’s cityscape.
Vemi’s scope of works included a complete transformation of the existing space. The entire floor was taken back to a cold shell, ensuring that we had a clean slate to work from. From this, we designed and built a speculative office suite covering approximately 800 sqm, optimised for a premium tenant looking to occupy a high-end workspace. Alongside the Spec Suite, the project also included updating the common area corridors and amenities, giving the space an immediate sense of arrival with a refreshed and modernised entry.
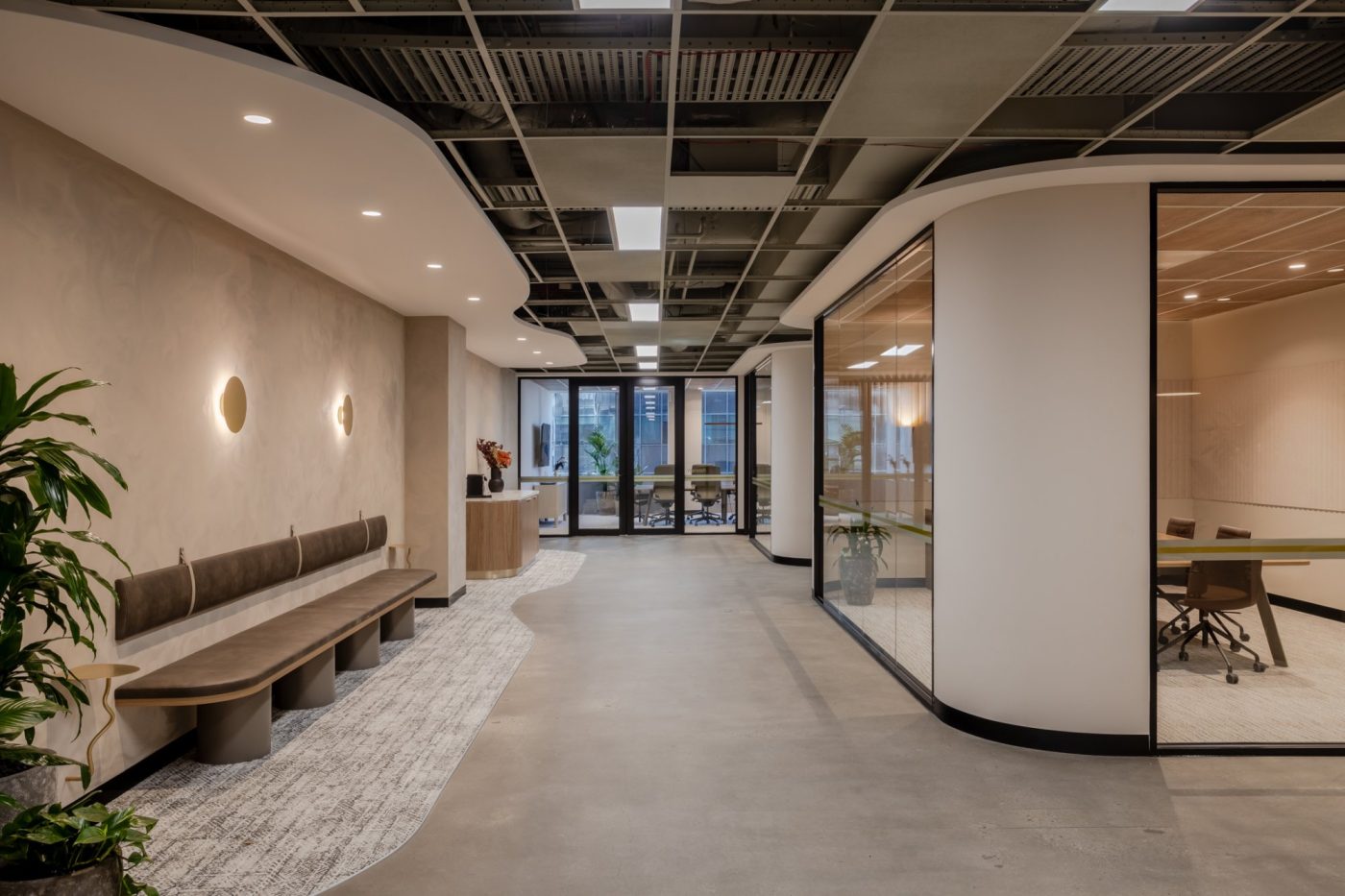
At the heart of this design is the grand front-of-house experience, which was thoughtfully crafted to enhance the client's journey from entry to boardroom. The spacious reception area is designed as an immediate focal point, welcoming visitors with high-end finishes and polished flooring. Every detail, from the feature ceilings to the refined material selection, was meticulously curated to create a luxurious yet approachable atmosphere.
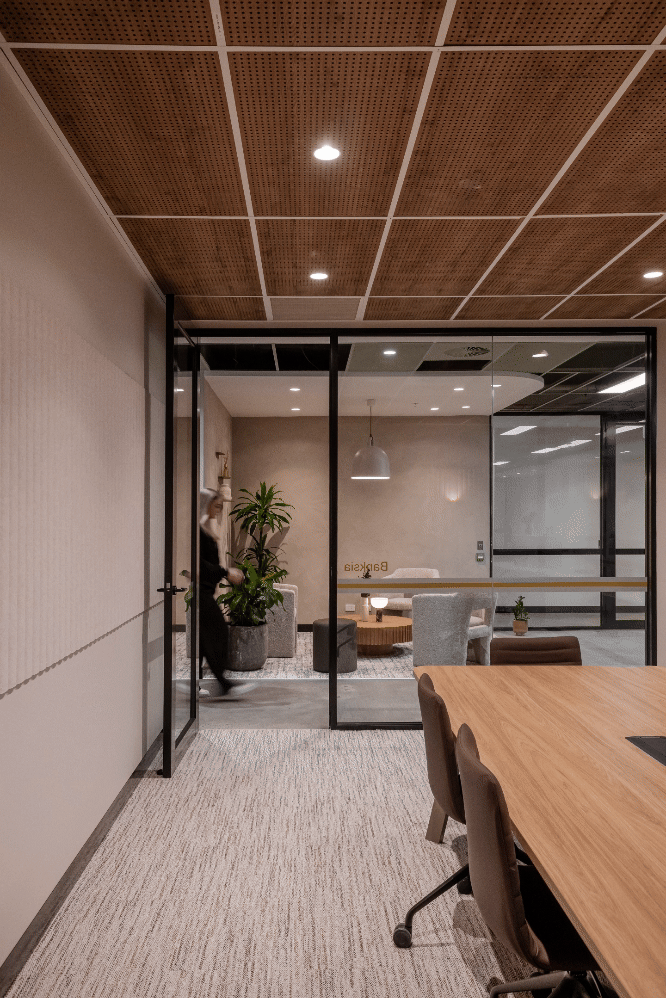
One of the primary design features was the integration of full-height glazing, strategically placed to flood the office with natural light. This element not only brightens the space but also connects the interior with the sweeping views of Melbourne’s Central City and the Yarra River, grounding the design in its surrounding environment. The careful balance of modern aesthetics and timeless elegance ensures that the space will remain a desirable option in Melbourne’s competitive office market for years to come.
At the heart of this design is the grand front-of-house experience, which was thoughtfully crafted to enhance the client's journey from entry to boardroom. The spacious reception area is designed as an immediate focal point, welcoming visitors with high-end finishes and polished flooring. Every detail, from the feature ceilings to the refined material selection, was meticulously curated to create a luxurious yet approachable atmosphere.
One of the primary design features was the integration of full-height glazing, strategically placed to flood the office with natural light. This element not only brightens the space but also connects the interior with the sweeping views of Melbourne’s Central City and the Yarra River, grounding the design in its surrounding environment. The careful balance of modern aesthetics and timeless elegance ensures that the space will remain a desirable option in Melbourne’s competitive office market for years to come.
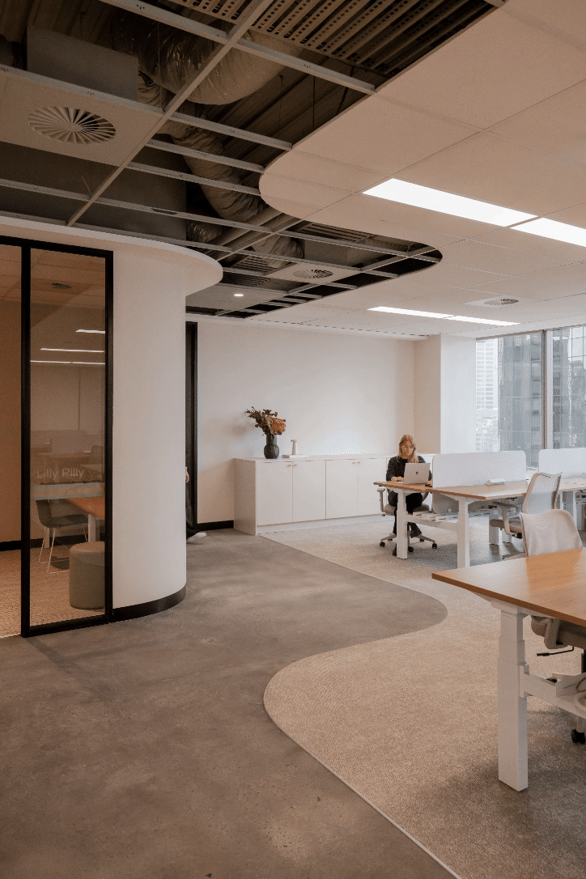
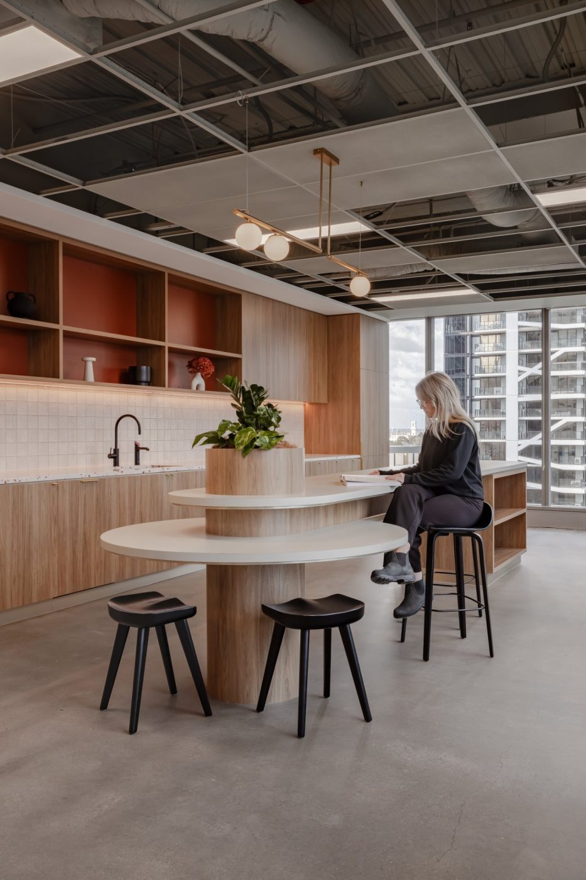
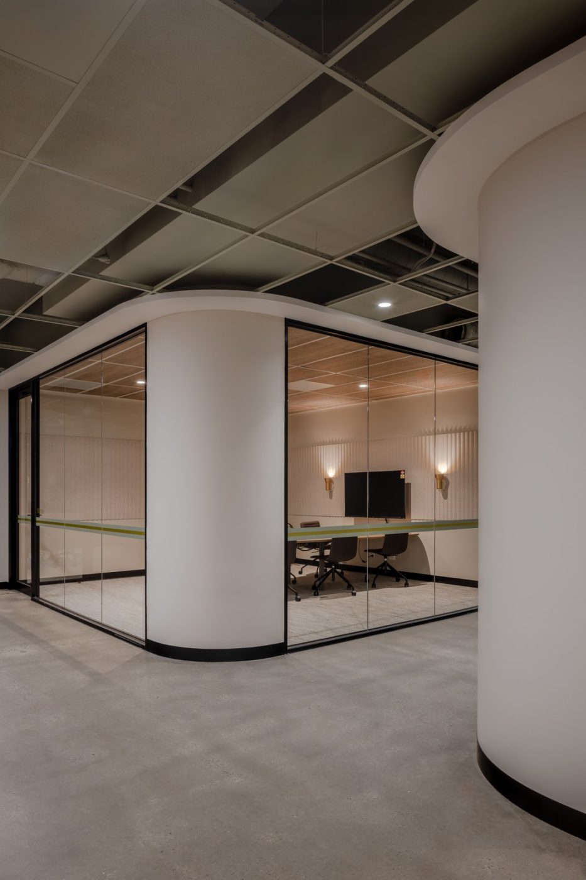
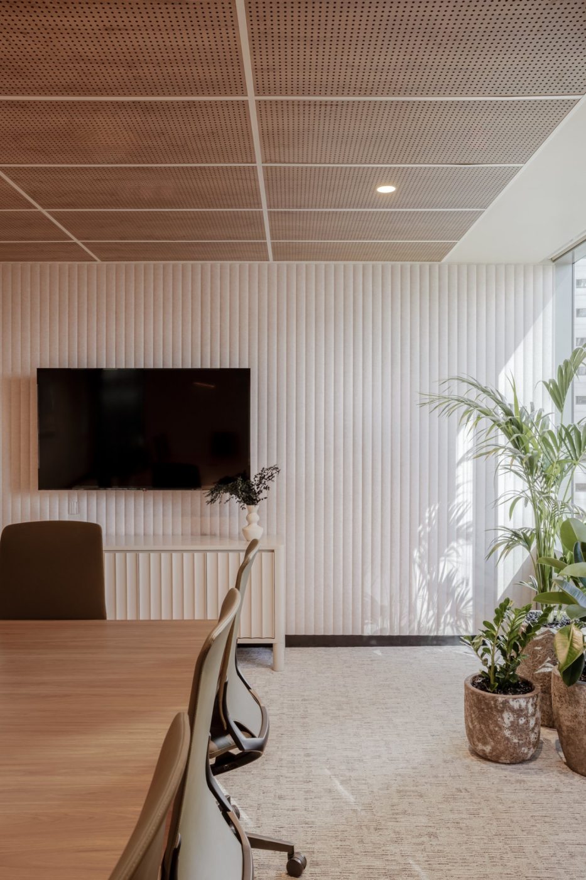
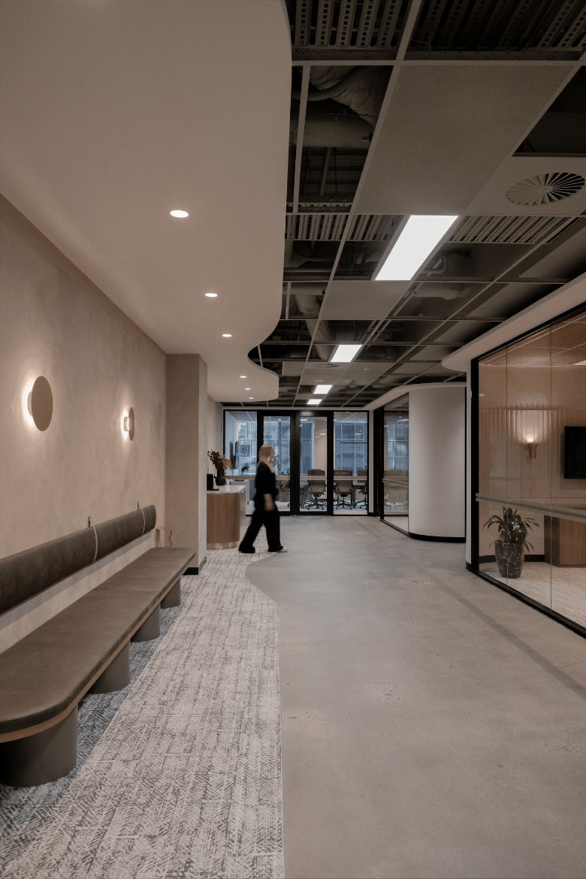
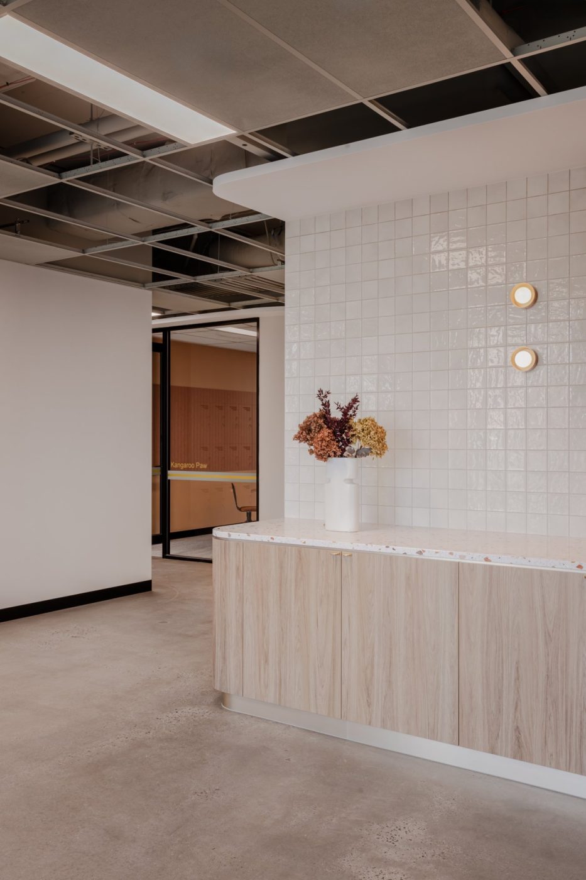
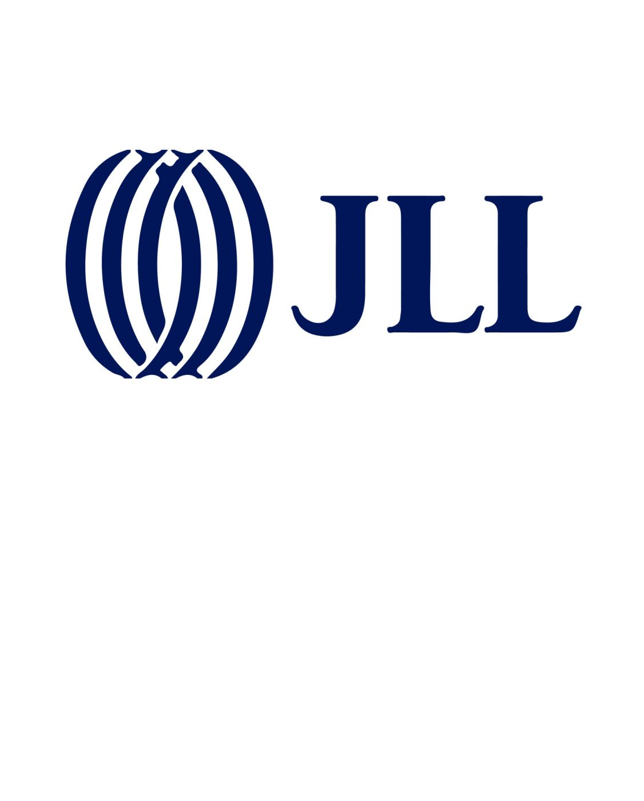
Working with the Vemi team on L15 & L21, 28 Freshwater Place project was a positive experience. Their communication and responsiveness were consistently good, and they managed the project with professionalism. The team provided solid support throughout the decision-making process. Overall, we were satisfied with their work.
