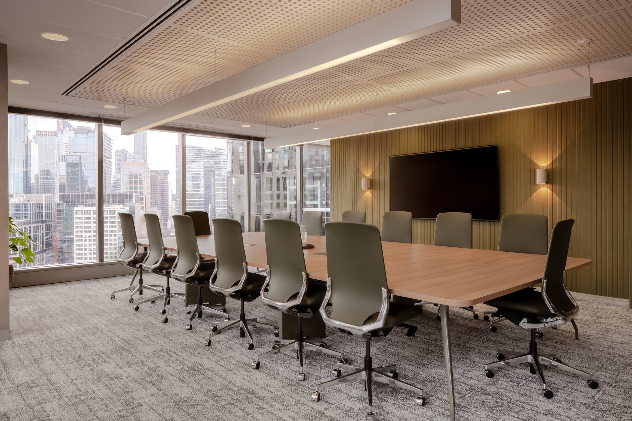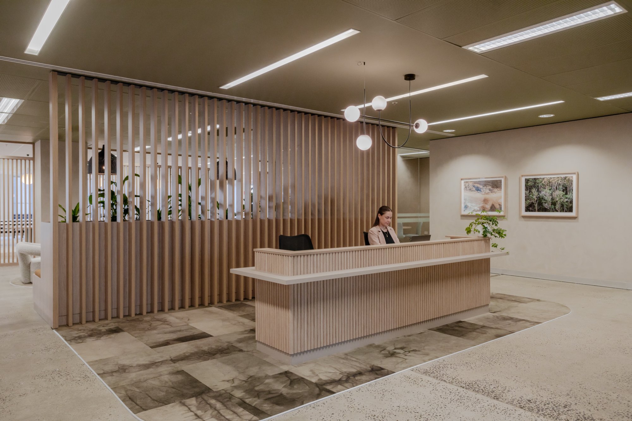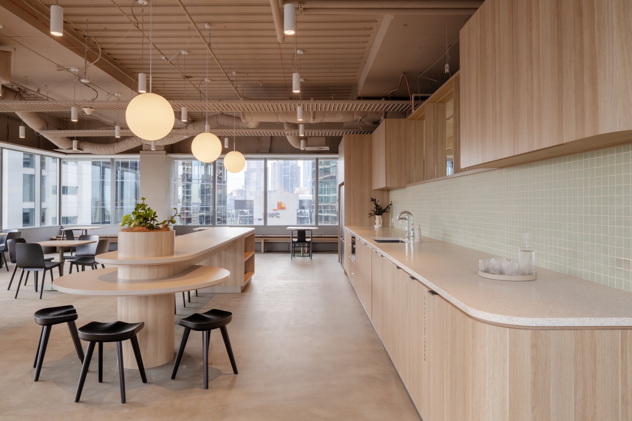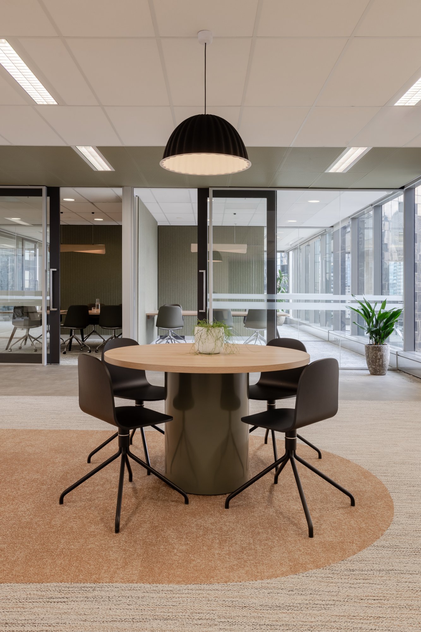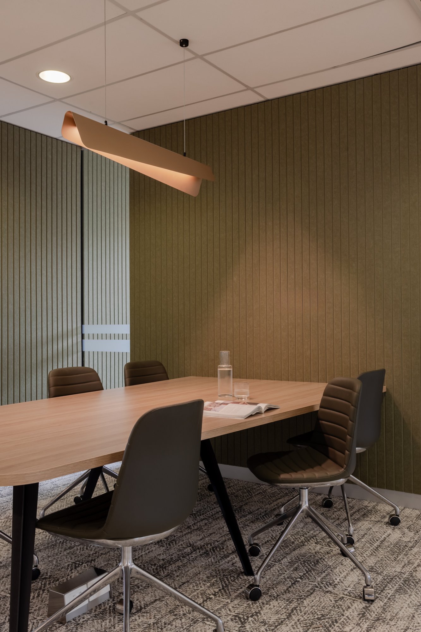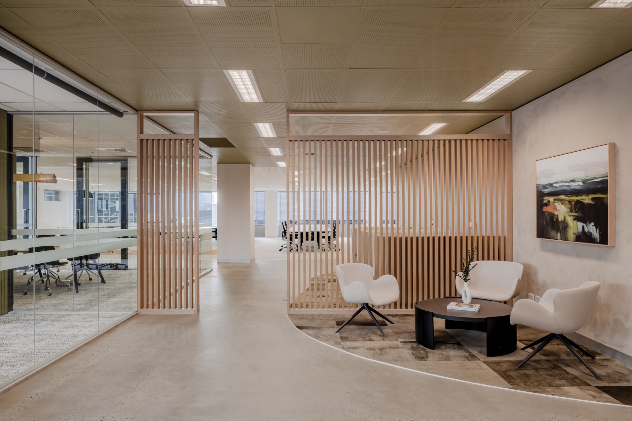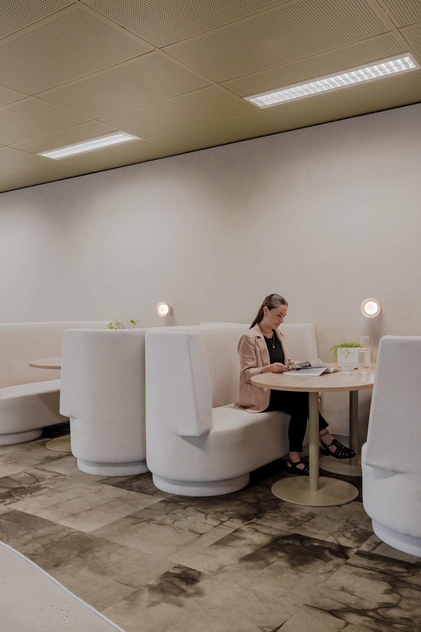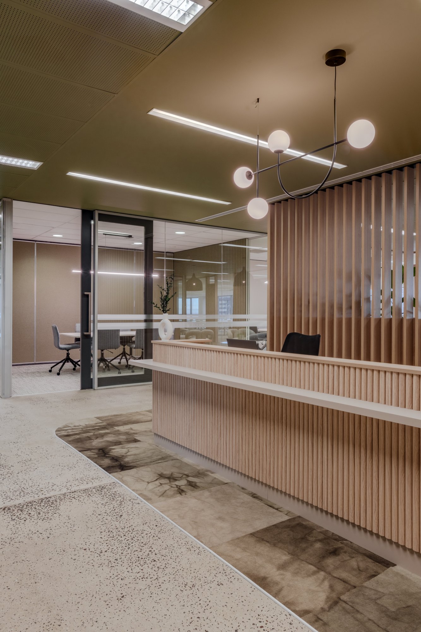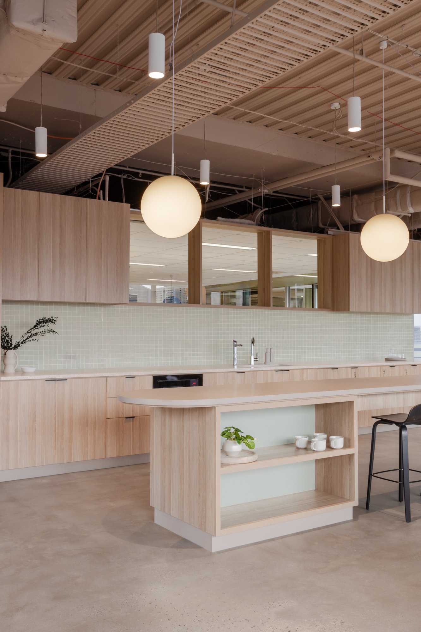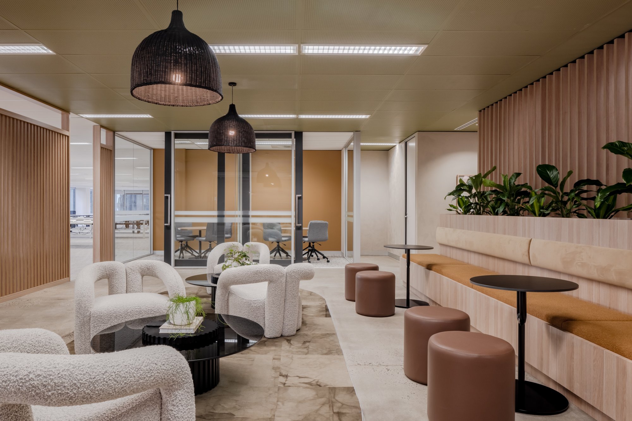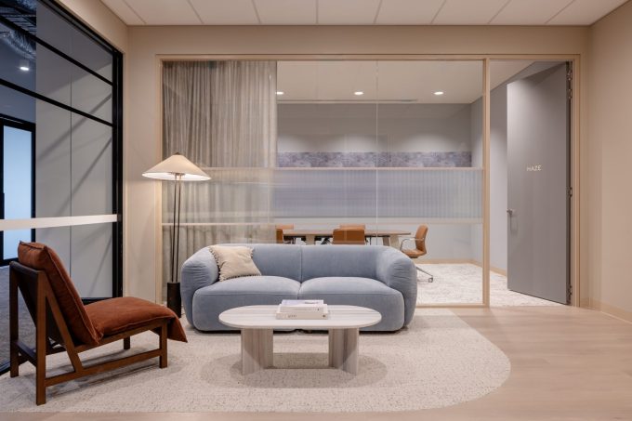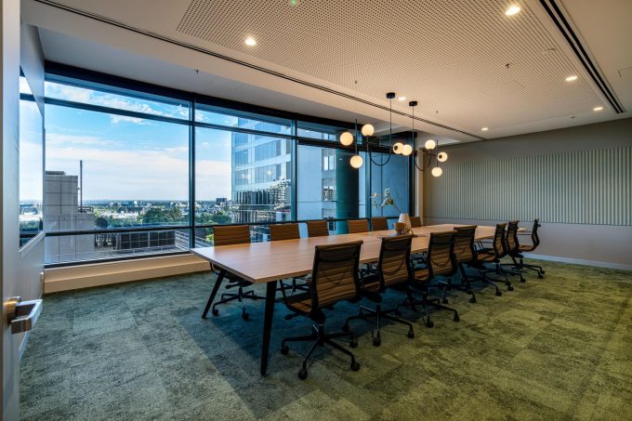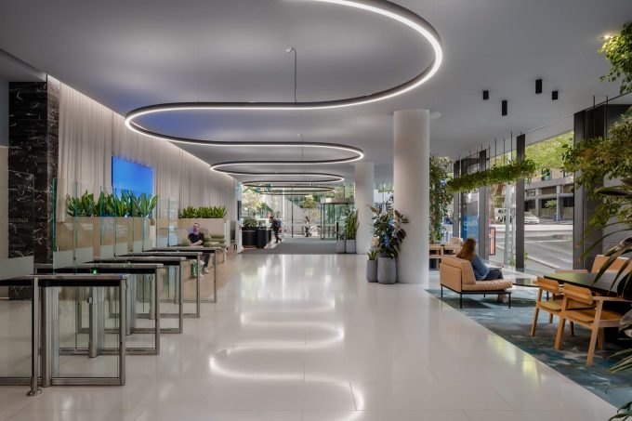-
Location:
Southbank, Melbourne, Victoria -
Industry:
Commercial Leasing -
Services:
Design & Construct -
Size:
1780 -
Sector:
Spec Suites
Project Highlights
- Excellent Re-Use Sustainability Initiative
- Refreshed Amenities & Lift Lobbies
- Panoramic Views of Melbourne & Yarra River
- Front of House Entry Experience
A Tenancy Refresh With 360 Panoramic Views of Southbank
Level 15, 28 Freshwater Place Spec Suite, presented an opportunity to transform an outdated workspace into a modern, welcoming environment while retaining and making use of much of the original structure. The scope of work involved the demolition of old workstations, kitchens, and outdated facilities, making way for new polished concrete and carpeted flooring, feature ceilings, and updated lighting.
The focal point was the installation of a modern kitchen with sweeping views of the Yarra River, creating a functional yet visually stunning central hub for the space. By reusing as many existing elements as possible, we not only maintained a sustainable approach but also preserved the character of the space. The design strategy was governed by the budget and re-use objective, this involved utilising new paints and carpets to breathe life into the office while respecting the need for functionality. Sustainability remained a priority, with the responsible disposal of demolished materials and the reuse of workstations and back-of-house areas.
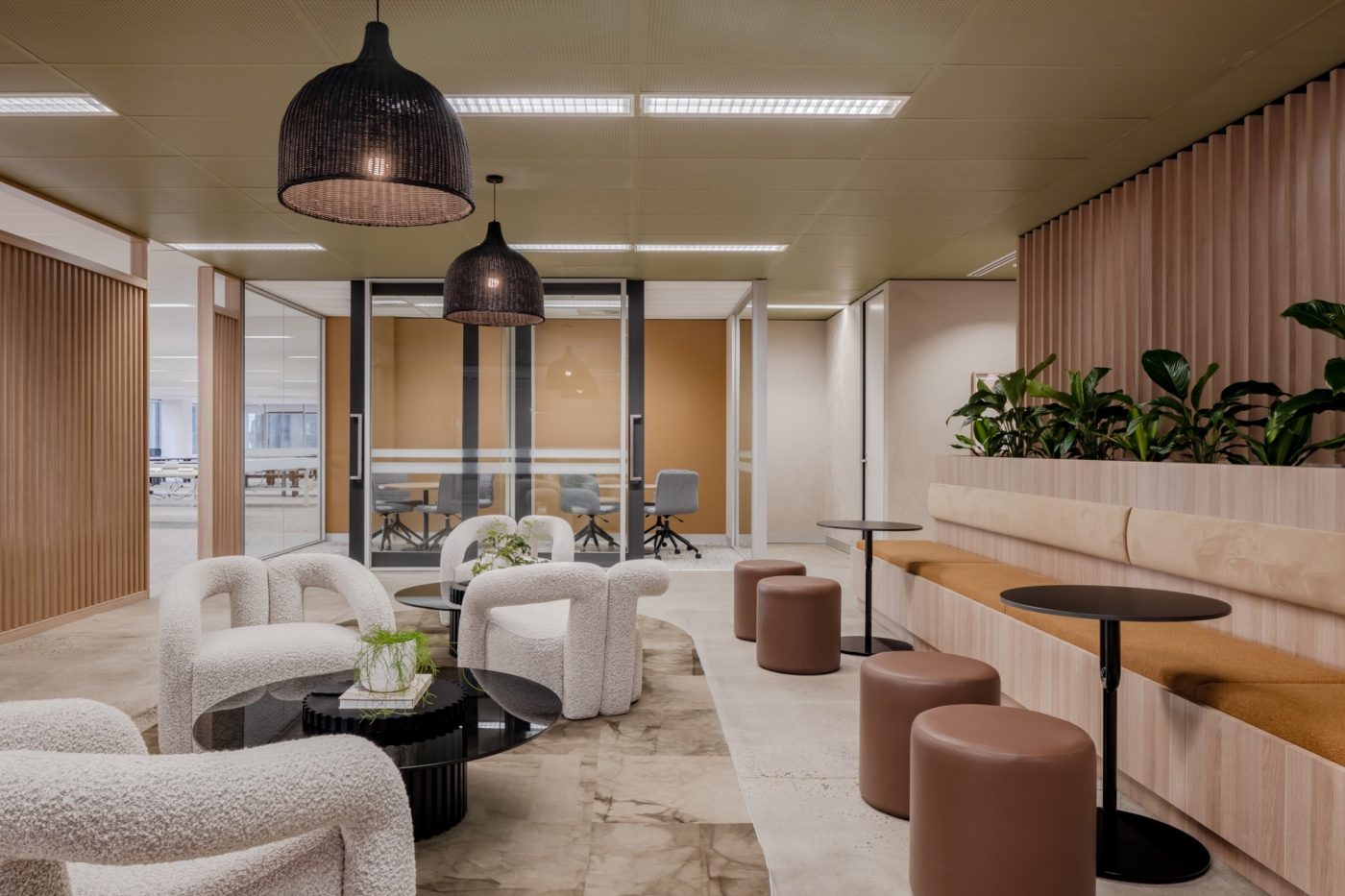
Inspired by the diverse landscapes of Victoria, we introduced a natural color palette reflective of the coastal cliffs, lush forests, and arid plains. This connection to nature not only contributed to the visual appeal but fostered a serene and productive atmosphere, creating a warm, inviting, and organic environment that would appeal to the market and a wide range of potential tenants. Situated on the Yarra River in Southbank, the office offers spectacular views of Melbourne’s central city, further enhancing its appeal.
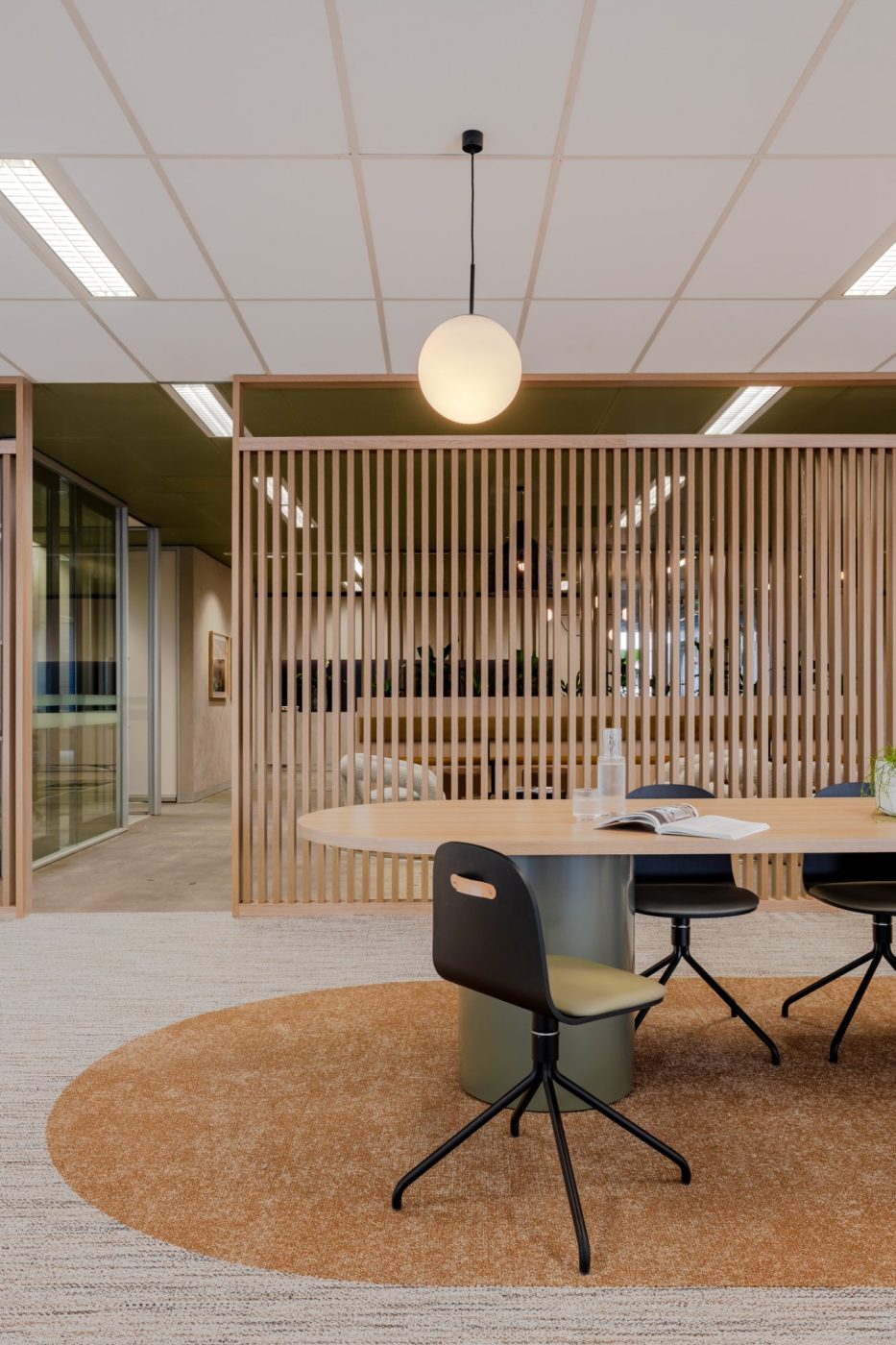
We successfully delivered a design that honored the existing structure while modernising the front of house. The revamped front area now serves as a captivating first impression for potential clients and a welcoming breakout space for staff. The unique blend of sustainability, natural inspiration, and thoughtful retention of original elements made this project both a challenge and a triumph. In addition to the speculative suite, Vemi also refreshed the amenities and lift lobby on this floor plate in accordance with JLL’s design standards.
Inspired by the diverse landscapes of Victoria, we introduced a natural color palette reflective of the coastal cliffs, lush forests, and arid plains. This connection to nature not only contributed to the visual appeal but fostered a serene and productive atmosphere, creating a warm, inviting, and organic environment that would appeal to the market and a wide range of potential tenants. Situated on the Yarra River in Southbank, the office offers spectacular views of Melbourne’s central city, further enhancing its appeal.
We successfully delivered a design that honored the existing structure while modernising the front of house. The revamped front area now serves as a captivating first impression for potential clients and a welcoming breakout space for staff. The unique blend of sustainability, natural inspiration, and thoughtful retention of original elements made this project both a challenge and a triumph. In addition to the speculative suite, Vemi also refreshed the amenities and lift lobby on this floor plate in accordance with JLL’s design standards.
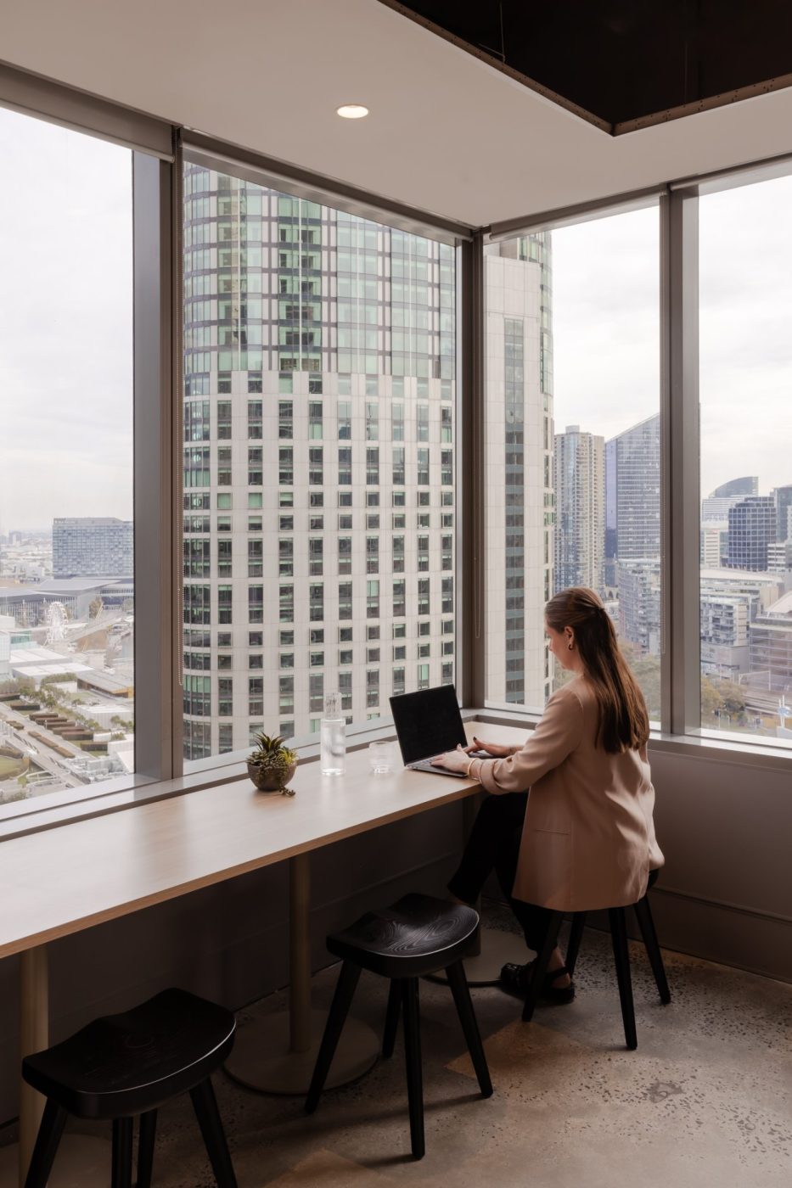
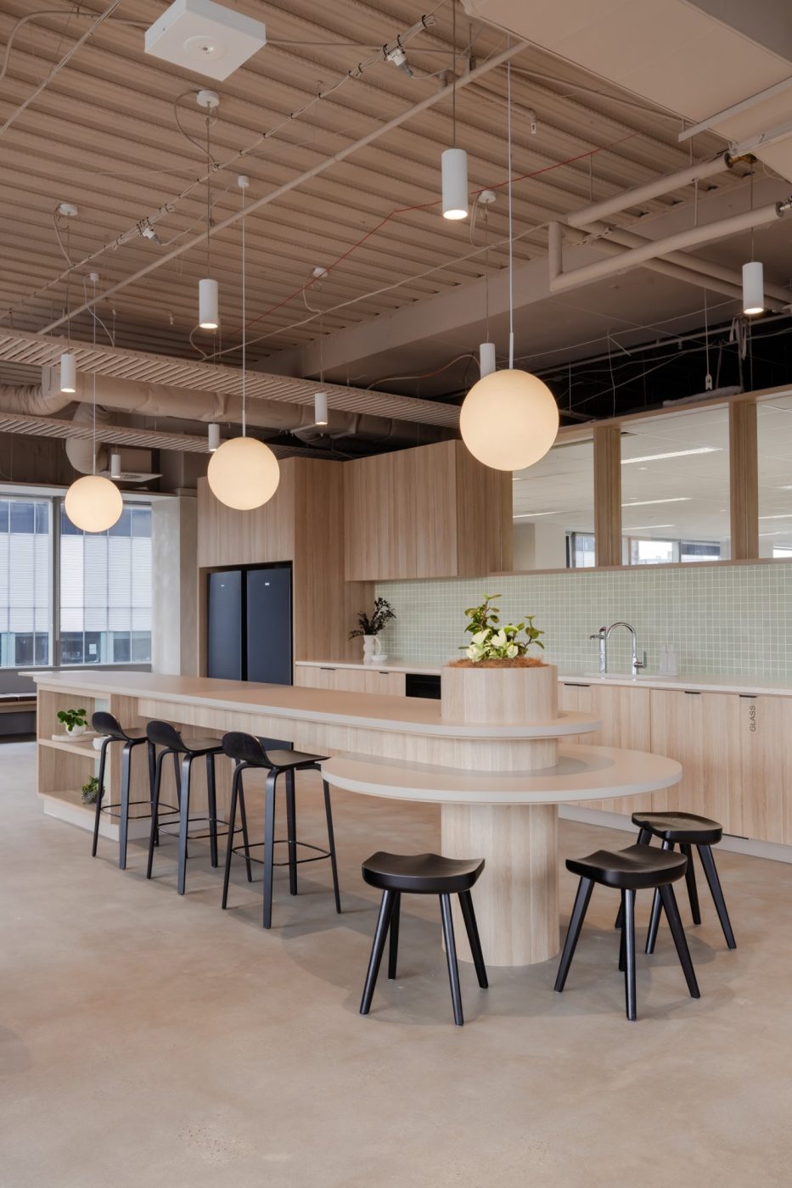
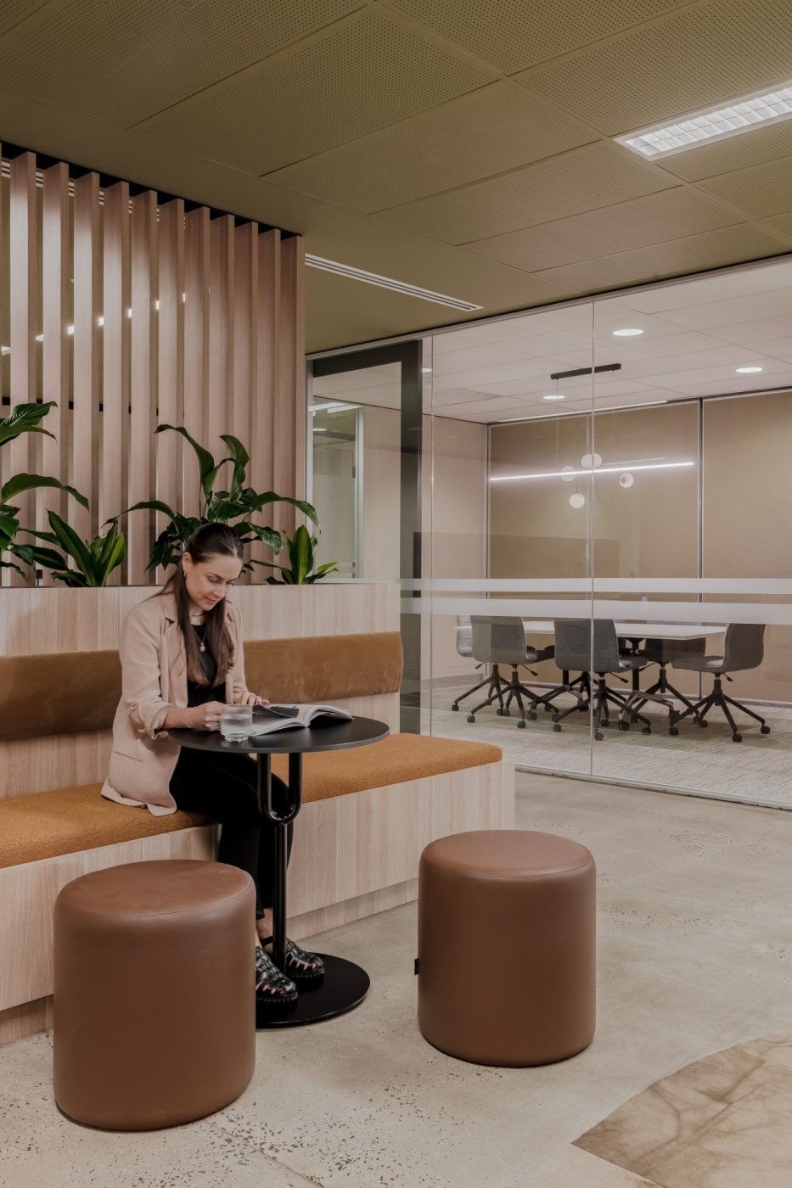
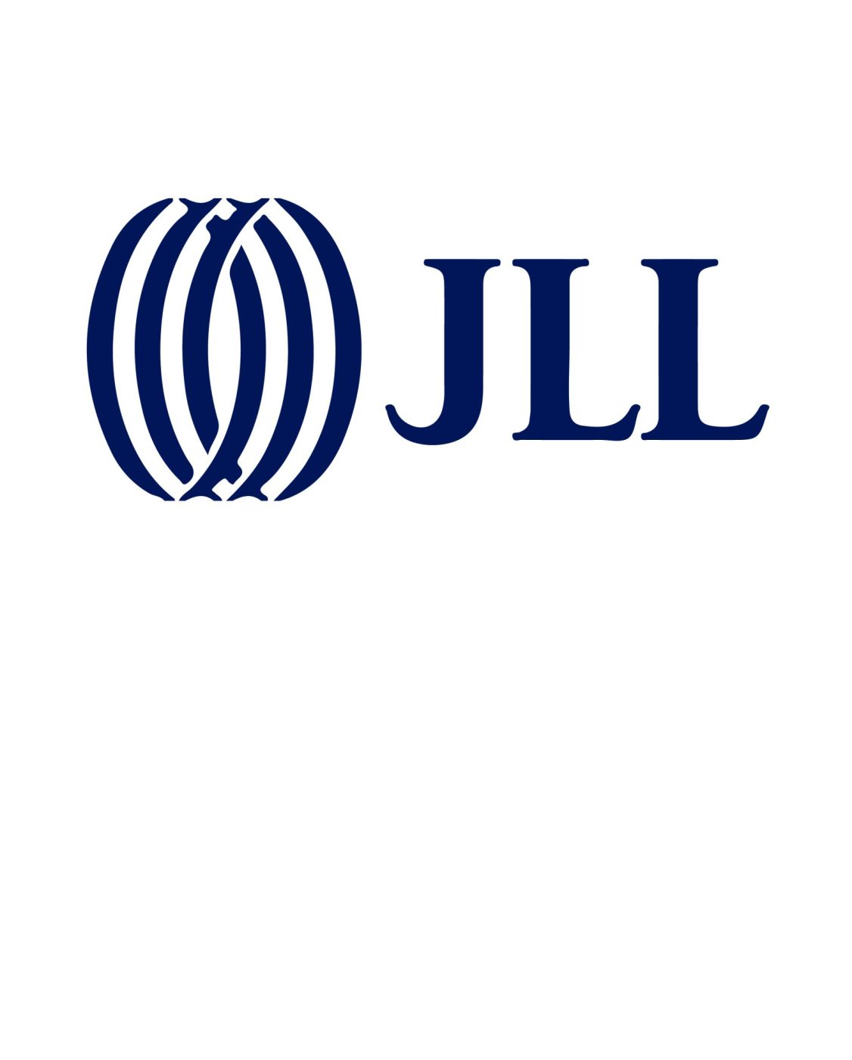
I am very pleased* with the work Vemi has undertaken for us over the last few months including the speculative suite on Level 15 & 21, the back to base refurbishments and the numerous test fits your team has prepared for us. Your team, from quoting and design to delivery have been an absolute pleasure to work with. Their attention to detail, responsiveness, collaboration and professionalism are outstanding. We are delighted with the finished product and are certain that we will be working with you again in the near future.
