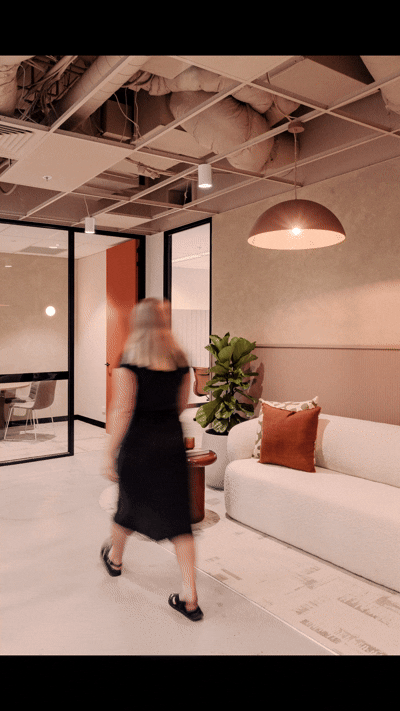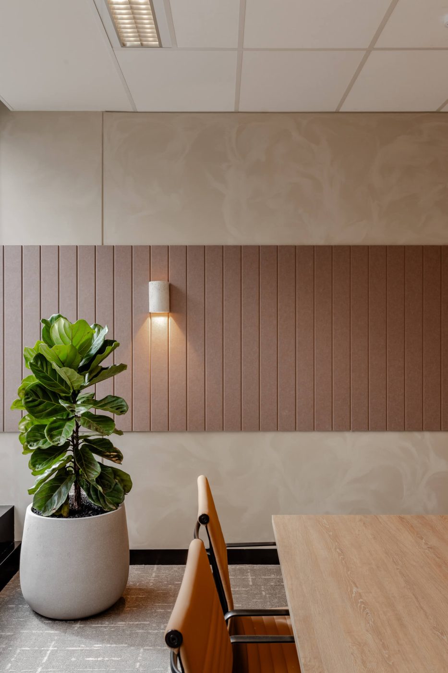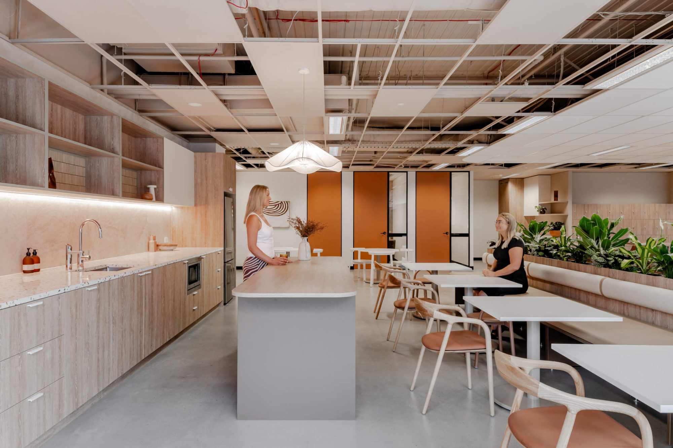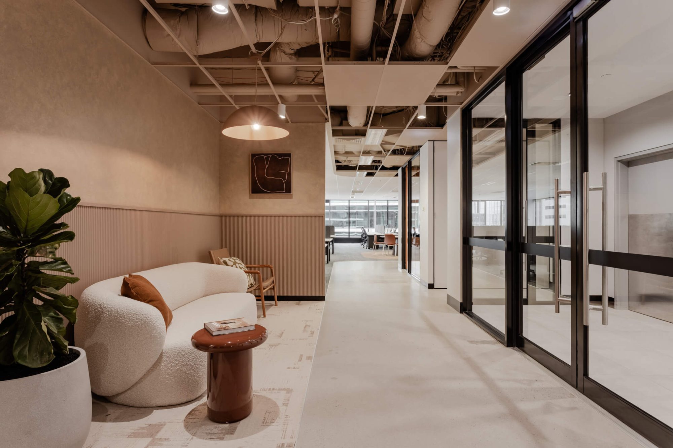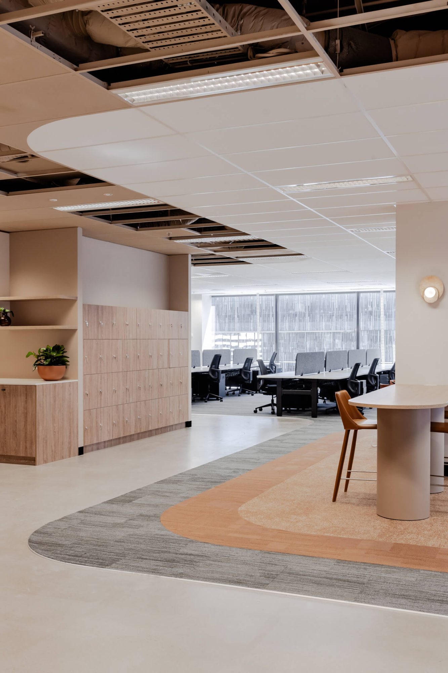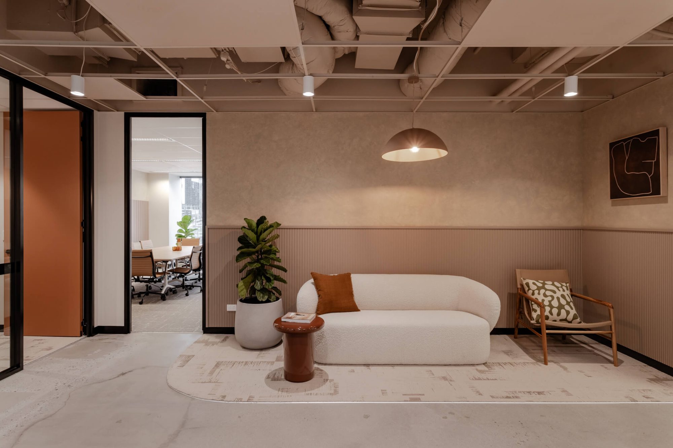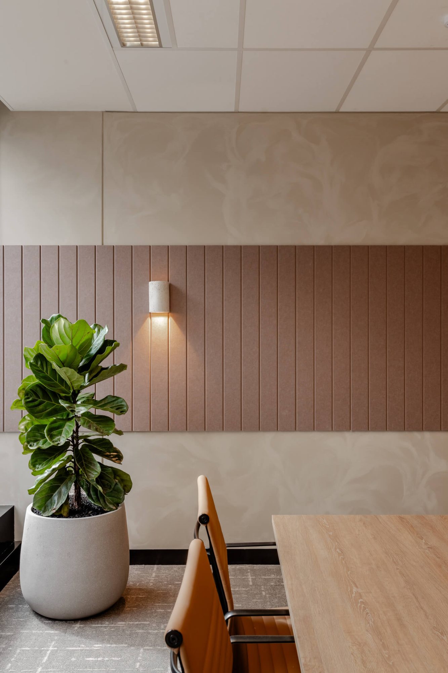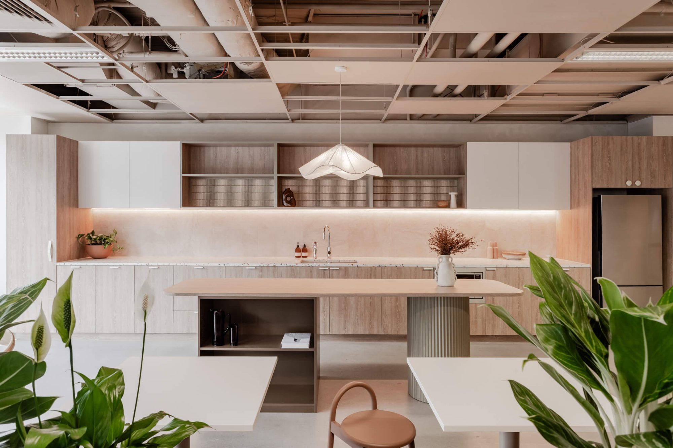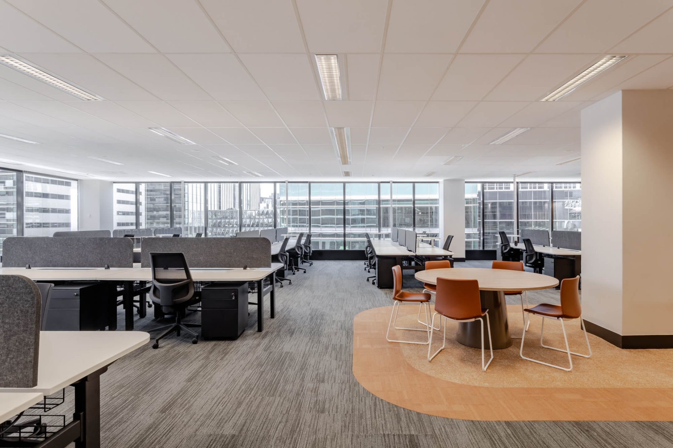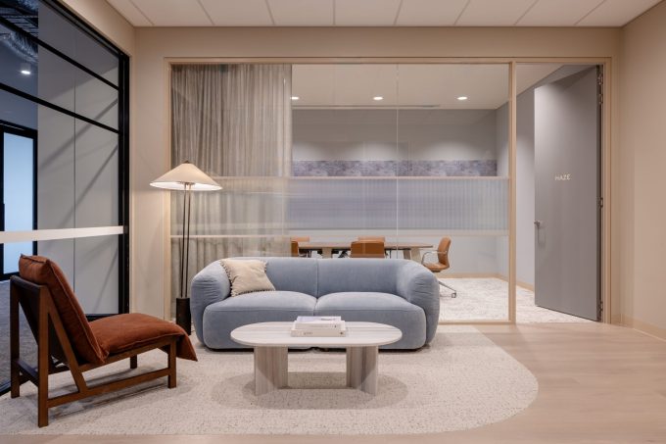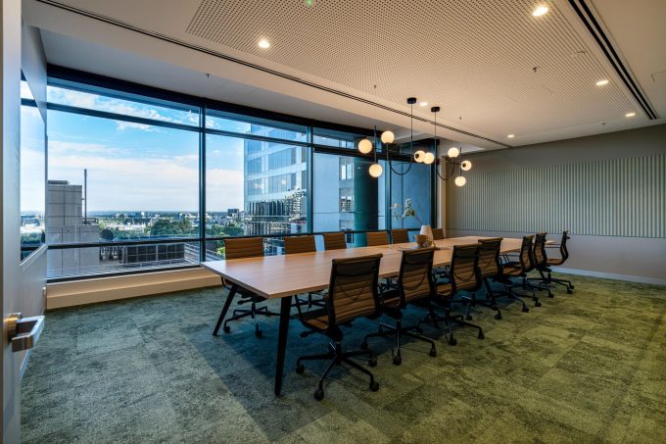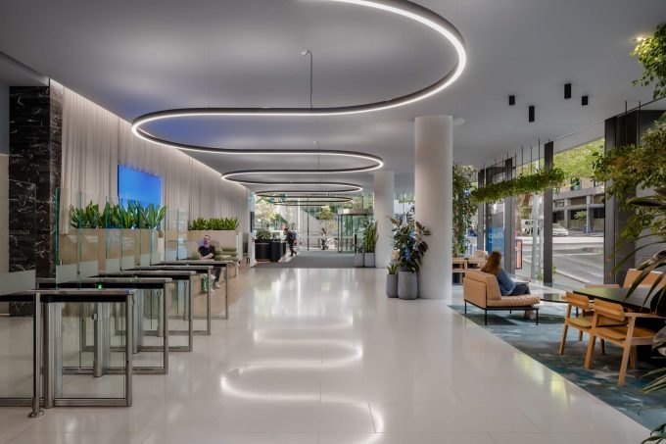-
Location:
Melbourne, Victoria -
Industry:
Commercial Leasing -
Services:
Design & Construct -
Size:
460sqm -
Sector:
Spec Suites
Project Highlights
- Strategic Re-Use & Sustainability Initiative
- Harmonious Workspace That Balances Tranquility And Productivity
- Large Breakout Area As The Hero
- Planting & Styling Aftercare Packages
Serene, Sustainable Workspace At 737 Bourke Street: A Harmonious Transformation
Vemi was engaged by Charter Hall to create a transformative speculative suite on Level 8 of 737 Bourke Street, Docklands. The project focused on enhancing the existing space with minimal demolition to improve openness and functionality, resulting in a brighter, more inviting environment for potential tenants.
Inspired by The Sanctuary, the design blends tranquility, balance, and mindfulness with modern office functionality. Drawing from Japanese Zen principles, the space features a warm, neutral palette, subtle textures, and curved forms that create a seamless, calming flow.
Sustainability was key, with minimal demolition, furniture reuse, and sustainably certified materials. Warm timber-look finishes and neutral tones contrast with rich textures and unique patterns, reinforcing the serene and balanced aesthetic.
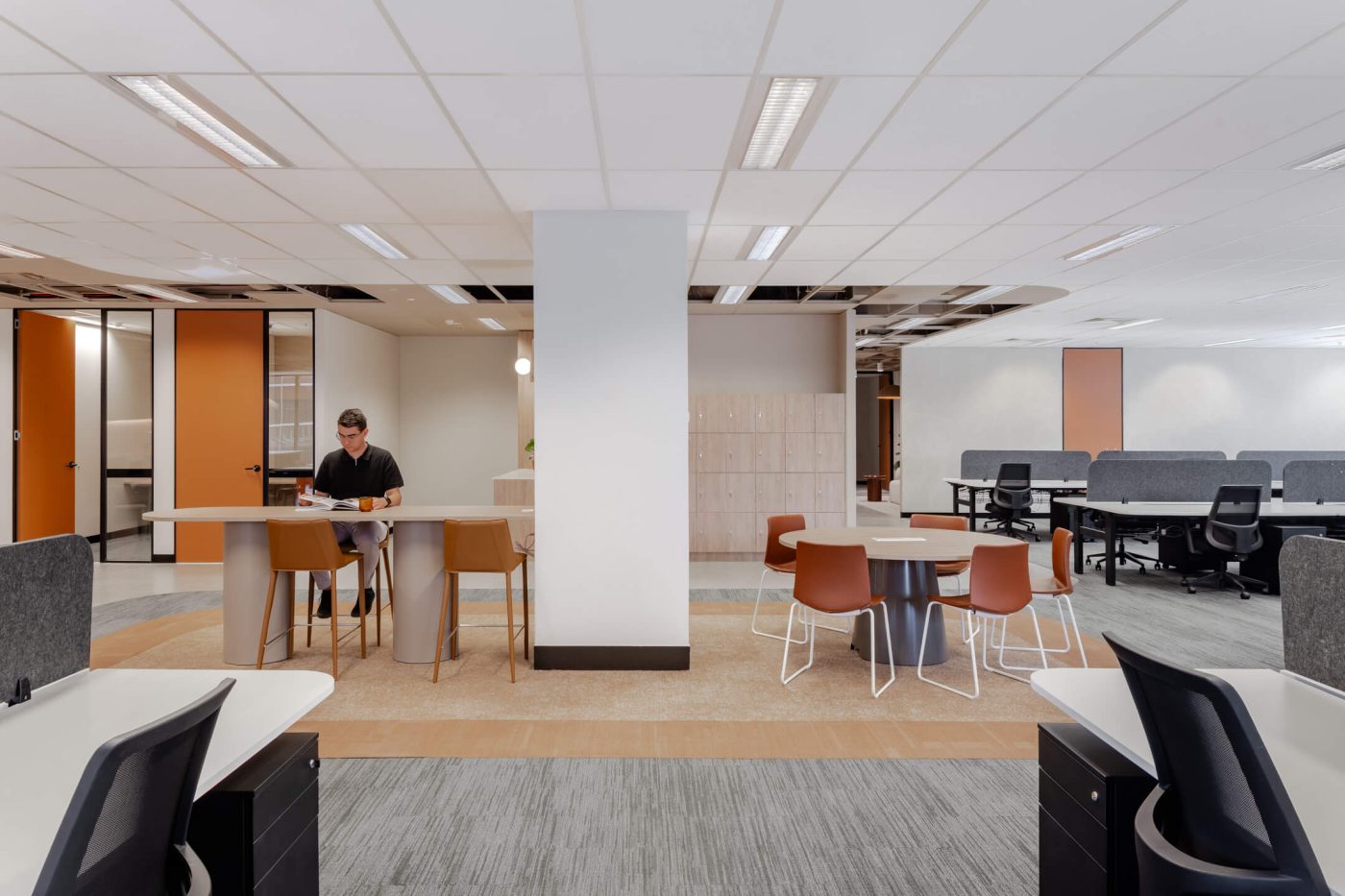
Subtle textures and contrasting materials create a harmonious flow, blending intentional design with creativity to craft a more inviting and efficient workspace. A place where productivity and serenity coexist effortlessly.
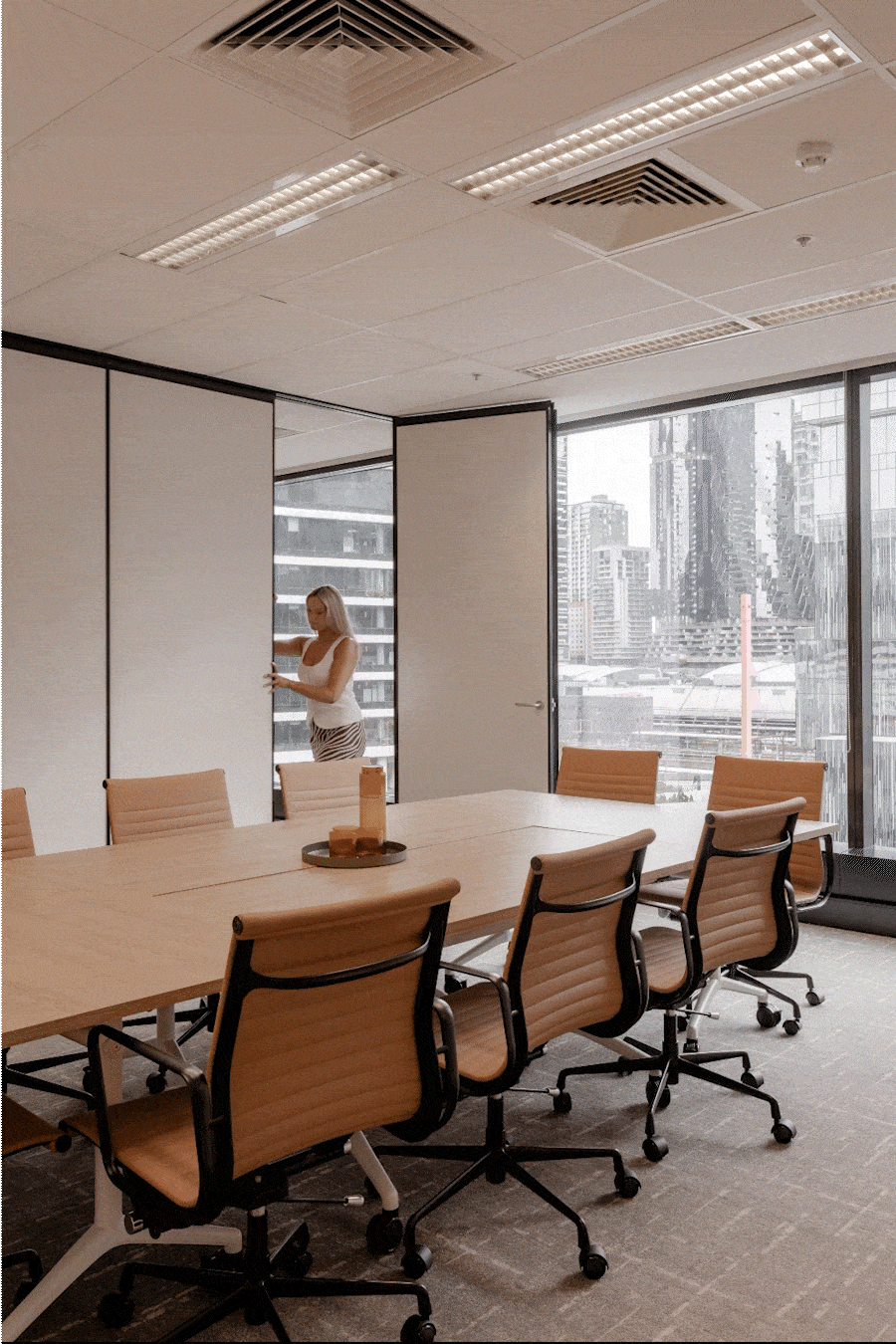
Warm timber-look finishes and neutral tones set the foundation, contrasted with rich textures and unique patterns to add depth and character. Designed for functionality and flexibility, the workspace features adaptable breakout spaces that support dynamic ways of working.
Subtle textures and contrasting materials create a harmonious flow, blending intentional design with creativity to craft a more inviting and efficient workspace. A place where productivity and serenity coexist effortlessly.
Warm timber-look finishes and neutral tones set the foundation, contrasted with rich textures and unique patterns to add depth and character. Designed for functionality and flexibility, the workspace features adaptable breakout spaces that support dynamic ways of working.
