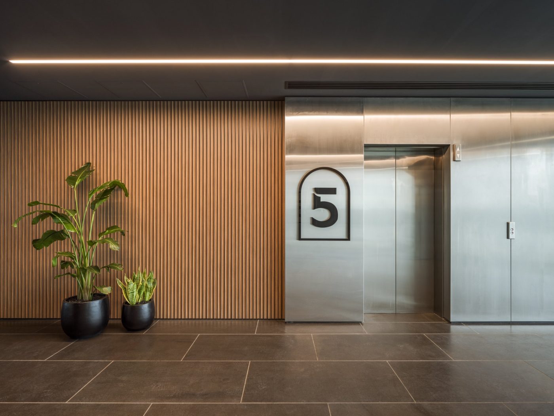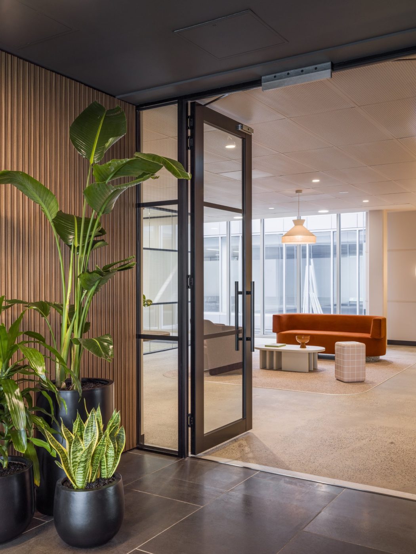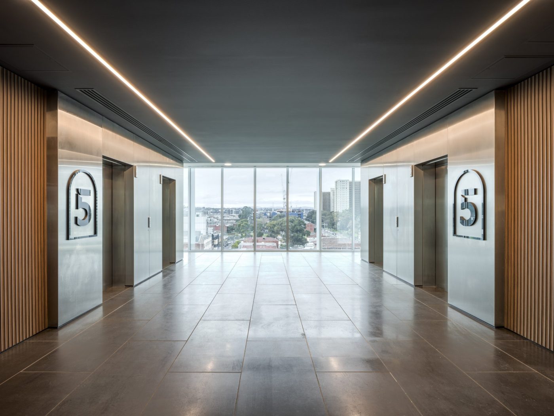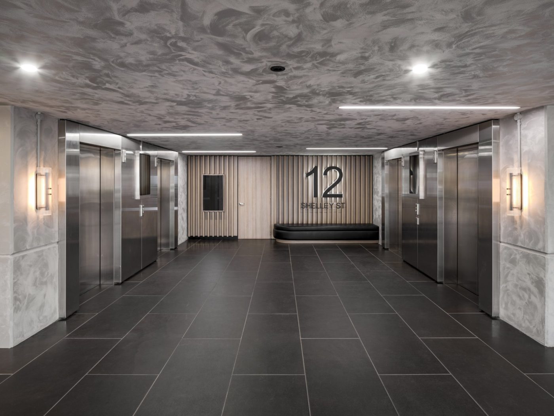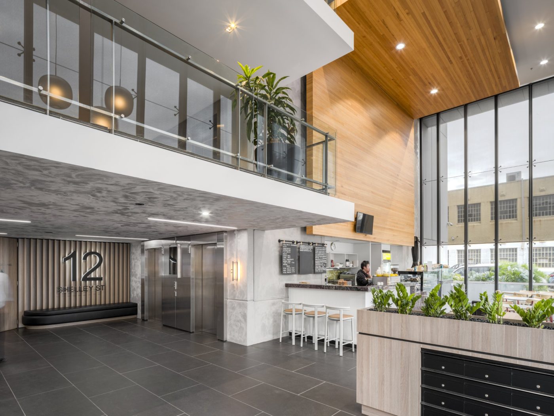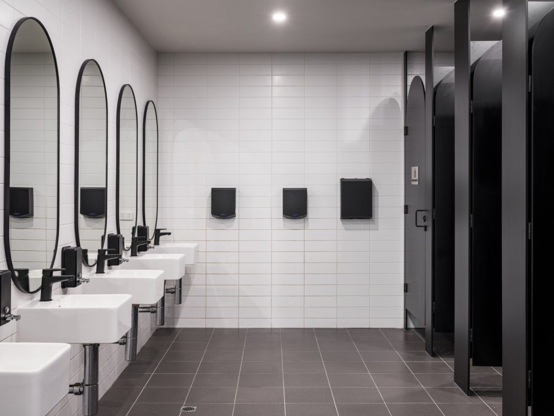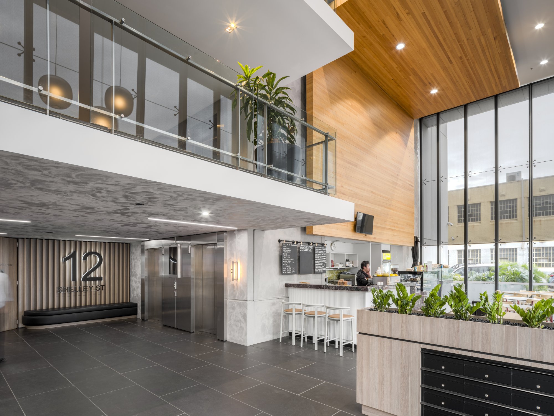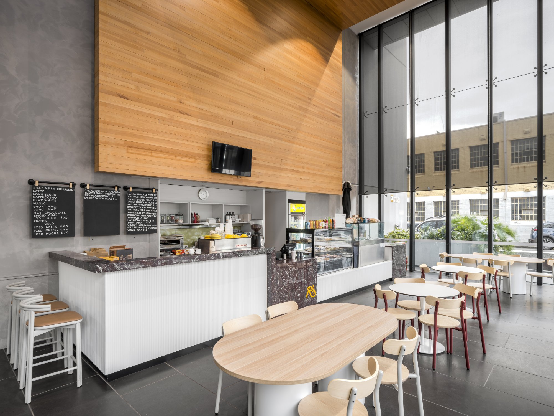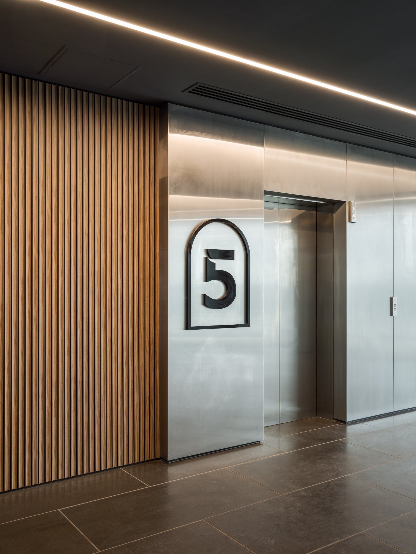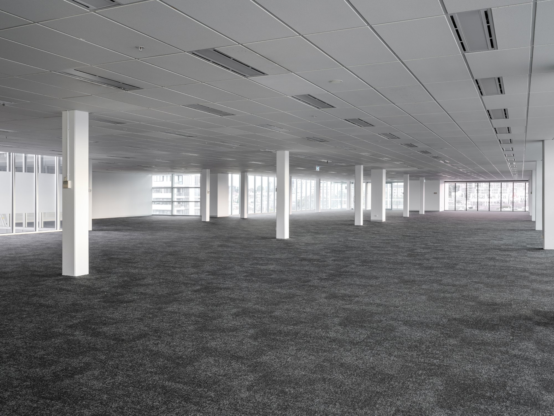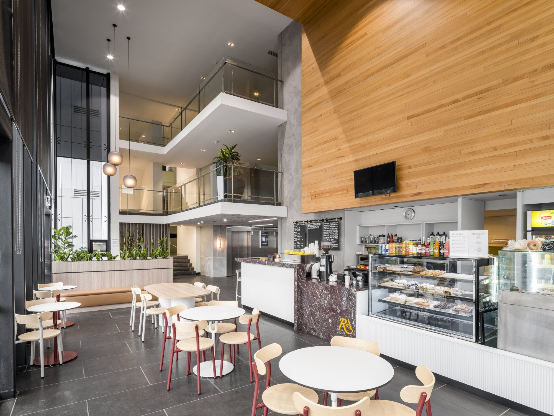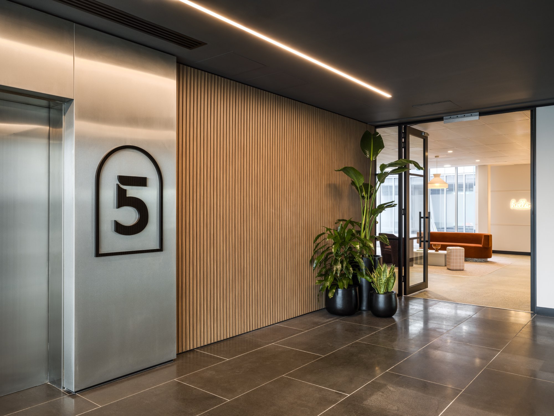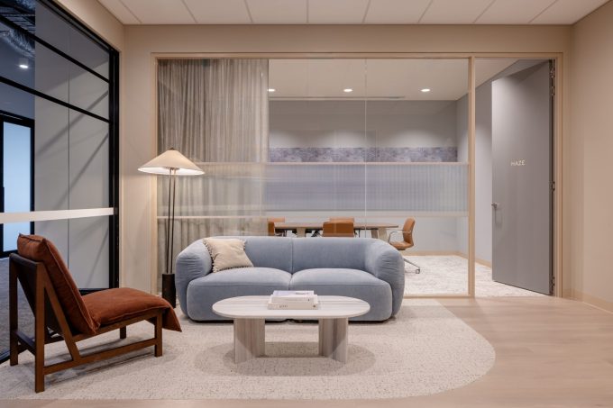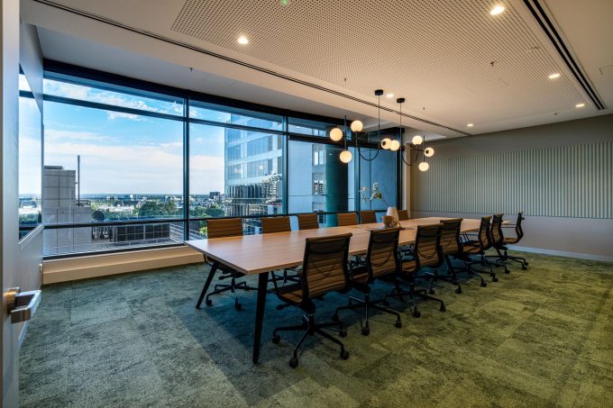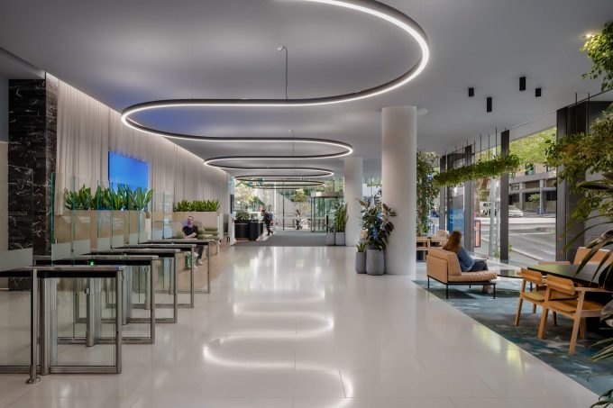-
Location:
Richmond, Victoria -
Industry:
Commercial Leasing -
Services:
Design & Construct -
Size:
1842 sqm -
Sector:
Make Good, Cafe, Lobby & Amenities Upgrades
Project Highlights
- Inspired By The Richmond Context
- Lobby & Building Upgrades
- Refreshed Ground Cafe, Amenities & Lift Lobbies
- Prime Richmond Location
Transforming 12 Shelley Street: Elevating the Lobby and Amenities Experience
Vemi partnered with Charter Hall to revitalise 12 Shelley Street, focusing on transforming common areas and enhancing the tenant experience. Central to the project was the redesign of the Level 5 lift lobby and bathroom amenities, aimed at modernising the space and creating a welcoming, functional environment. These upgrades were complemented by a refreshed ground-floor café experience, enriching the overall sense of arrival and providing a seamless connection to Richmond’s dynamic business district.
The lift lobby upgrade introduced clean lines, contemporary materials, and a warm, inviting palette to set the tone for the tenancies beyond. Thoughtful lighting design and sleek finishes elevated the ambiance, creating a polished and professional first impression. The bathroom amenities were overhauled with a focus on practicality and modern aesthetics, offering high-quality fixtures, enhanced functionality, and a cohesive design language that ties seamlessly into the lobby upgrades.
On the ground floor, the café refresh transformed the space into more than just a coffee stop—it became a vibrant hub for social interaction and informal meetings. The café’s open, airy layout, paired with thoughtful seating arrangements and a design that reflects Richmond’s eclectic charm, provides a welcoming space for both tenants and visitors.
This comprehensive approach to enhancing shared spaces ensures that 12 Shelley Street not only meets but exceeds the expectations of modern tenants, offering a compelling blend of comfort, functionality, and contemporary design.
This project also included a speculative suite design, view here.
