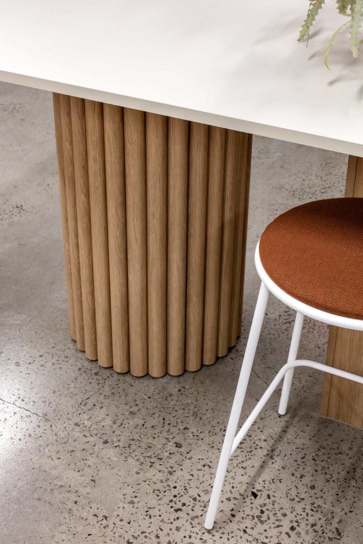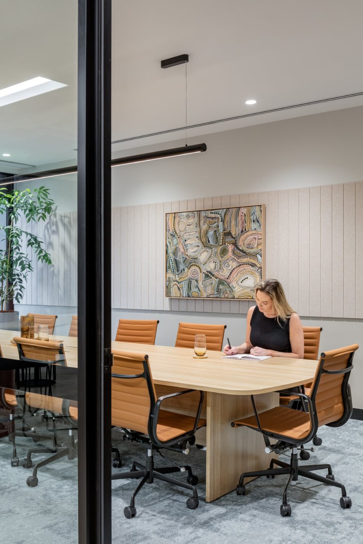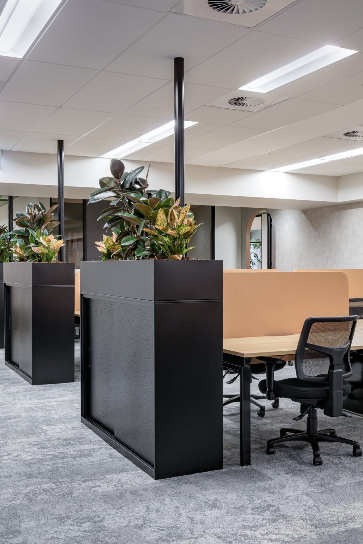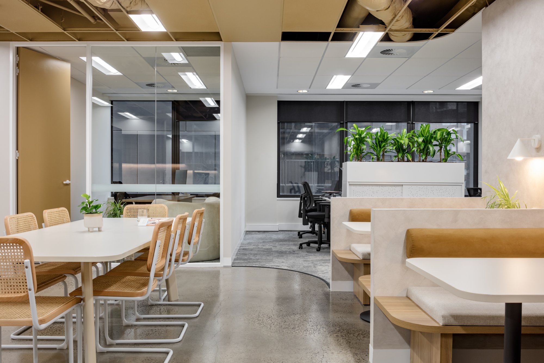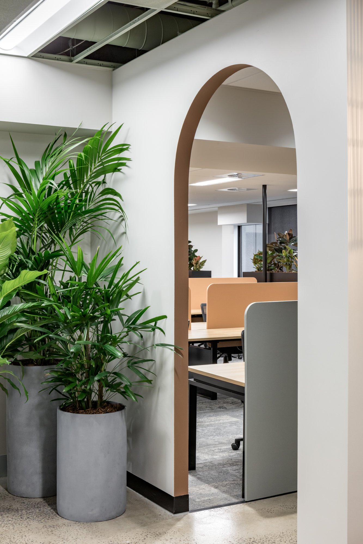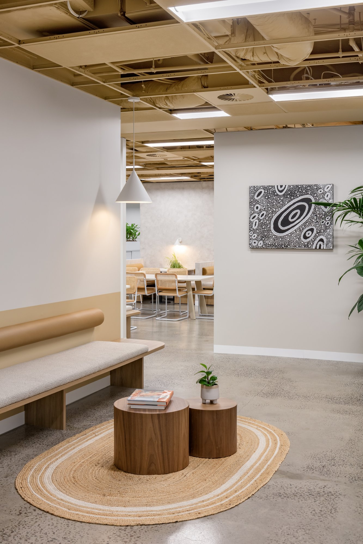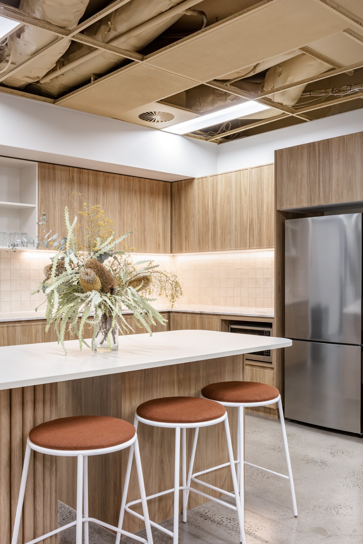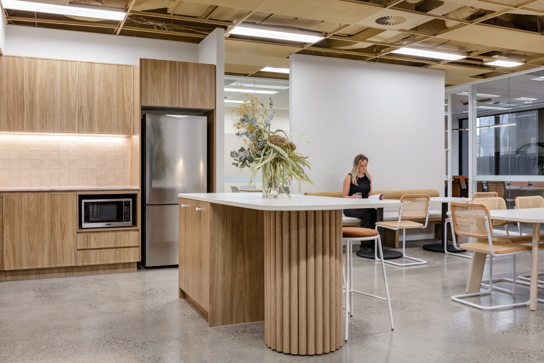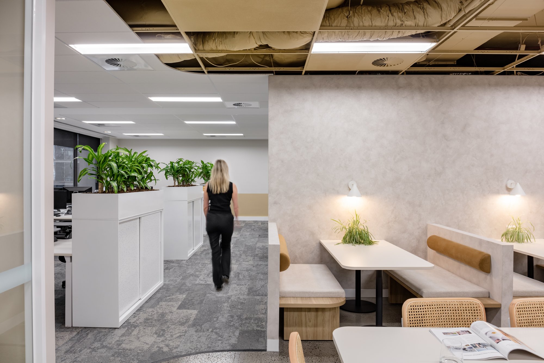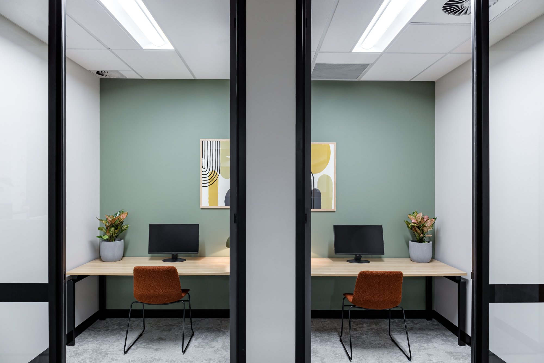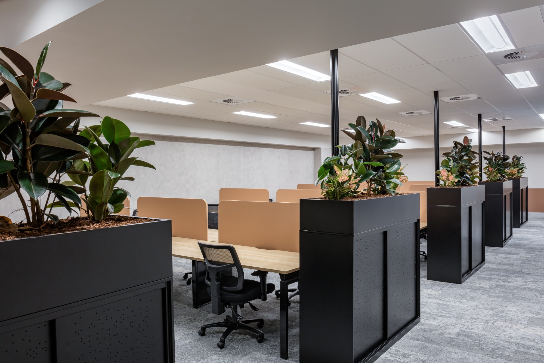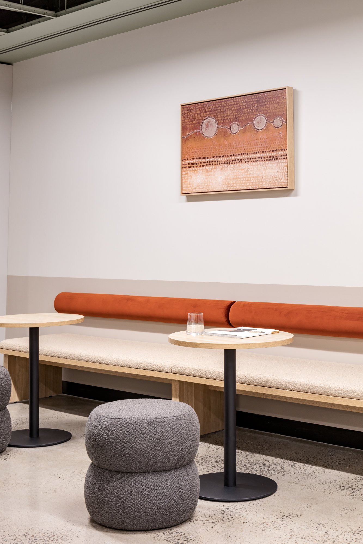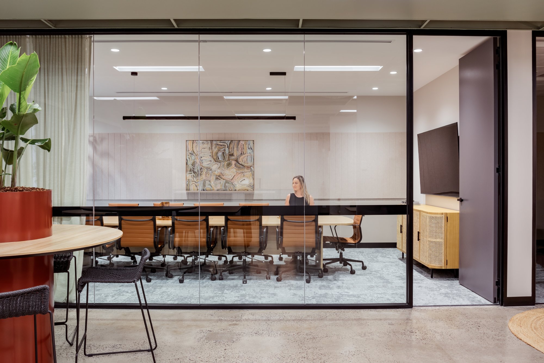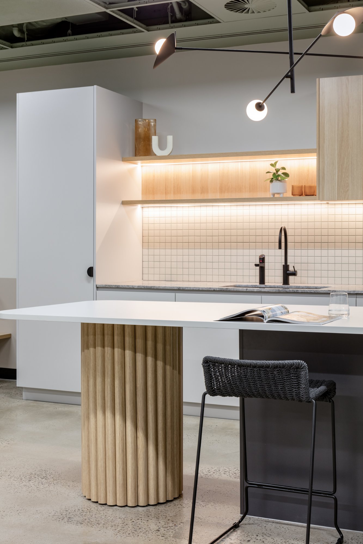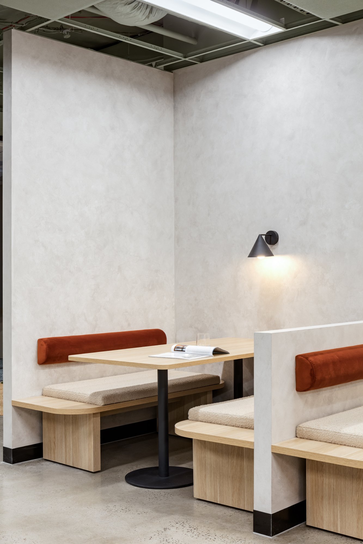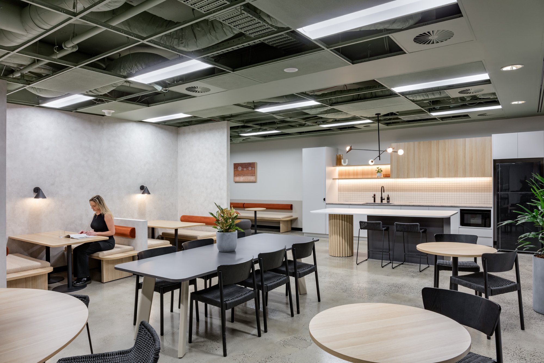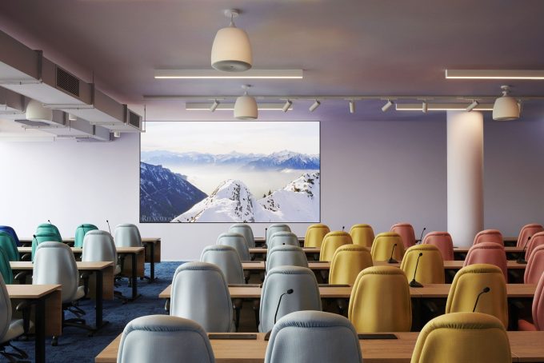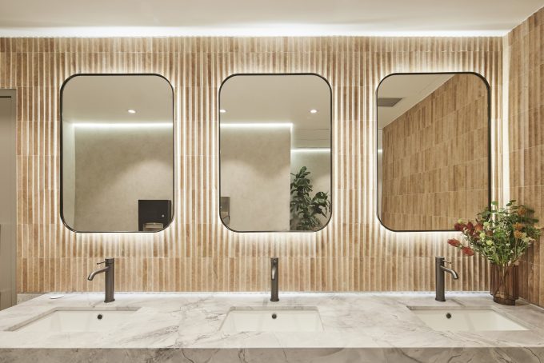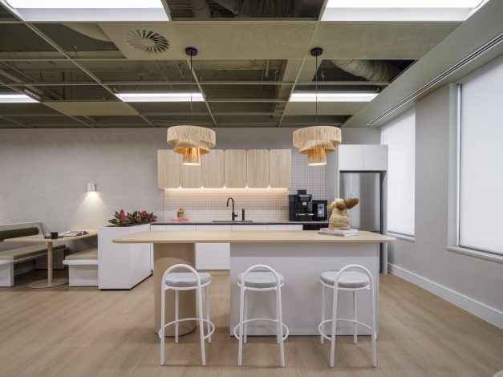-
Location:
Melbourne, Victoria -
Industry:
Commercial Real Estate -
Services:
Design & Construct -
Size:
532 -
Sector:
Spec Suites
Project Highlights
- Two Unique Spec Suite Concepts
- Suite Leased During Mid-Construction
- Australiana Themed Design Concepts
- Unique Cost Saving Solutions
Transforming Charter Hall's Wesley Place Spec Suites Through Australiana Inspired Design Concepts
Vemi were engaged by Charter Hall to design and construct two speculative suites within Wesley Place. The central objective was to elevate the appeal of these suites for prospective tenants by optimizing the existing space and enhancing its inherent characteristics. Given the challenge of limited natural light penetration within the fitouts, our primary goal was on the strategic incorporation of light and bright finishes to create a more open and inviting environment. It was during this process that the concept of “Australiana” emerged, infusing the suites with themes inspired by the Australian landscape.
Our approach combined strategic thinking and value engineering to preserve the design aesthetic effectively. Collaborating with furniture and joinery specialists led to unique and cost-effective solutions. Joinery detailing was exceptionally considered, with laminated doors and detailed profiles elevating the joinery to a higher standard. The client also engaged Vemi to design a unique planting concept to further enhance the Australiana concept. We worked closely with their selected planting contractor to ensure the concept carried through into the greenery. One of the main project challenges was driven by space restrictions. Vemi suggested a dual-purpose approach for the breakout space, promoting efficient space utilization by serving as both a breakout area and a town hall environment. This approach aligns with the common practice in workplace environments, where neither the breakout nor town hall spaces are fully utilized every day.
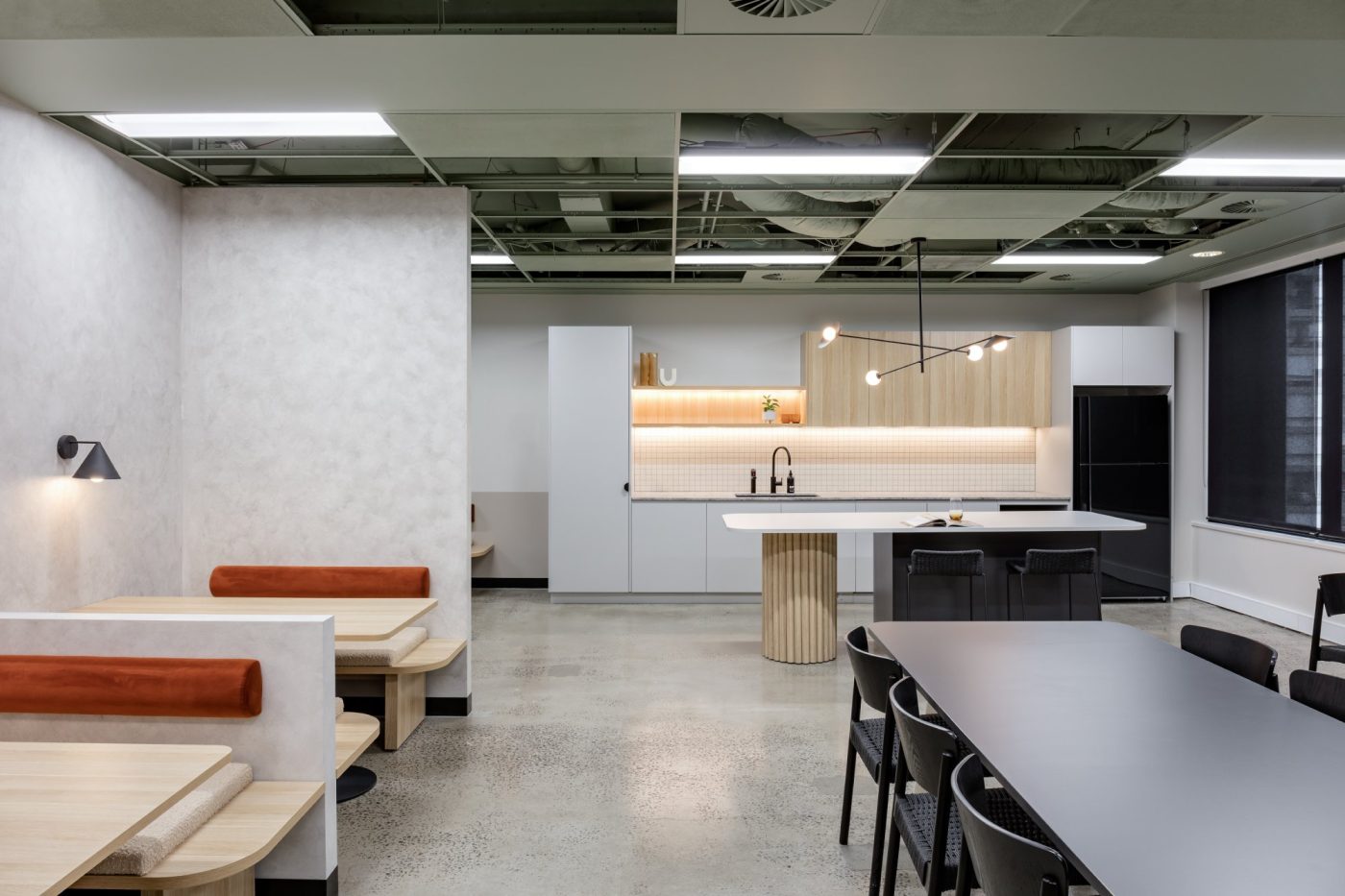
Suite 10.1 – Red Gum
Suite one, designed under the captivating theme of "Red Gum," draws its inspiration from the majestic red gum trees that are prominent in the local landscape. Before foundations of Wesley Place were laid, the grounds were home to native River Red Gum trees. The color palette embraces subtle sage hues and rich burnt tones, replicating the canopy of the red gums. The subtle interplay of colors and textures creates an environment that not only echoes the region's distinctive flora but also offers a tranquil retreat for occupants, fostering a deep sense of connection with the surrounding environment.
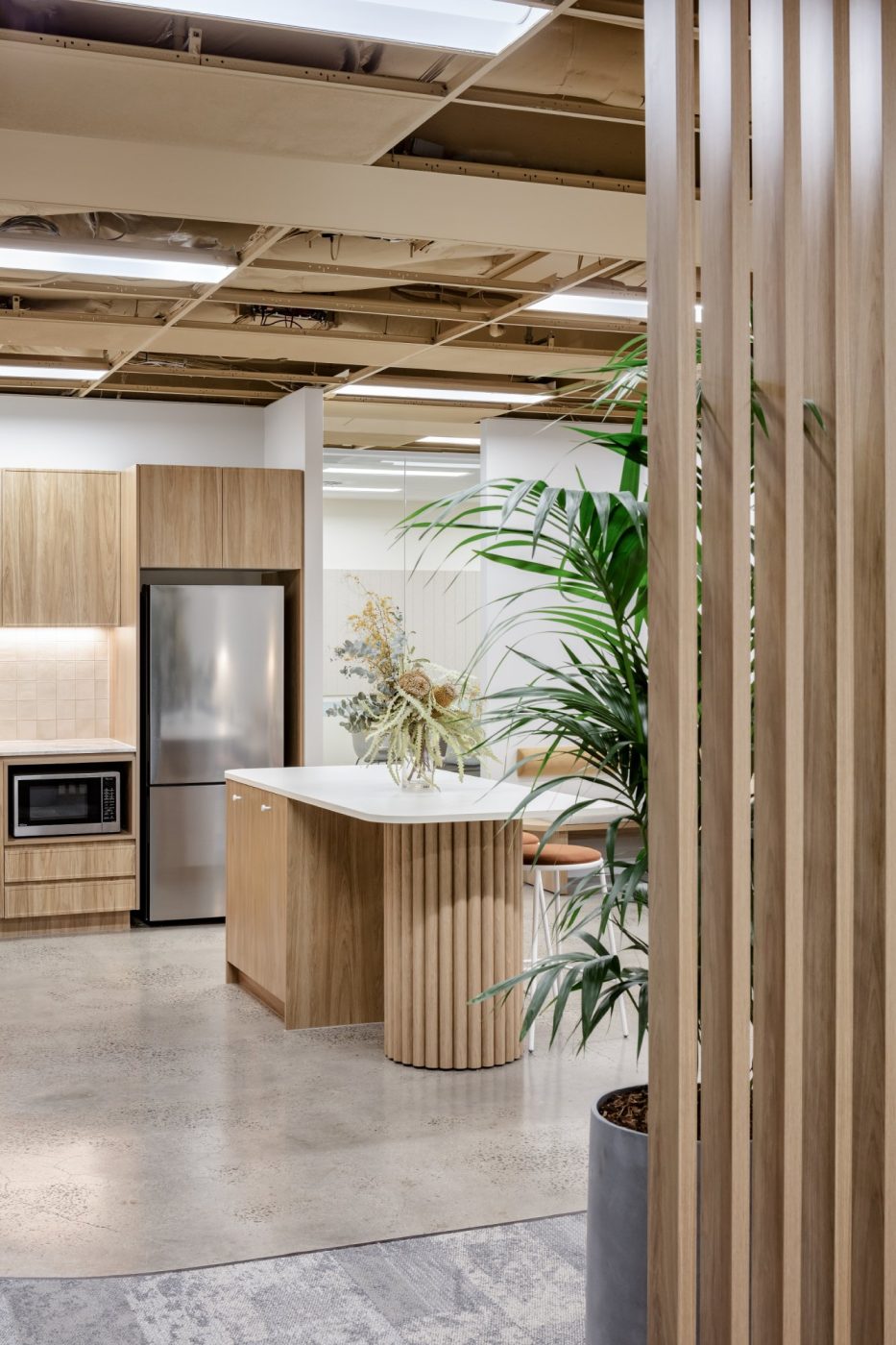
Suite 10.2 – Clay
Suite two embraces the theme of "Clay" by drawing inspiration from the earth's rich tones. During the 2017 archeological dig at Wesley Place, thick yellow clay was discovered throughout large areas of Melbourne’s CBD. The concept is a composition of neutral elegance, accentuated by monochromatic elements. Most notably the ceiling, enhanced with bold mustard tones, serves as a dramatic focal point. Warm timbers cut through the neutralized palette, adding texture to the environment. We're pleased to share that Suite two was leased during the project's progress, resulting in a collaboration with the end-user client.
Suite 10.1 – Red Gum
Suite one, designed under the captivating theme of "Red Gum," draws its inspiration from the majestic red gum trees that are prominent in the local landscape. Before foundations of Wesley Place were laid, the grounds were home to native River Red Gum trees. The color palette embraces subtle sage hues and rich burnt tones, replicating the canopy of the red gums. The subtle interplay of colors and textures creates an environment that not only echoes the region's distinctive flora but also offers a tranquil retreat for occupants, fostering a deep sense of connection with the surrounding environment.
Suite 10.2 – Clay
Suite two embraces the theme of "Clay" by drawing inspiration from the earth's rich tones. During the 2017 archeological dig at Wesley Place, thick yellow clay was discovered throughout large areas of Melbourne’s CBD. The concept is a composition of neutral elegance, accentuated by monochromatic elements. Most notably the ceiling, enhanced with bold mustard tones, serves as a dramatic focal point. Warm timbers cut through the neutralized palette, adding texture to the environment. We're pleased to share that Suite two was leased during the project's progress, resulting in a collaboration with the end-user client.
