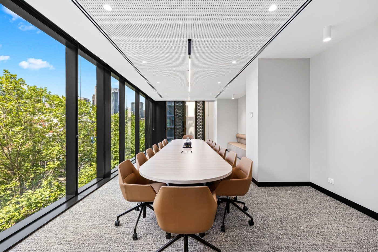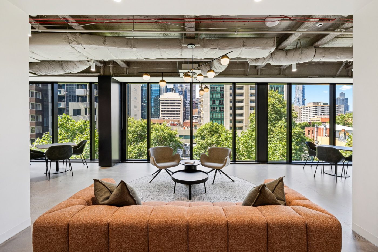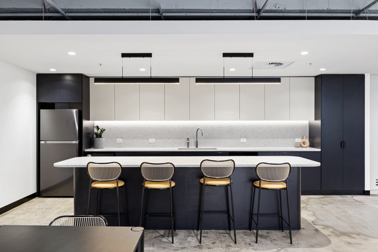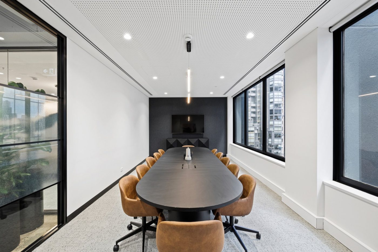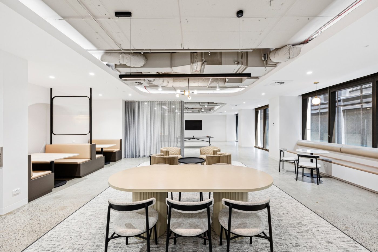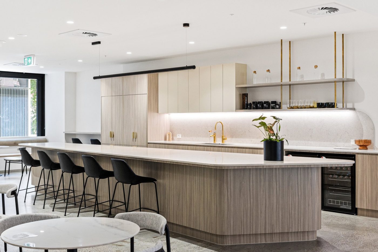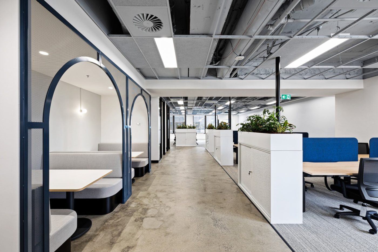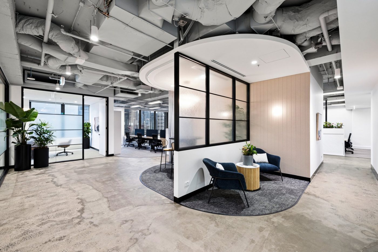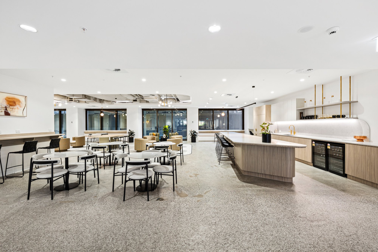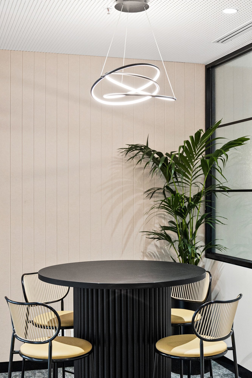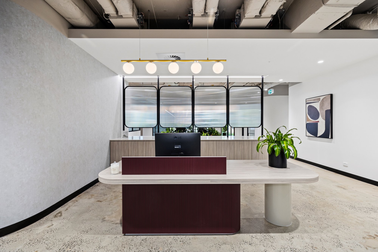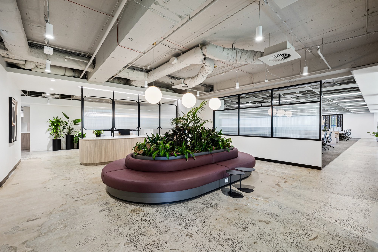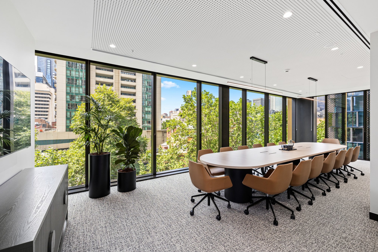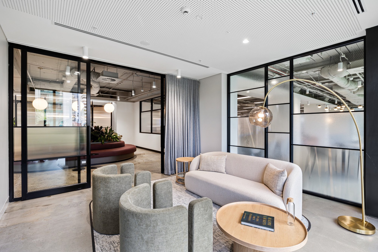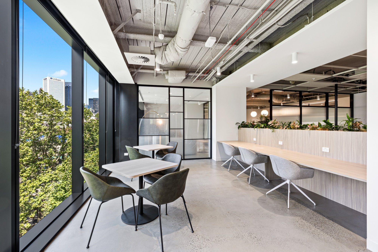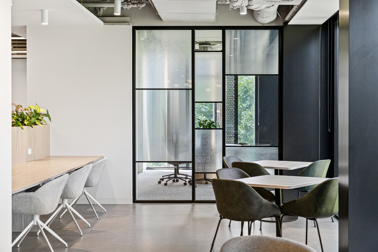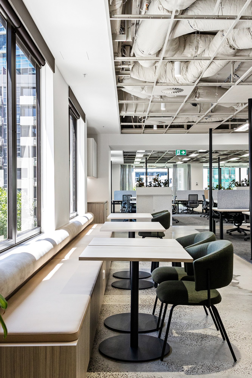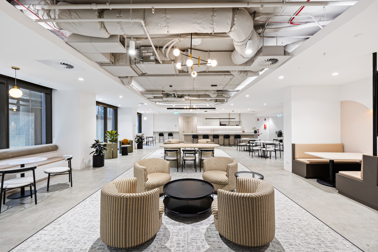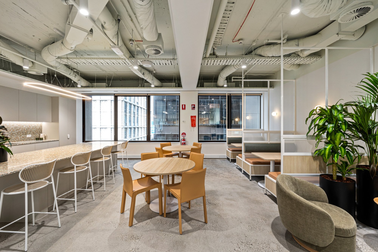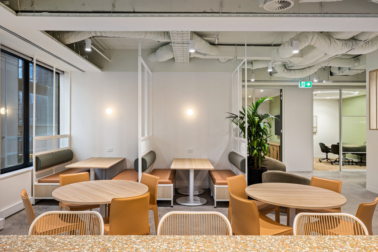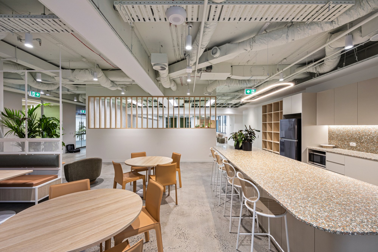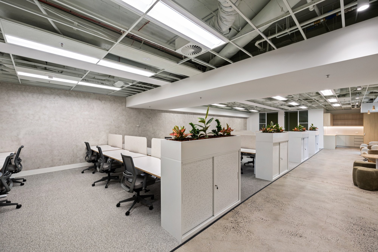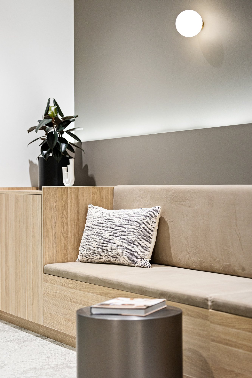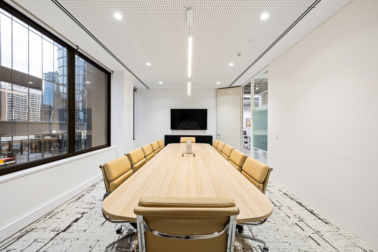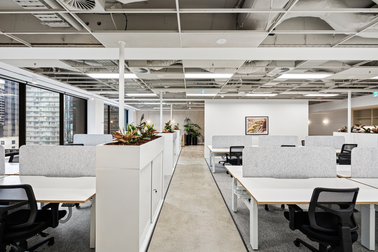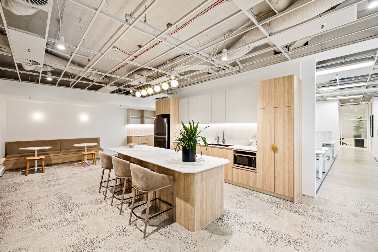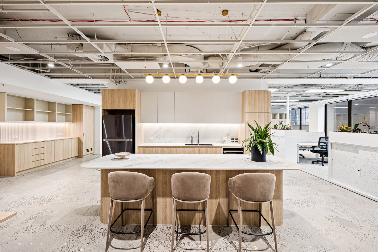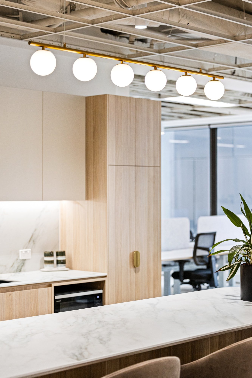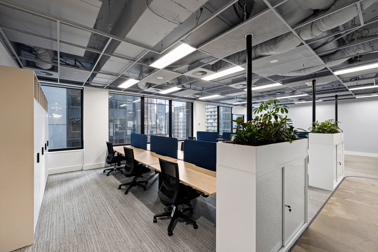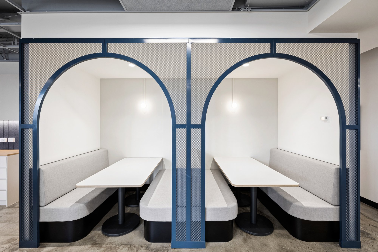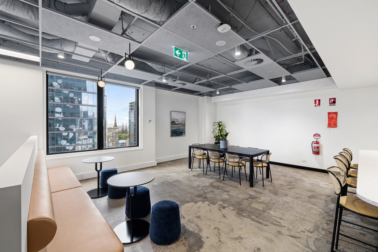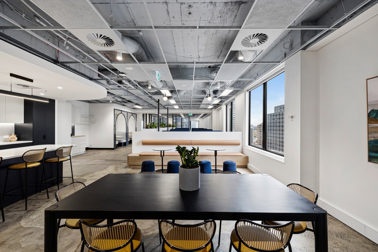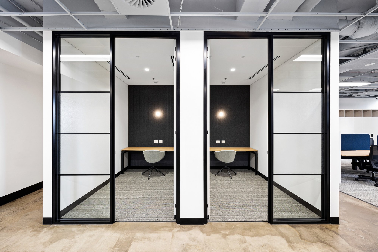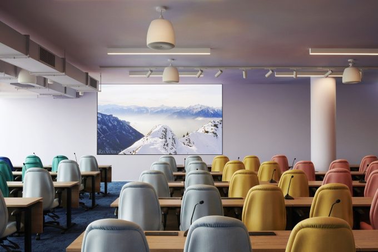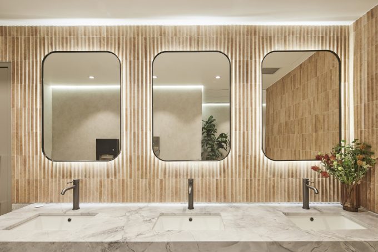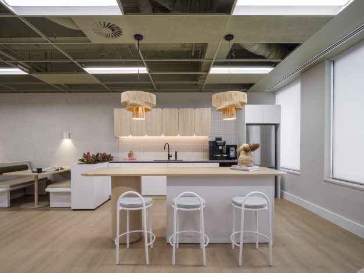-
Location:
Melbourne, Victoria -
Industry:
Commercial Real Estate -
Services:
Pre-Construction & Construction -
Size:
2298 sqm -
Sector:
Spec Suites
Project Highlights
- Multi-Floor Staging & Complex Site Logistics
- Four Unique Spec Suites Builds
- Expedited Programme to Accommodate Leased Suite
- Active Tenant Management
A Multi-Floor Speculative Suite Rollout within Melbourne's Transformative Wesley Place Precinct
The 150 Lonsdale Speculative Suite Rollout involved the delivery of four creatively designed speculative suites across three-floors within the 150 Lonsdale Street building. Covering an impressive 2298 sqm, the speculative suites showcase a range from partial floor builds to entire full-floor fit-outs. The project’s extensive scope encompassed demolition, new construction, reconfiguration of tenancies, splitting tenancies, relocating base build services, and adapting them to meet new layout and code requirements. The primary project goals focused on aligning with the build budget, programme and ensuring flawless construction quality.
Managing a live building across three different floors presents its own unique exciting challenges. As experts in live site environments and multi-staged project logistics, our team navigated issues related to noise restrictions, live tenant management, safety considerations, signage, multi-floor staging and logistics, building guides adherence, and daily briefings to trades regarding changes and requests from the building management team. The complexity surrounding the staging and logistics of multi-floor construction projects demands specialized skillsets and knowledge. A project achievement was Vemi’s agility in pivot and adapt to timelines when a tenancy was leased during the construction phase, ensuring a swift move-in process for the tenant. Our aim was to expedite the tenant’s move-in process through modifying the construction schedule and allocating resources specifically to that particular speculative suite. This effort aimed to support Charter Hall in facilitating a swift and smooth leasing journey.
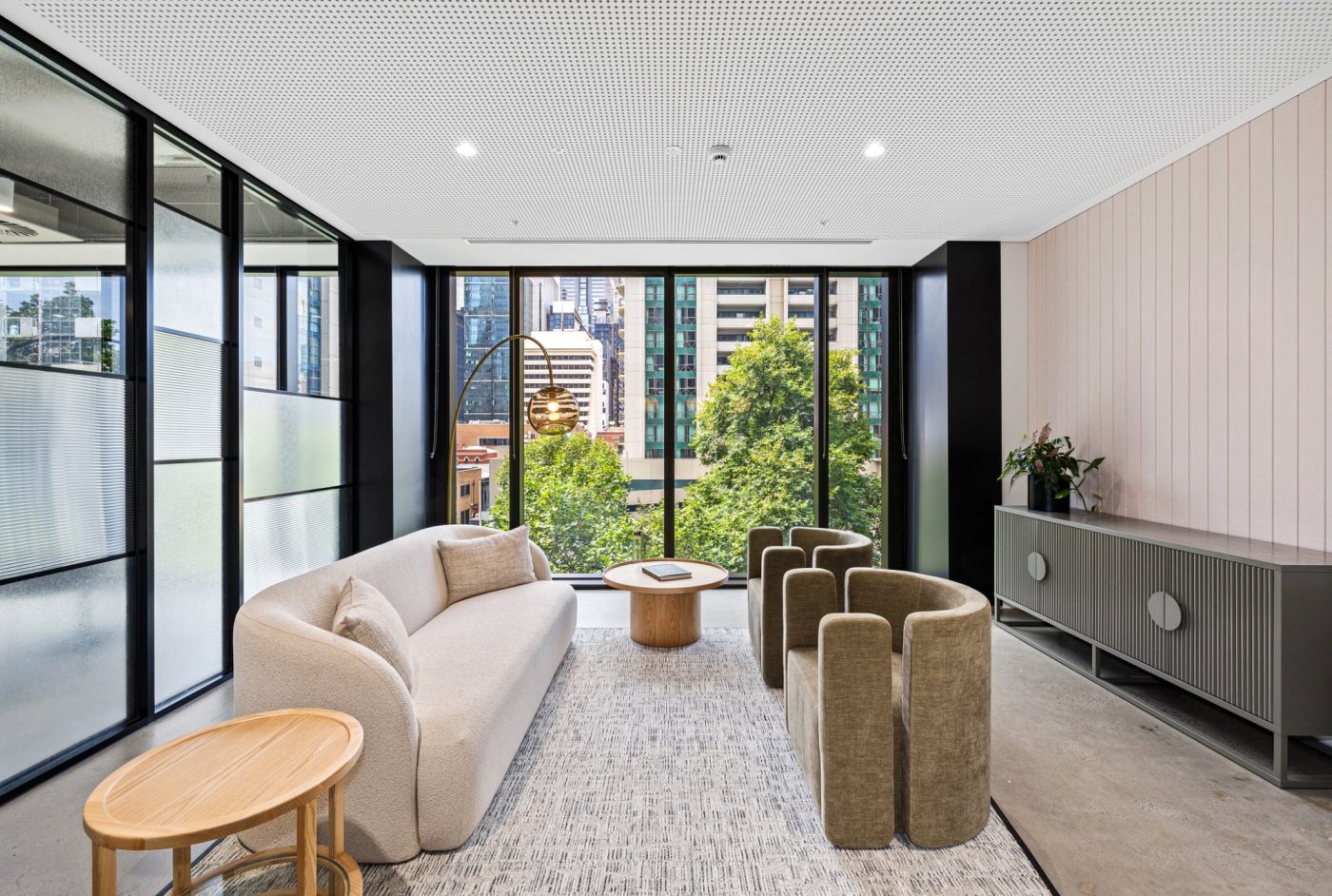
Each suite possessed a unique design concept, complemented by common key finishes like polished concrete floors and exposed ceilings. An open workstation layout and a standout kitchen breakout area were integrated to promote staff collaboration and attract potential tenants.
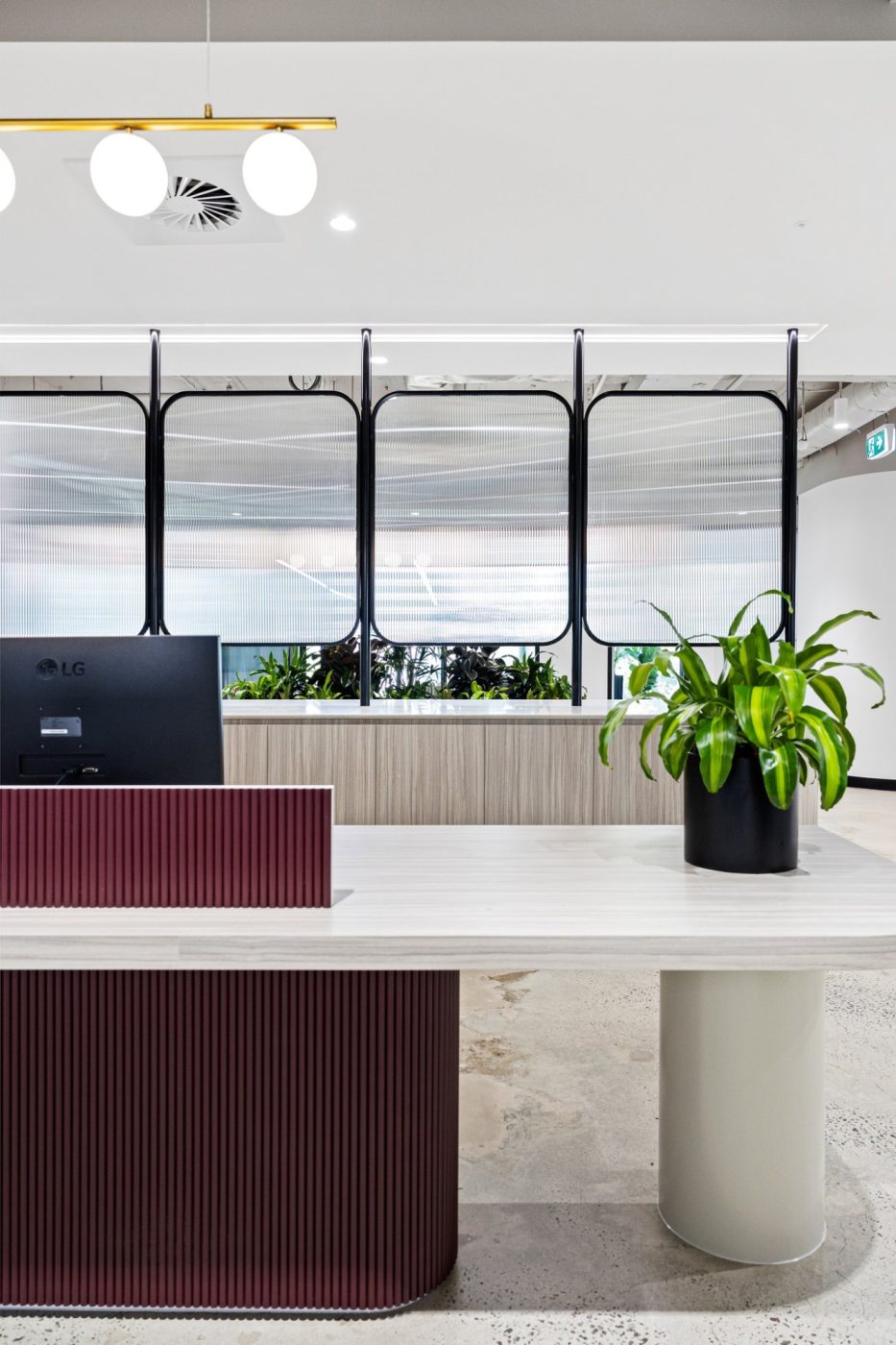
A crucial aspect of the project was adhering to a timeline dictated by a pre-established marketing strategy. Balancing budget, quality, design integrity, and schedule required meticulous planning and execution throughout the construction process.
Each suite possessed a unique design concept, complemented by common key finishes like polished concrete floors and exposed ceilings. An open workstation layout and a standout kitchen breakout area were integrated to promote staff collaboration and attract potential tenants.
A crucial aspect of the project was adhering to a timeline dictated by a pre-established marketing strategy. Balancing budget, quality, design integrity, and schedule required meticulous planning and execution throughout the construction process.
