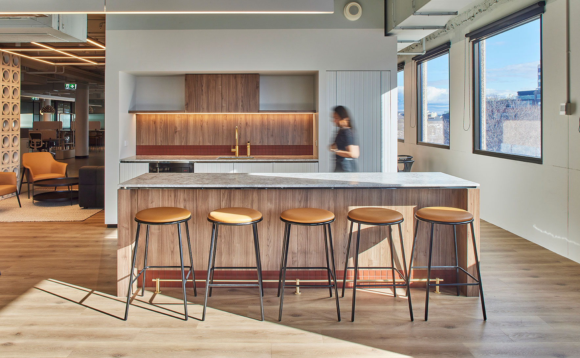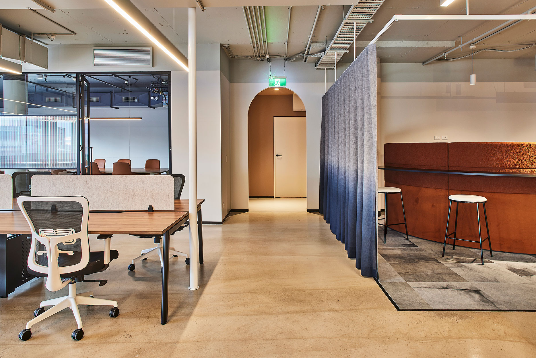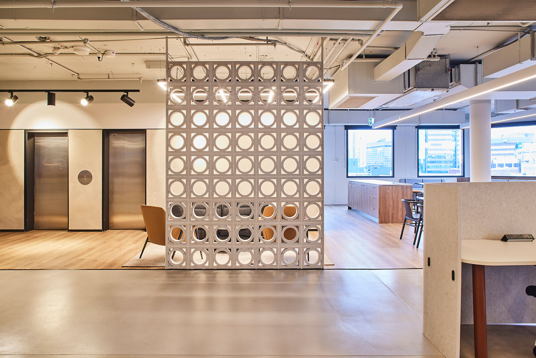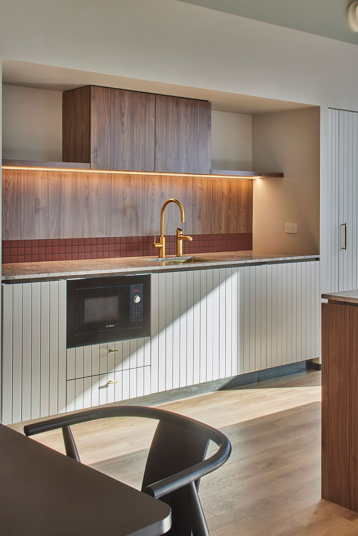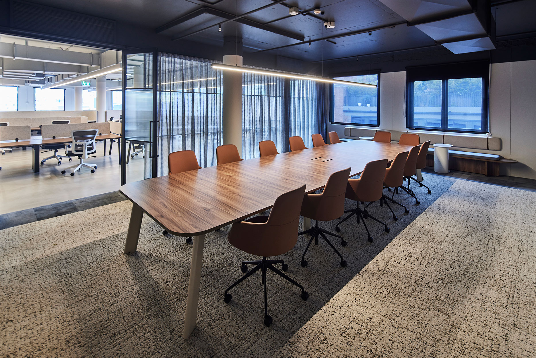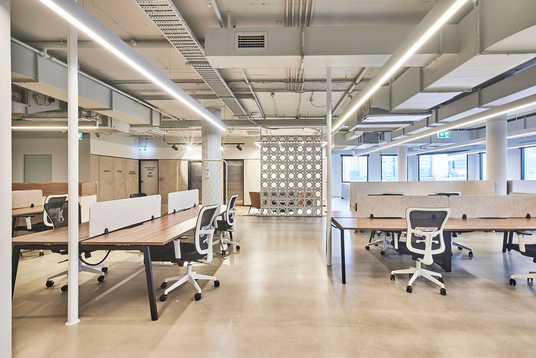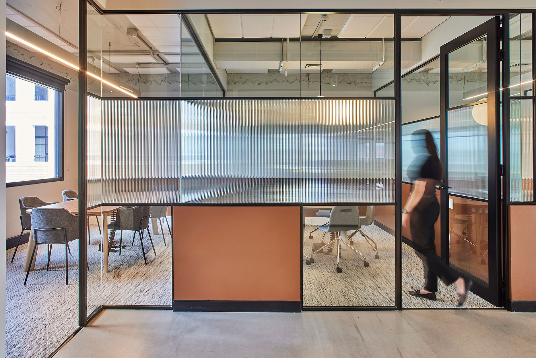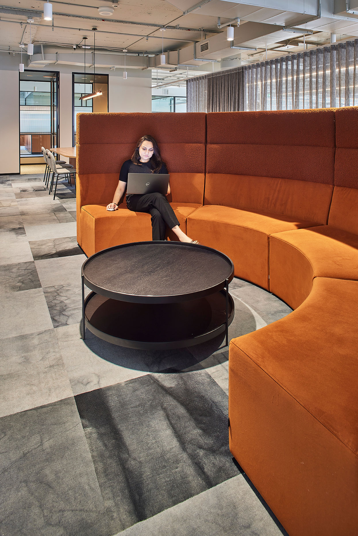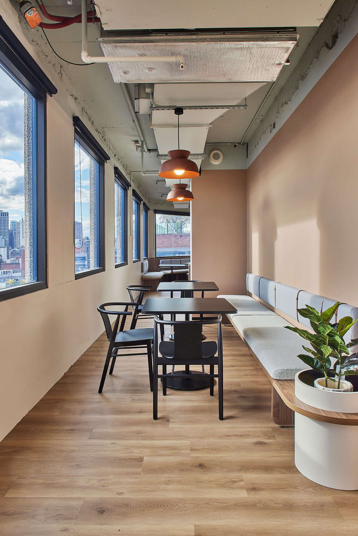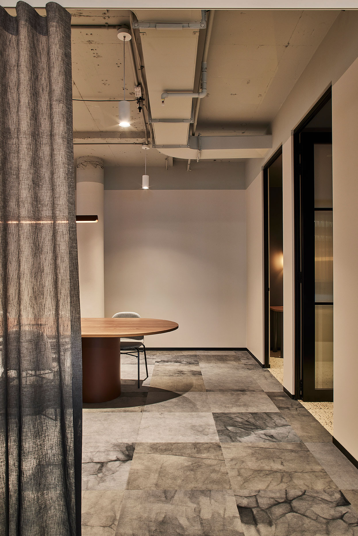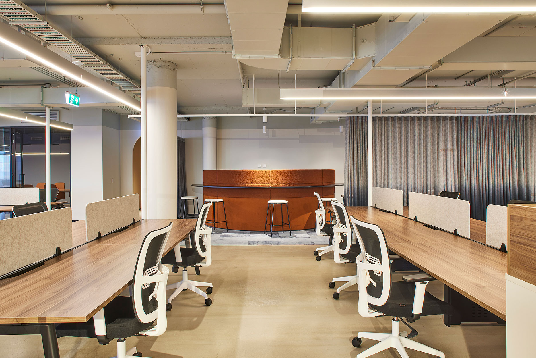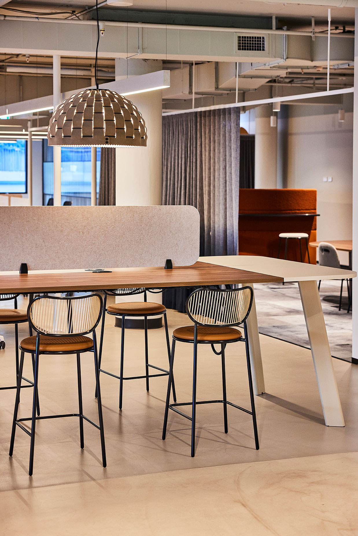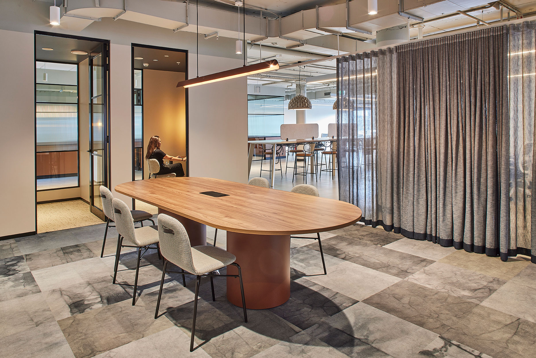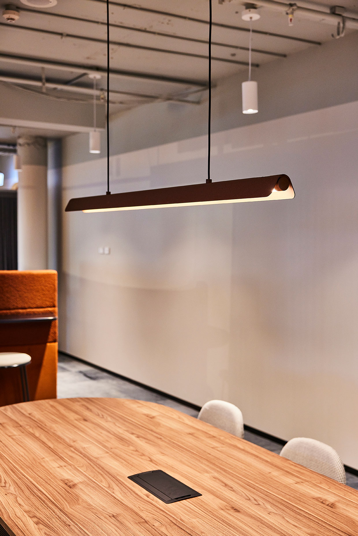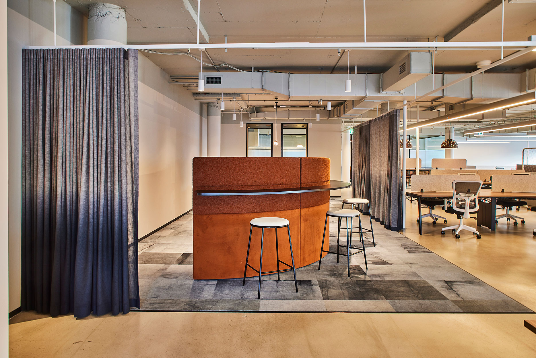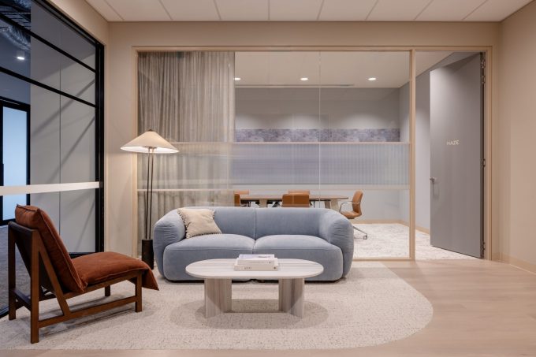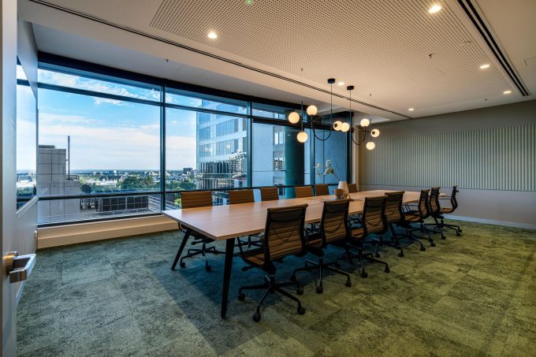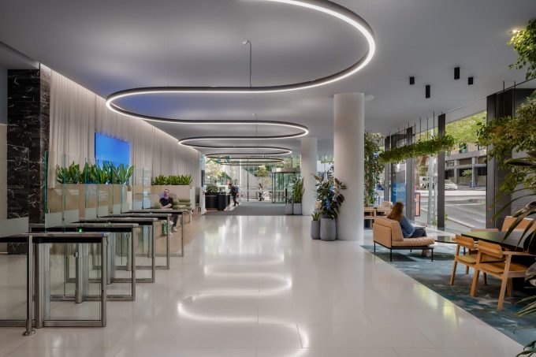-
Location:
Surry Hills, Sydney NSW -
Industry:
Commercial Real Estate -
Services:
Design & Construct -
Size:
709 -
Sector:
Spec Suites
Project Highlights
- Residential Tenants & Strata Building Owners
- Inspired By The Surry Hills Surrounds
- Leased Within 1 Week Of Completion
- 1:10 Workstation Ratio Achieved
A Workplace Design Inspired by Victorian & Industrial Charm of Surry Hills in Sydney
The Level 6, Surry Hills House speculative suite involved Vemi designing and constructing of a high-end, inviting office space aimed at attracting a high calibre of prospective tenants. The fit-out focused on blending modern comfort with the character of the existing building, creating a speculative suite that stands out in the market. Located in a prime mixed-use building, the goal of the project was to retain elements of the previous fit-out while introducing a unique, modern workspace inspired by the surrounding Surry Hills area. Drawing on the neighborhood’s Victorian charm and industrial history, the design focused on creating a warm, welcoming atmosphere. By balancing these characteristics with a contemporary approach, the speculative suite embodies both comfort and innovation.
One of the biggest challenges was working within a strata building, coordinating with residential tenants and owners while minimising disruption. The project was completed smoothly, and the space was leased to a new tenant within weeks of hitting the market. The mixed-use nature of the building, including shared base build assets and a carpark, added complexity and provided a unique opportunity to design around existing forms. Additionally, the off-center core presented challenges to push spatial planning and think out side of the box. It presented the opportunity to create unique spaces like the collaborative waiting lounge, breakout areas, and breakout nook. The design takes a forward-thinking approach, reminiscent of a Qantas-Lounge style, focusing on openness and collaboration.
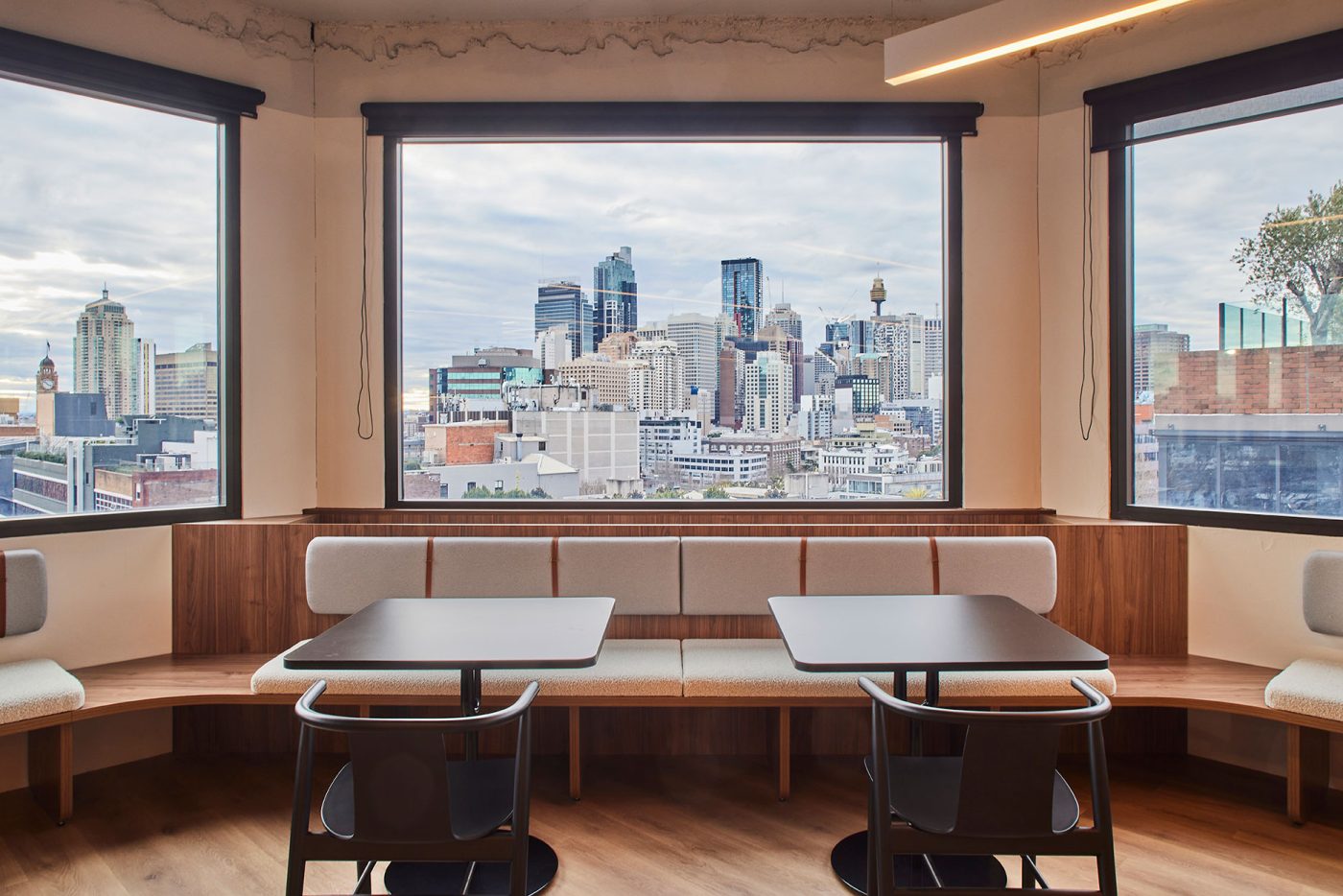
Surry Hills, known for its tree-lined Victorian terraces, trendy cafés, and converted industrial warehouses, served as the primary inspiration for the suite. The design is infused with small, detail-oriented moments, such as custom carpet patterns, bespoke furniture, and thoughtfully placed glazing graphics. A standout design element, the breeze block at the entryway offers both a functional screen and a nod to the industrial roots of the area. This striking feature balances openness and connectivity within the workspace.
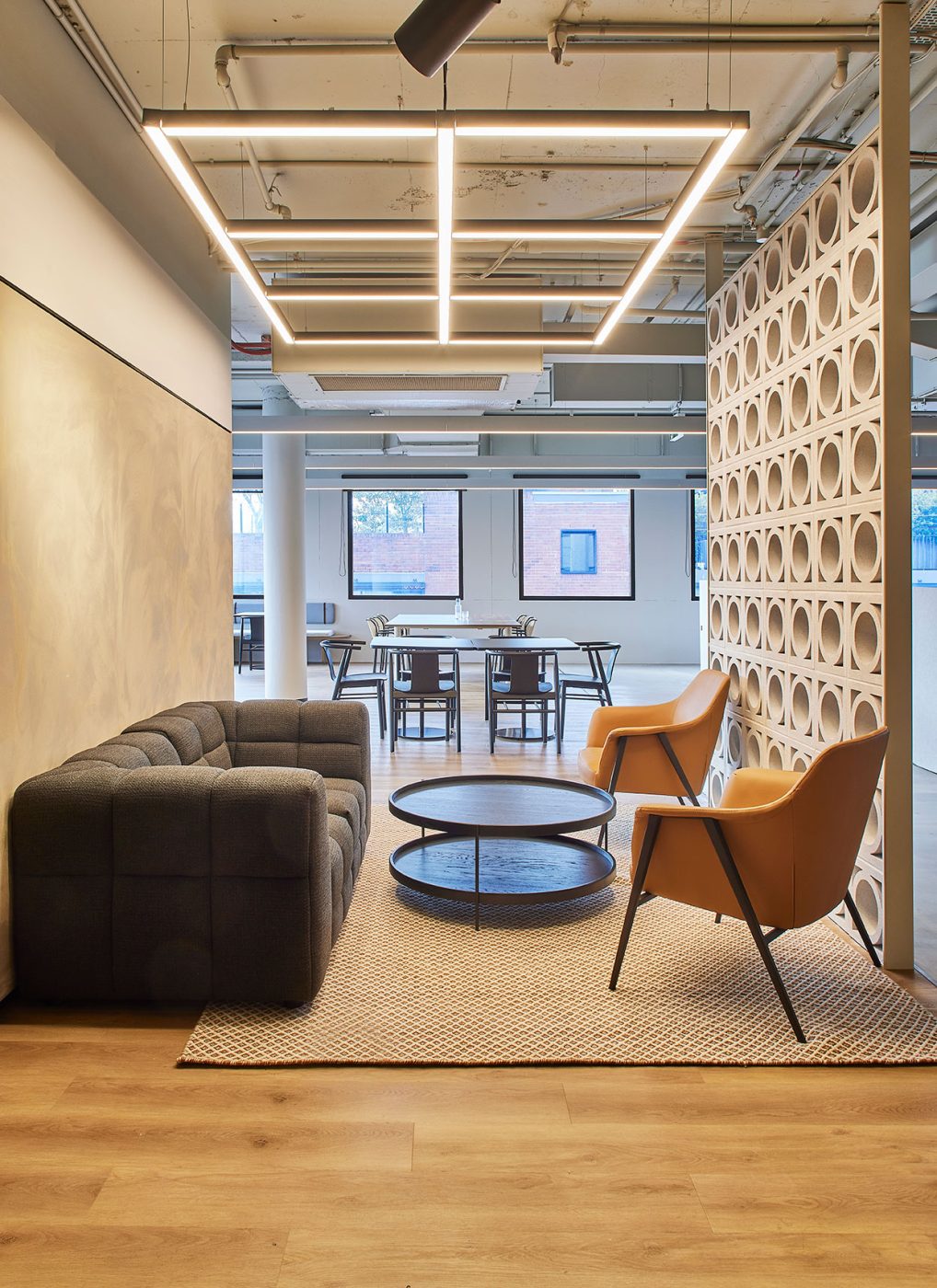
These elements create a workspace that feels rooted in its surroundings while pushing the boundaries of modern office design. A major highlight of the suite is the breakout area, which is strategically positioned to receive ample afternoon sunlight, enhancing employee well-being. This thoughtful placement maximises natural light for both aesthetic and functional purposes. Finally, the workstation configuration maximised floor plate usage, achieving an impressive 1:10 ratio, ensuring that the space is both highly functional and efficient.
Surry Hills, known for its tree-lined Victorian terraces, trendy cafés, and converted industrial warehouses, served as the primary inspiration for the suite. The design is infused with small, detail-oriented moments, such as custom carpet patterns, bespoke furniture, and thoughtfully placed glazing graphics. A standout design element, the breeze block at the entryway offers both a functional screen and a nod to the industrial roots of the area. This striking feature balances openness and connectivity within the workspace.
These elements create a workspace that feels rooted in its surroundings while pushing the boundaries of modern office design. A major highlight of the suite is the breakout area, which is strategically positioned to receive ample afternoon sunlight, enhancing employee well-being. This thoughtful placement maximises natural light for both aesthetic and functional purposes. Finally, the workstation configuration maximised floor plate usage, achieving an impressive 1:10 ratio, ensuring that the space is both highly functional and efficient.
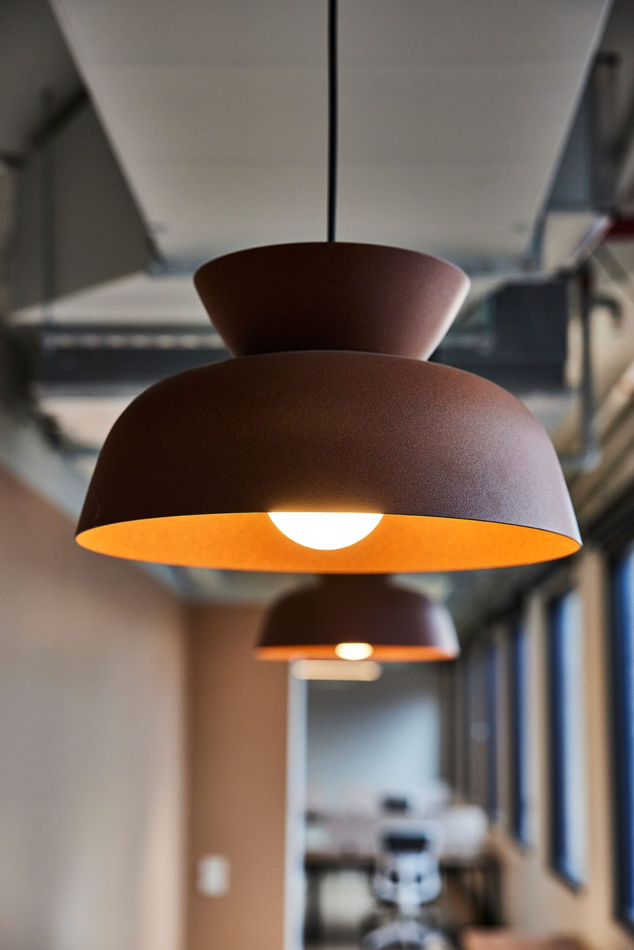
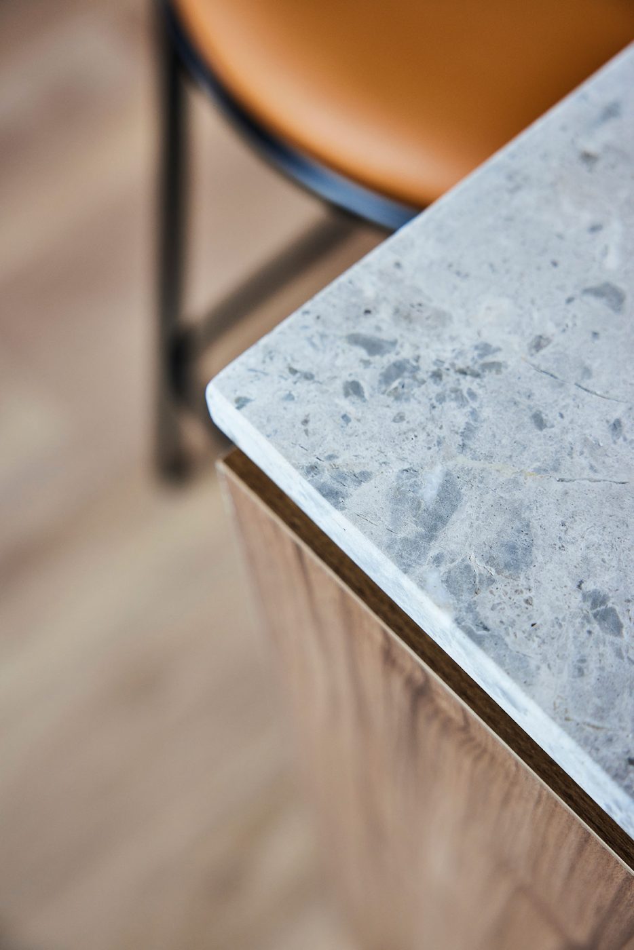
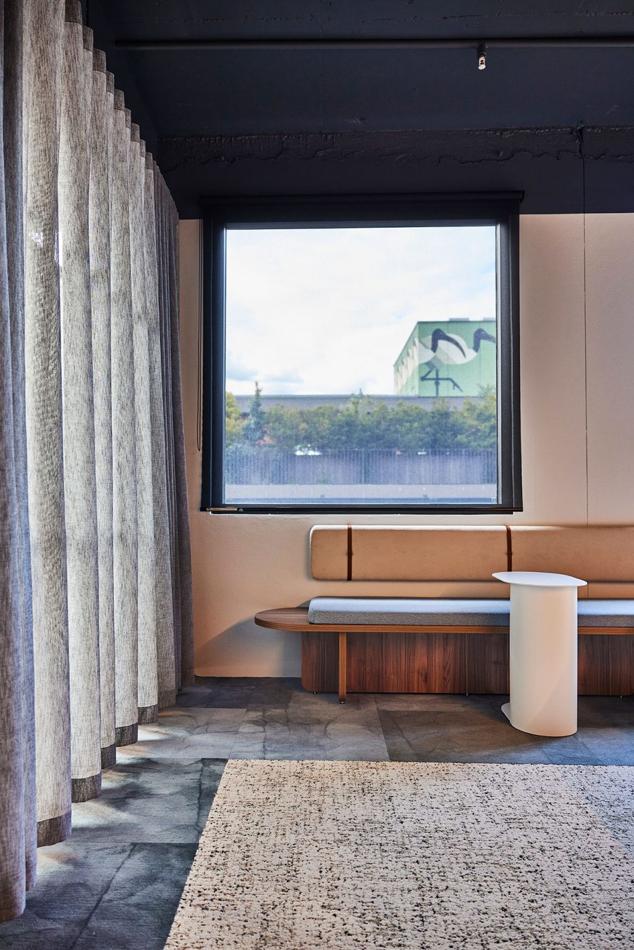
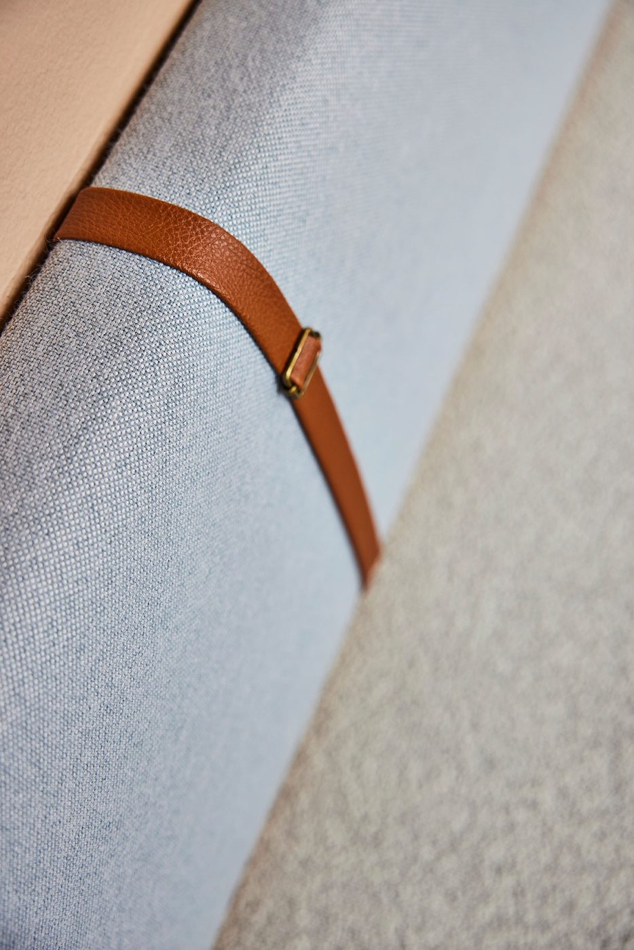
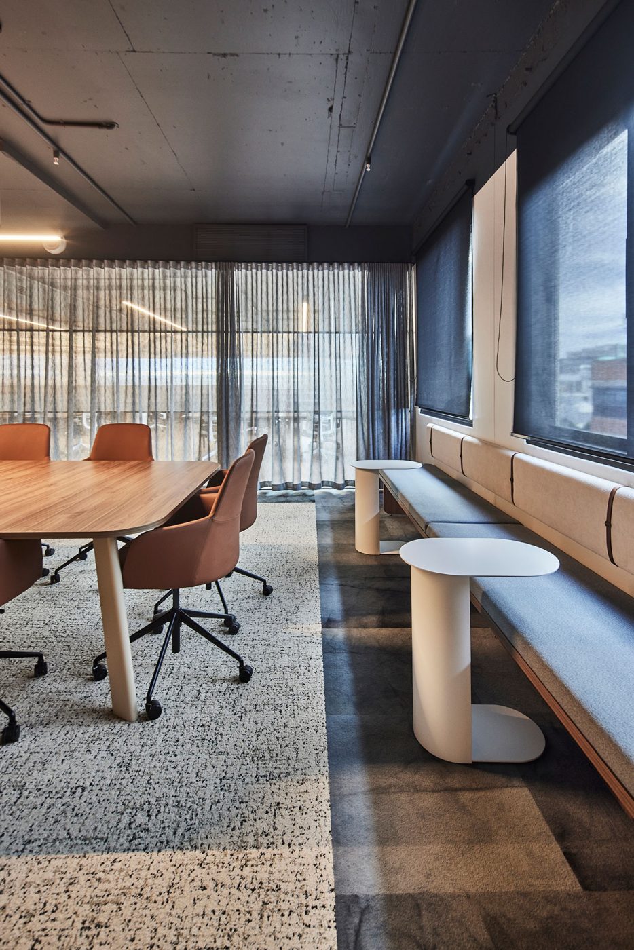
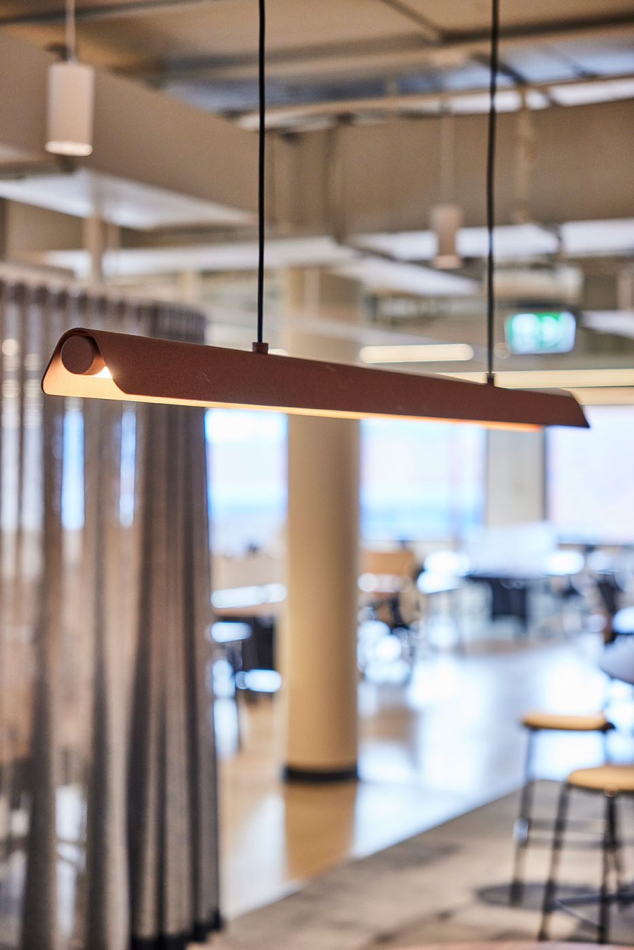

“Vemi were engaged to deliver a full-floor speculative suite on Level 6 at 4 Waterloo Street, Surry Hills. The team created a highend, sophisticated workspace tailored to appeal to discerning tenants.
From initial concept through to construction and handover, Vemi managed all aspects of design, delivery, and site coordination with precision and professionalism. The end result is a beautifully executed suite that reflects a strong design vision and an exceptional standard of quality, delivered on time and with minimal disruption. We would highly recommend them.”
