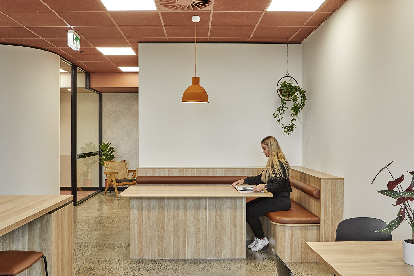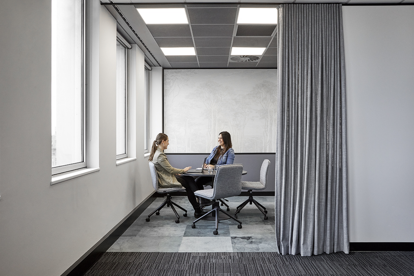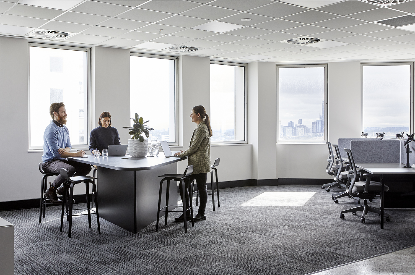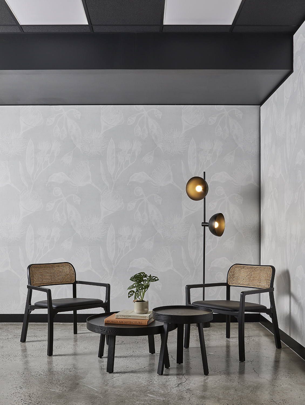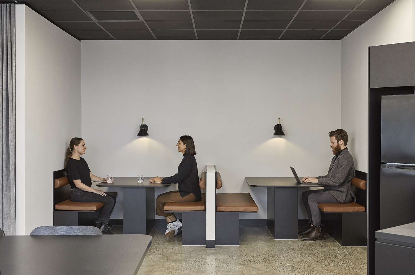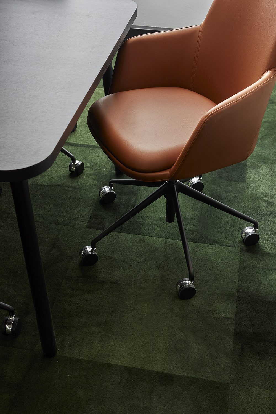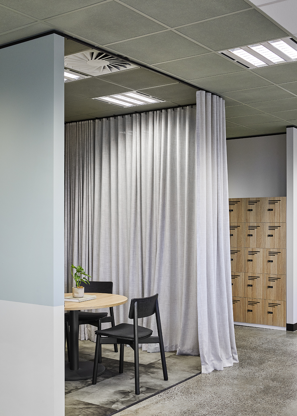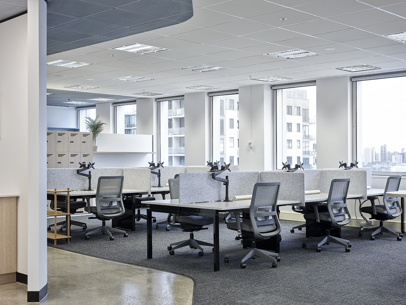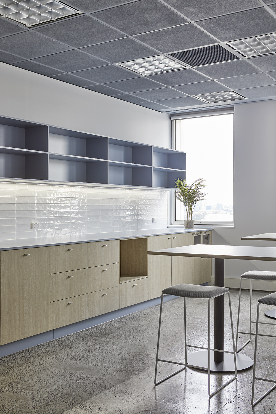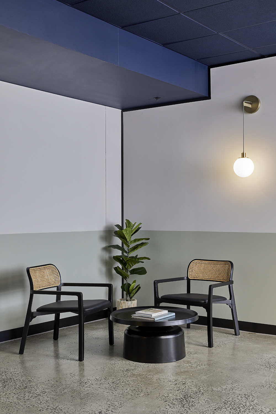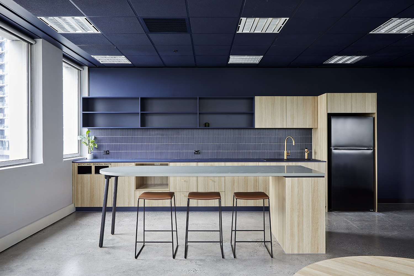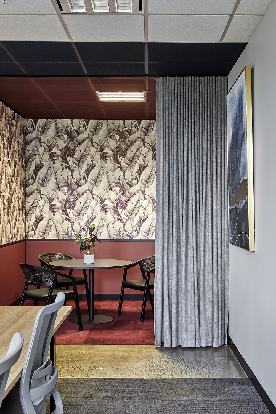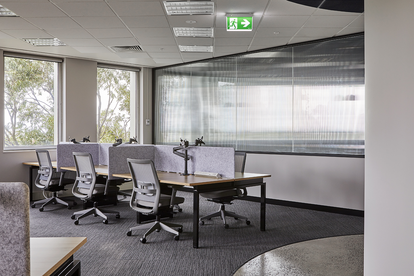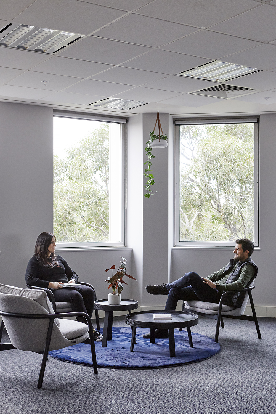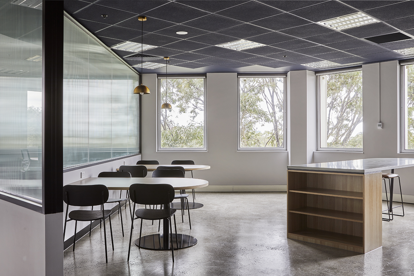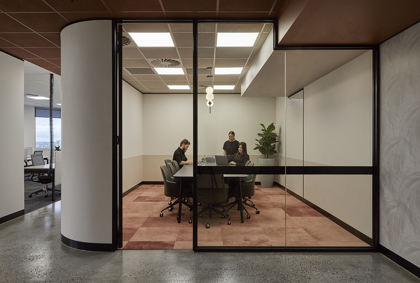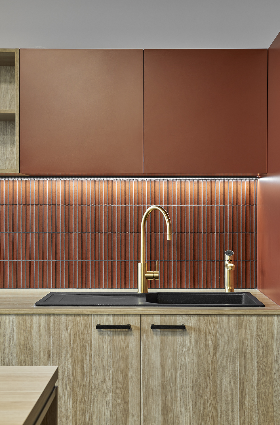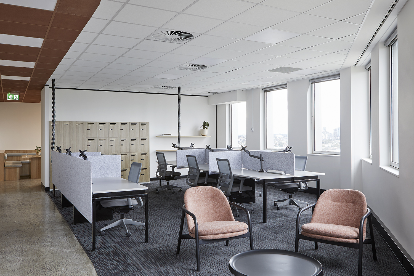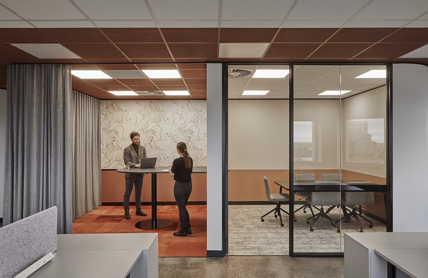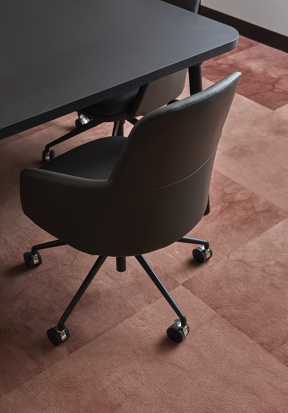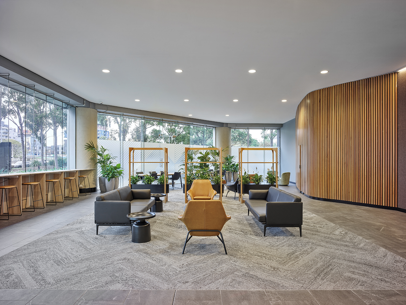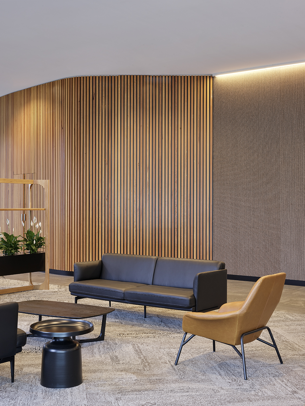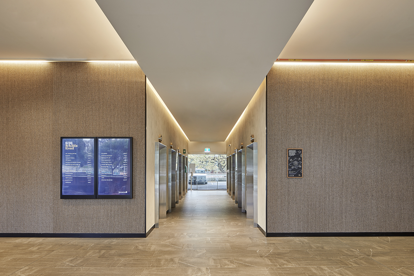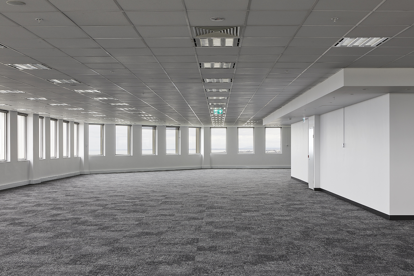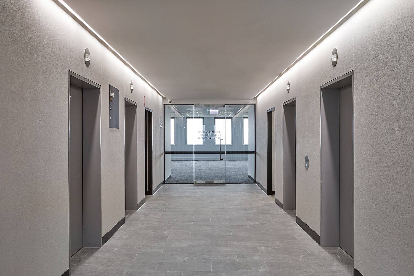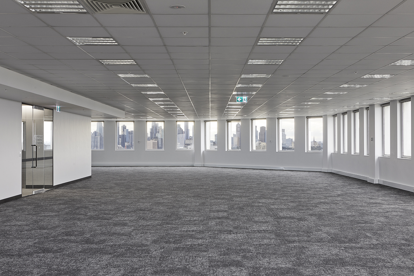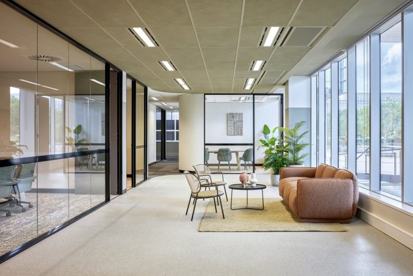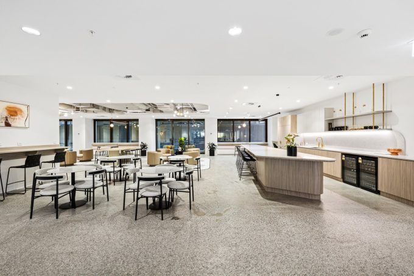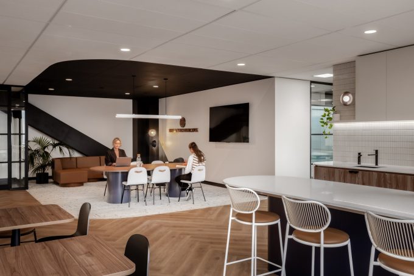-
Location:
Melbourne, Victoria -
Industry:
Commercial Offices -
Services:
Design & Construct -
Size:
2300sqm -
Sector:
Spec Suites, Make Goods & Lobby Upgrades
Project Highlights
- Unique & Intelligent Design Strategies
- Live Environment Works
- Intricate Staging Strategy to Keep Building Operational
- 90% Landfill Diversion
Enticing Tenants
Through Creativity
The six AMP Capital spec suites were distributed across three floors, with the entire project spanning across eleven floor plates. Situated in outer Melbourne CBD, works included lift lobby refurbishment, make goods, ground floor waiting lobby and developing a set of unique spec suites that appealed to a pandemic-effected economy.
Each spec suite encompassed its own unique personality; Black Pepper, Burnt Ember, Bergamot, Blue Jasmine and Fig. These concepts balance boldness with versatility toward its future occupant. Stimulating and vibrant environments that are conducive to creativity, collaboration and sharing ideas – offering difference and inspiration to its user. By instilling a sense of excitement and boldness through each suite; we can connect with a variety of potential business personalities.
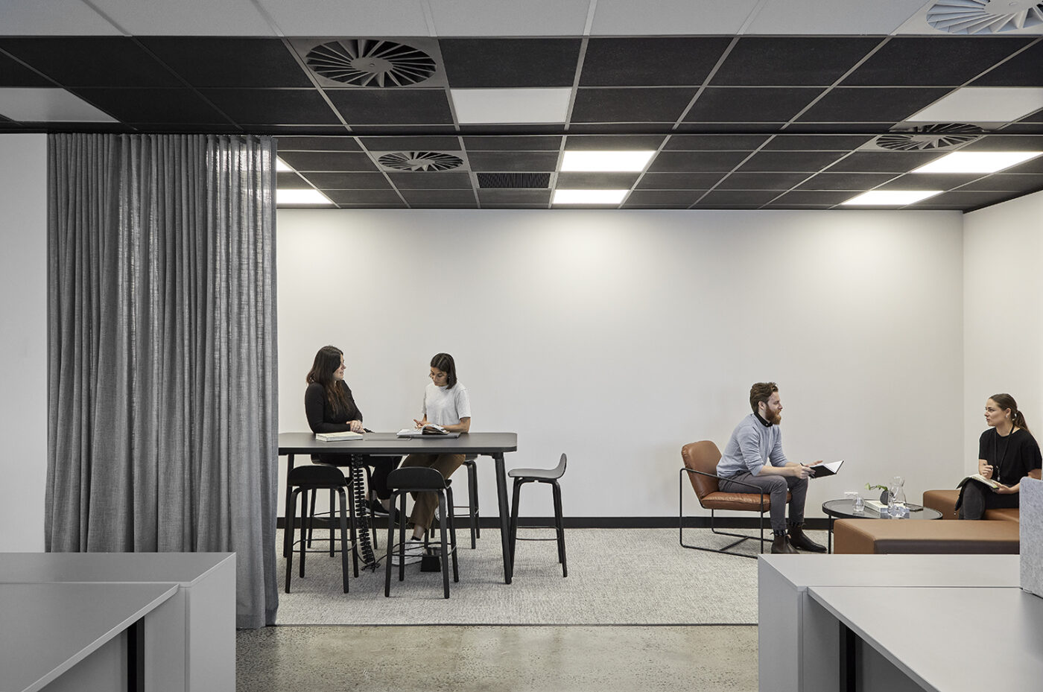
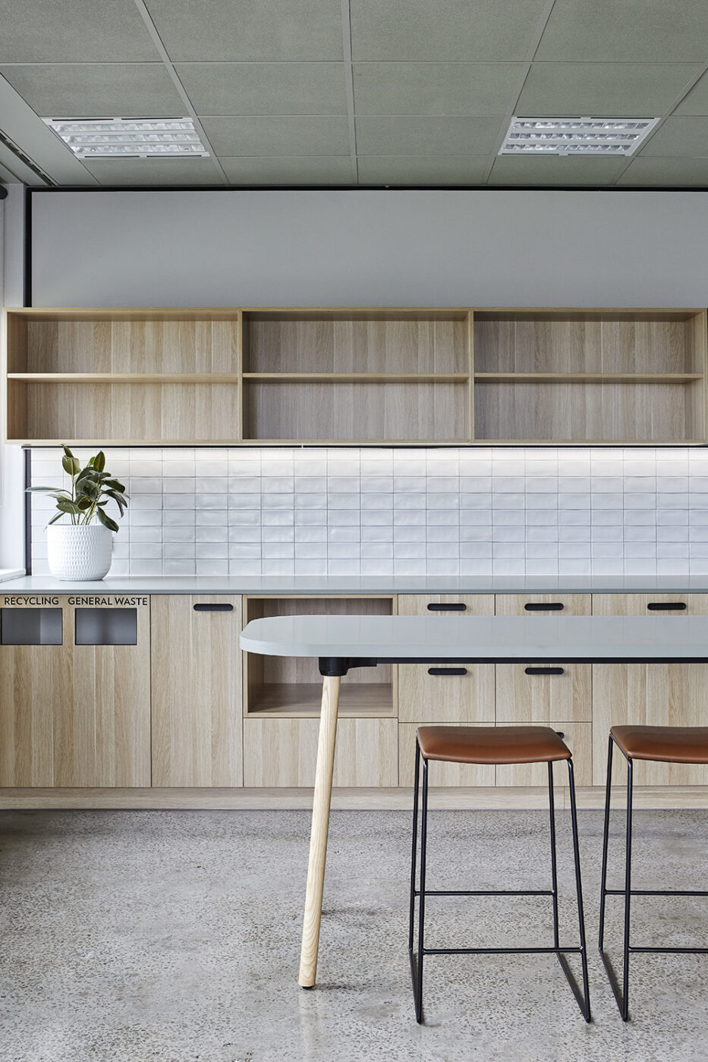
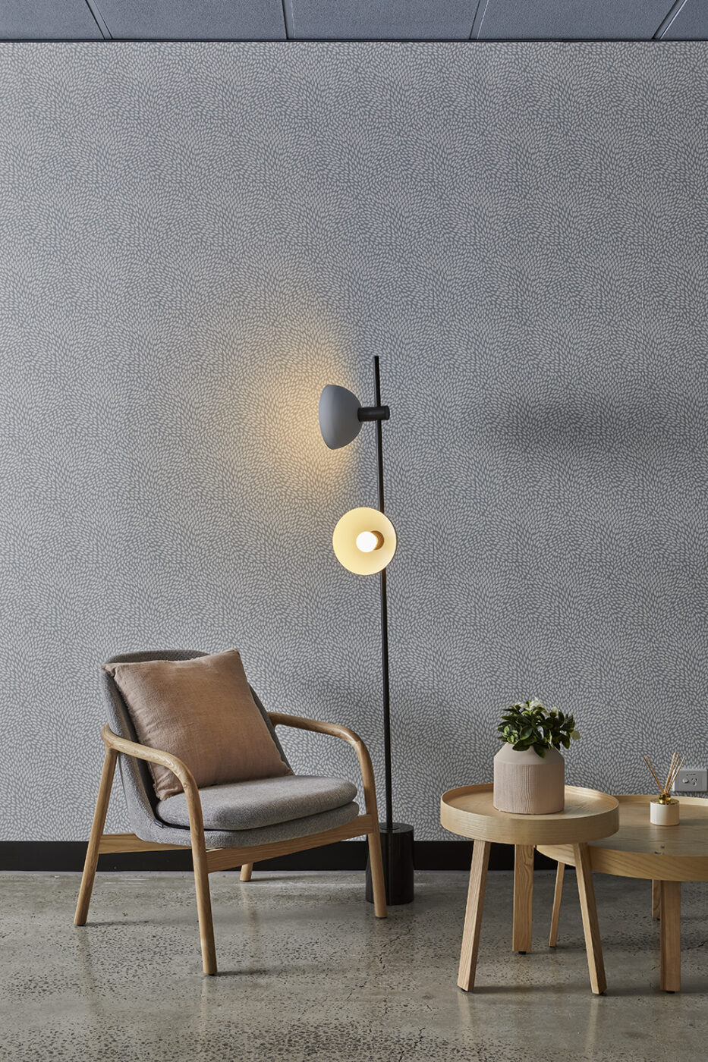
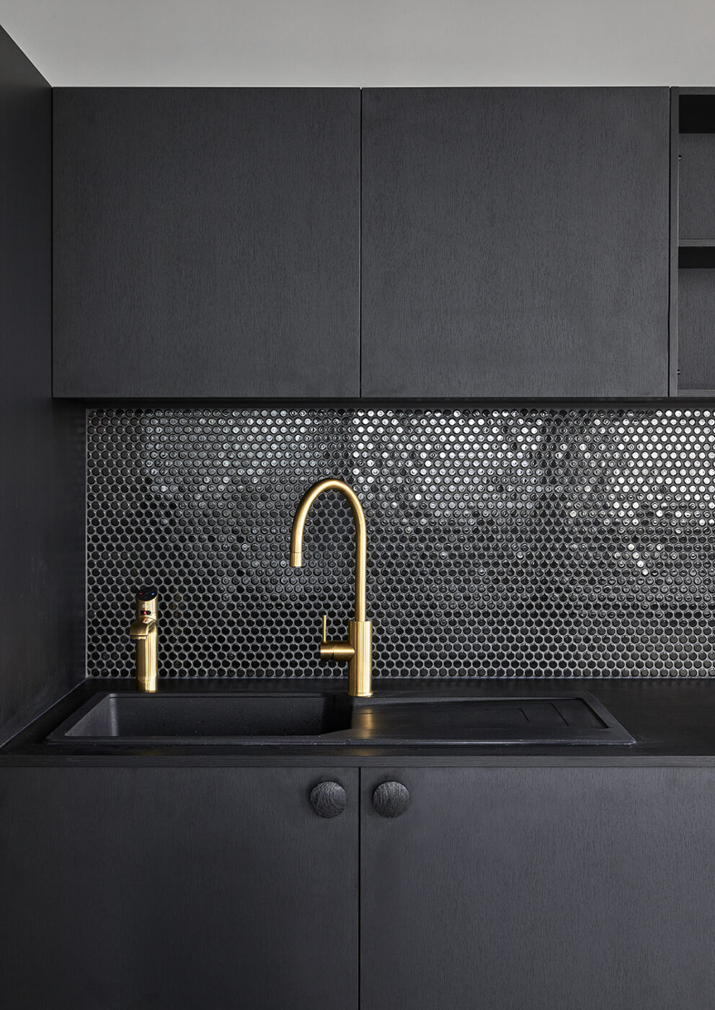
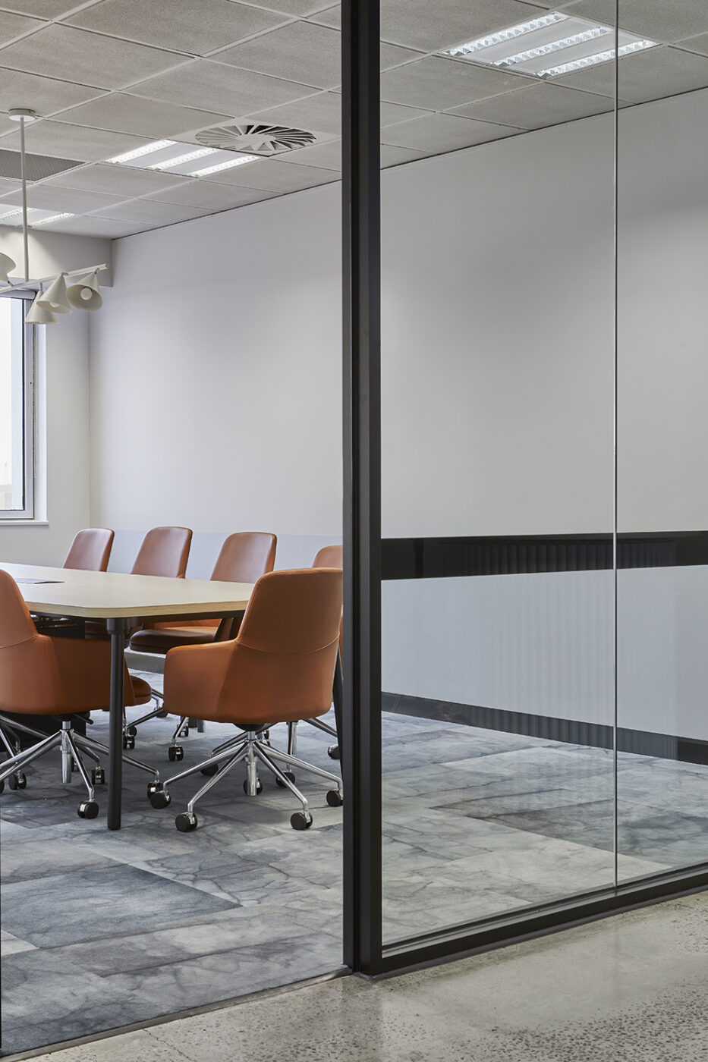

"I was very fortunate to have worked with the VEMI team for the 636 St Kilda Road Spec Suites. Their strengths lie in their experienced personnel and strong communication skills in delivering a design & construction service. VEMI were very proactive and flexible in working around a live environment. I look forward to future opportunities to partner with their company."
