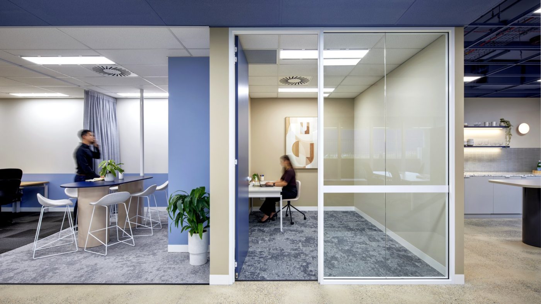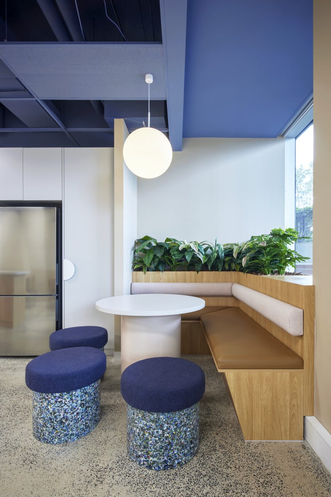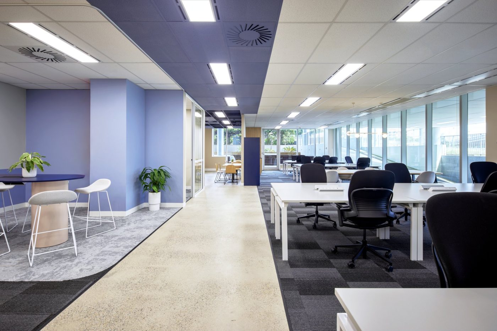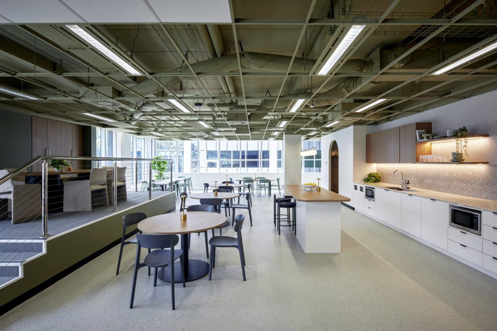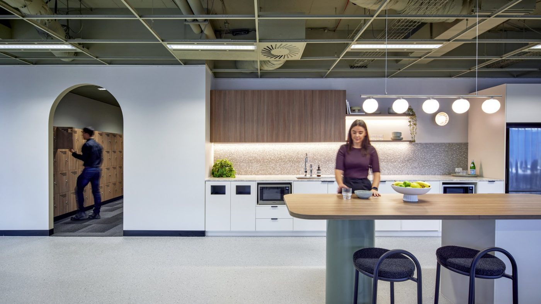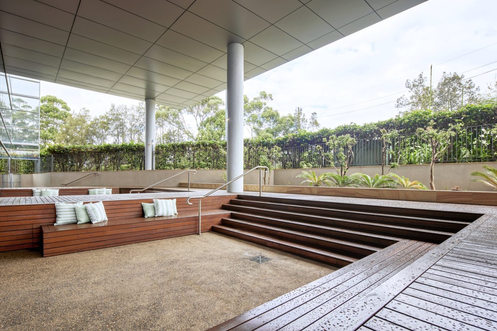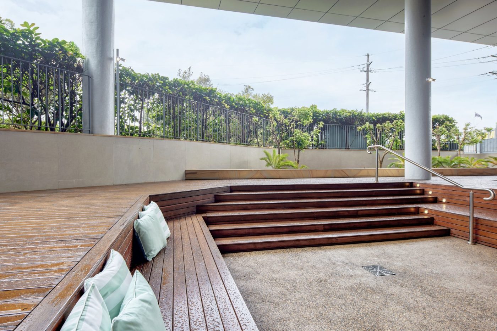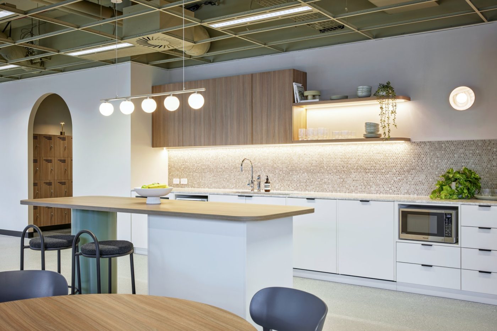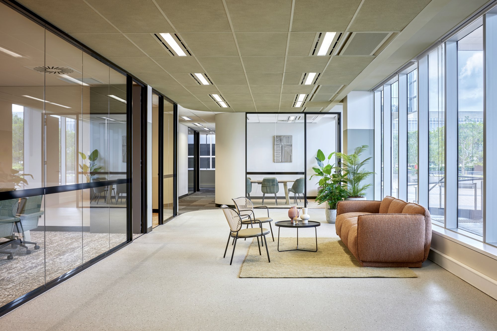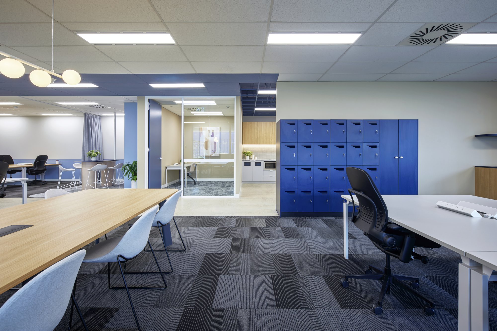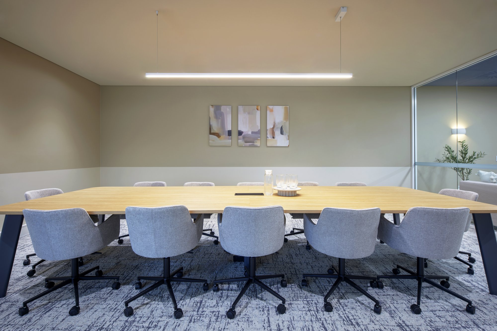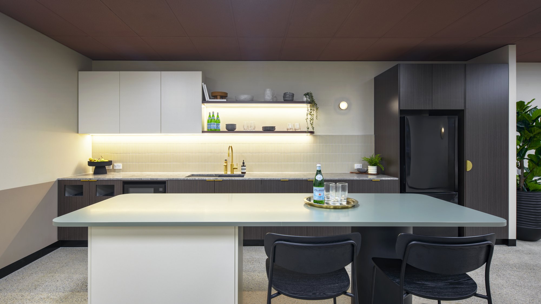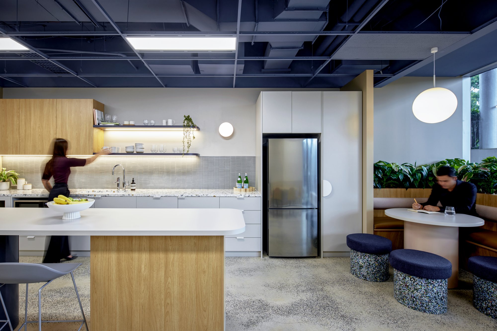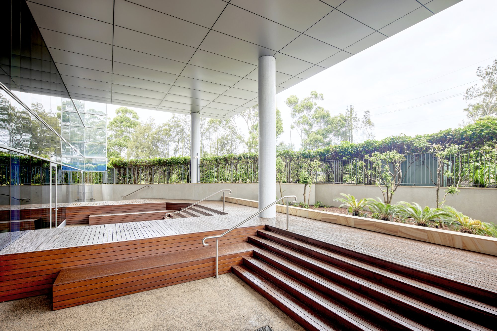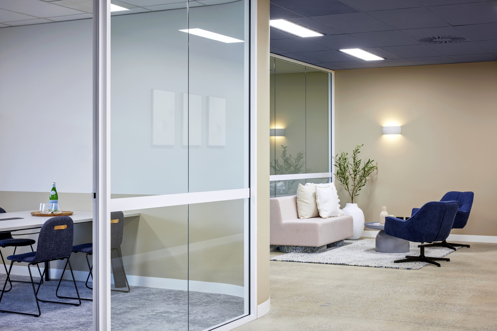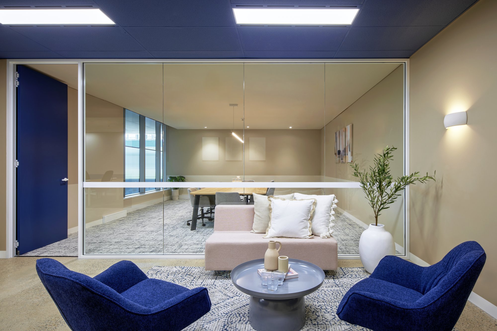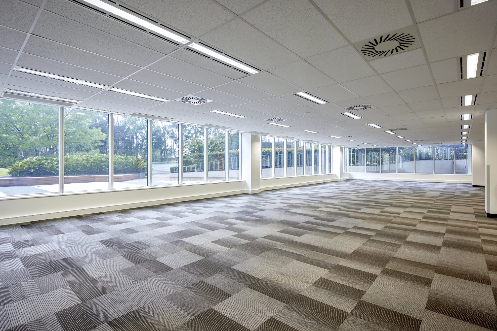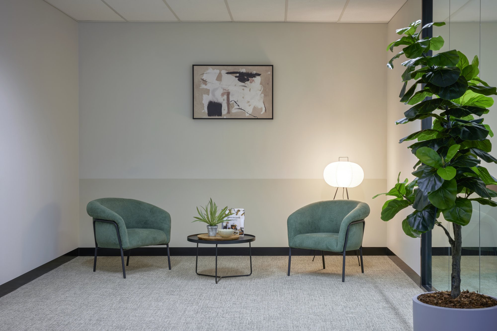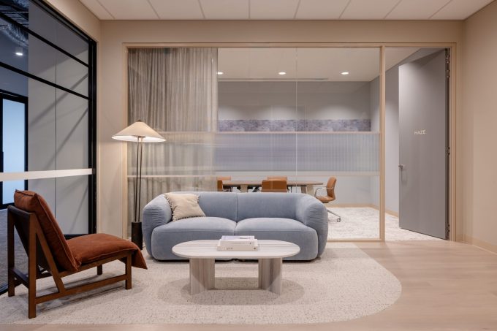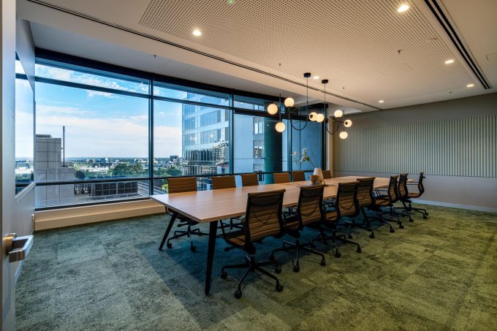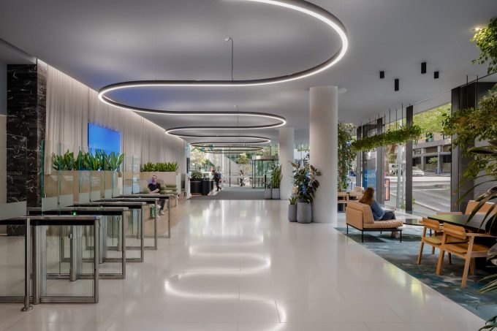-
Location:
Sydney, NSW -
Industry:
Commercial Real Estate -
Services:
Design & Construct -
Size:
1837 sqm -
Sector:
Spec Suites
Project Highlights
- Outdoor Courtyard Design & Builds
- Three Unique Spec Suites Builds
- Market Considered, Research-Based Design
- Building Repositioning Strategy
Market-Aligned Workplace Assets for Sydney's Rhodes Quarter
In a familiar collaboration with Frasers Property, Vemi was engaged to upgrade an entire floor within Rhodes Quarter, Sydney. The project encompassed three speculative suites, a make-good tenancy, outdoor courtyards, intertenancy walls, and lobby upgrades. This project builds on the success of past projects within the precinct, aligning with the park’s overarching vision of enhancing facilities and overall improvement. Initially, the floor plate functioned as a single vacant tenancy, prompting the project to unfold in two stages: first, focusing on intertenancy divisions and associated lobby works. The second stage involving the design and construction of the speculative suites and development of the courtyards.
During the briefing process between Vemi and Frasers Property, several key principles were established. One of the considerations was the optimization of natural light within the tenancies. This was accomplished through a strategic approach to partitions placing solids walls near the core and using ample glazing, reducing volumes, and utilizing brightening textures and materials. Another pivotal principle focused on creating distinctive design concepts that could appeal to a wide range of tenant preferences. This involved crafting spaces that are flexible, engaging, and adaptable to various work styles and functions. And finally, the designs needed to capitalise on the unique attributes of each tenancy to ensure successful marketing by accentuating their points of differentiation. This included upgrading the outdoor lounge areas to elevate them into standout features and highlighting the podium feature in Tenancy 2.
