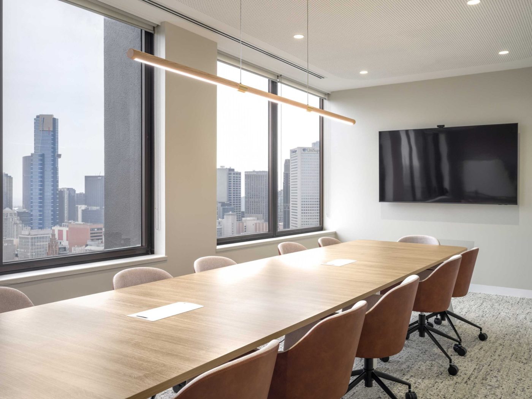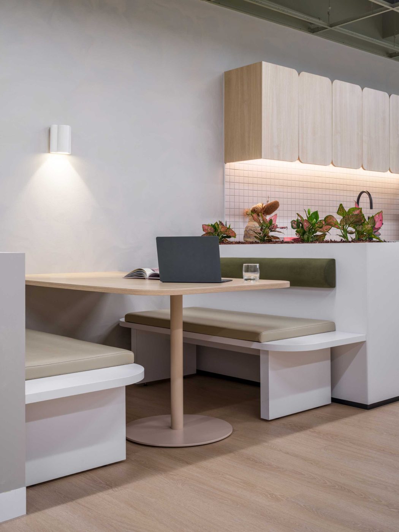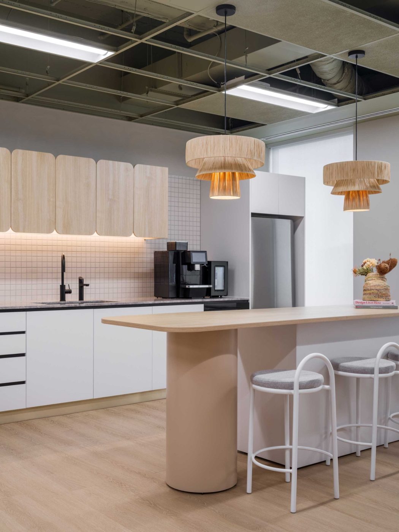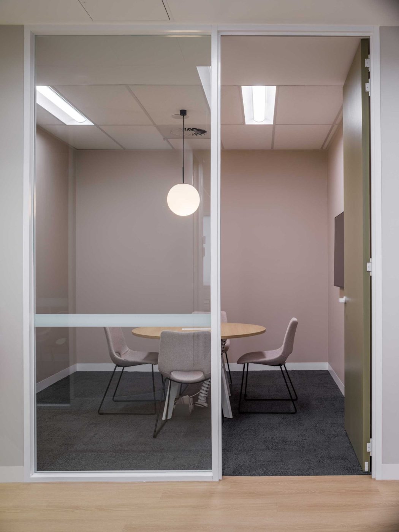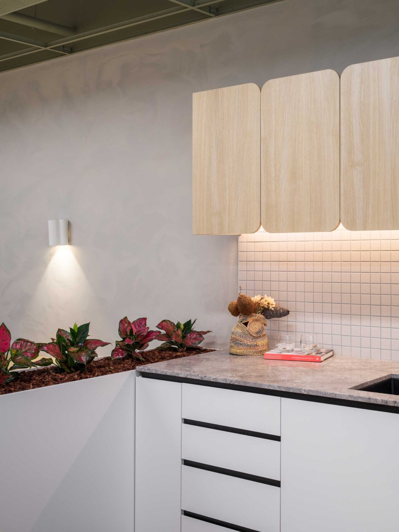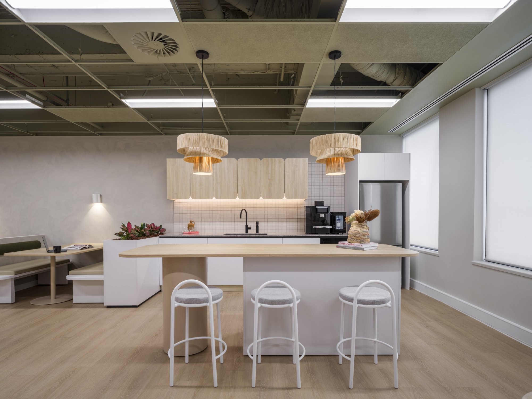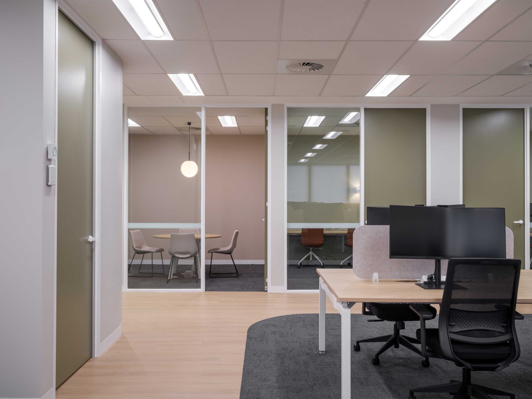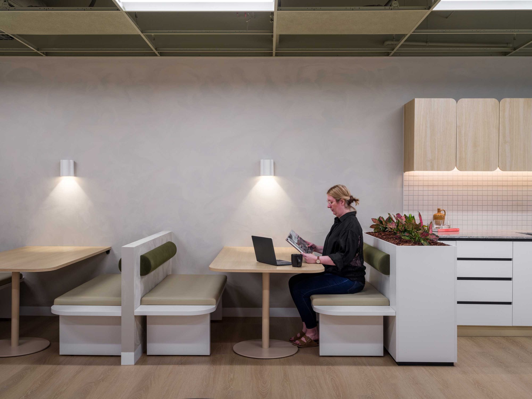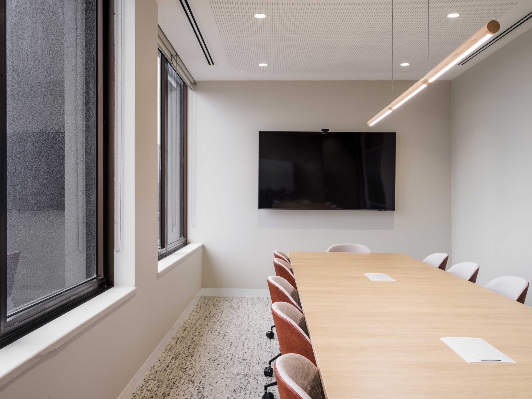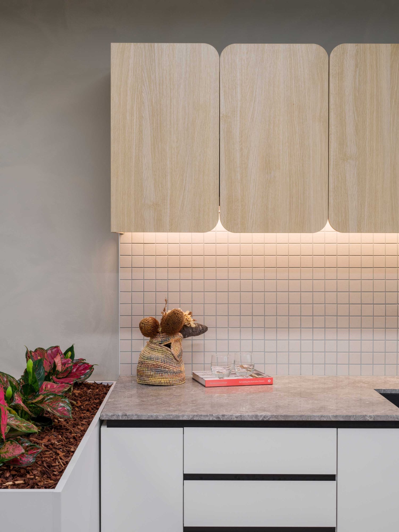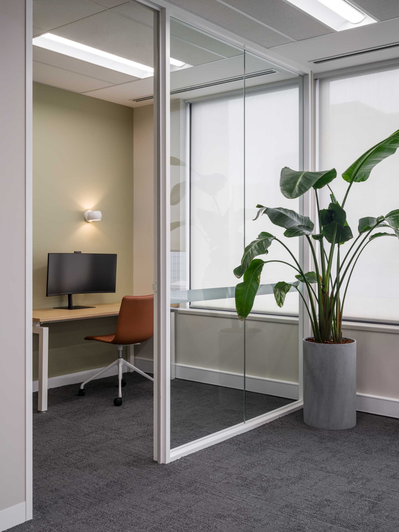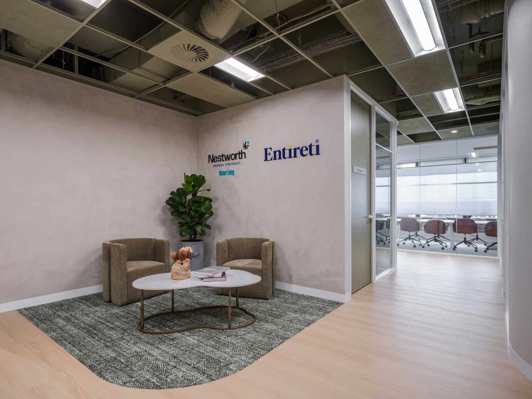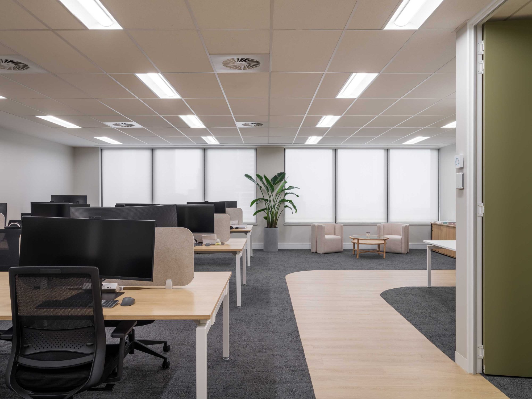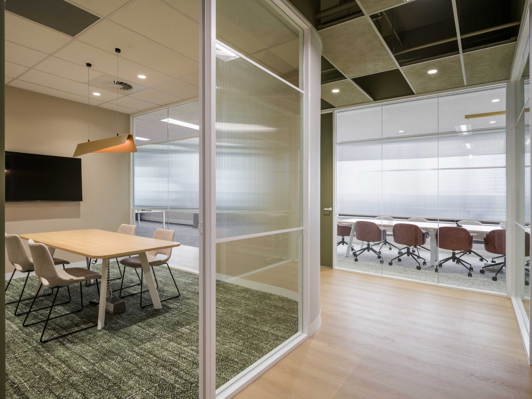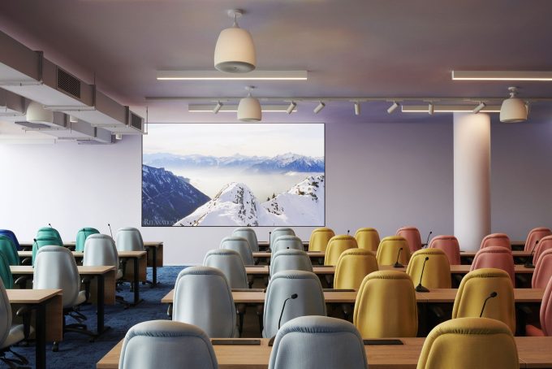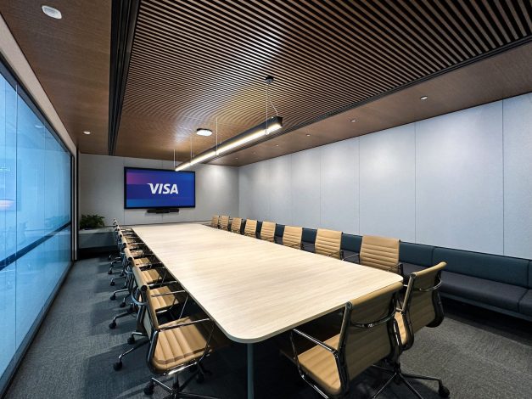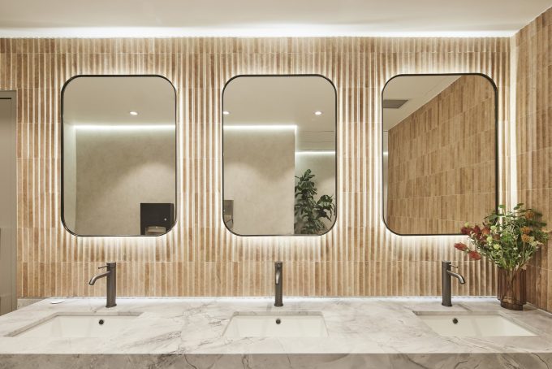-
Location:
Melbourne, Victoria -
Industry:
Commercial Leasing -
Services:
Design & Construct -
Size:
469 sqm -
Sector:
Spec Suites
Project Highlights
- Boardroom With Views Of Melbourne's CBD
- Large Open Breakout Area Filled With Natural Light
- Expansive Open Workstation Areas
- Design Inspired By The Surrounding Urban Environment
New CBD Office Fitout Filled With Natural Light
This fitout project involved the transformation of a prime tenancy in Melbourne’s CBD, designed to maximise natural light and deliver a bright, welcoming workspace. The new office embraces open-plan design principles, featuring expansive workstation areas that encourage collaboration and support team connectivity.
A spacious breakout area serves as the social heart of the office, offering staff a comfortable place to unwind, collaborate informally, or host casual meetings. The design also includes a sophisticated boardroom with panoramic views across Melbourne’s CBD—perfect for client meetings and strategic discussions.
A key challenge for this project was a tight delivery timeline, aligned to the tenant’s scheduled move-in date. Careful coordination and efficient project management were crucial in ensuring that deadlines were met without compromising on quality.
The scope included the full demolition of the existing south tenancy and the delivery of a brand-new fitout tailored to the building’s overarching theme. The final result included spec suites that not only met the client’s requirements but also matched the aesthetic and functional standards of the wider building.
