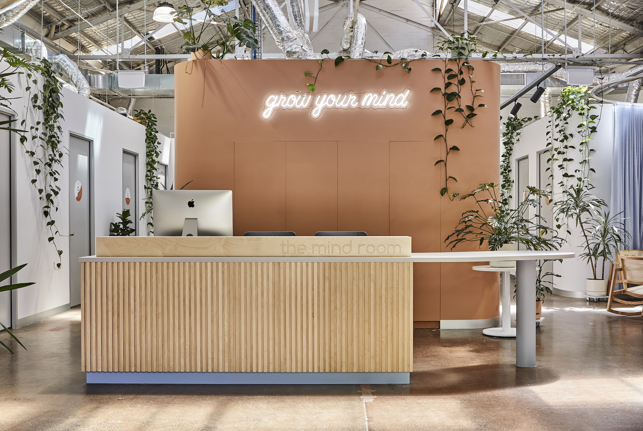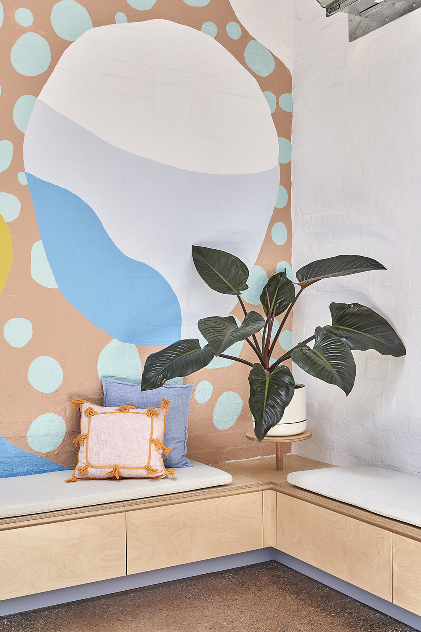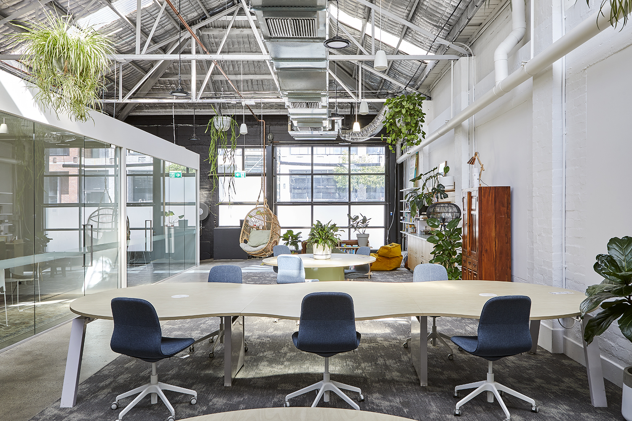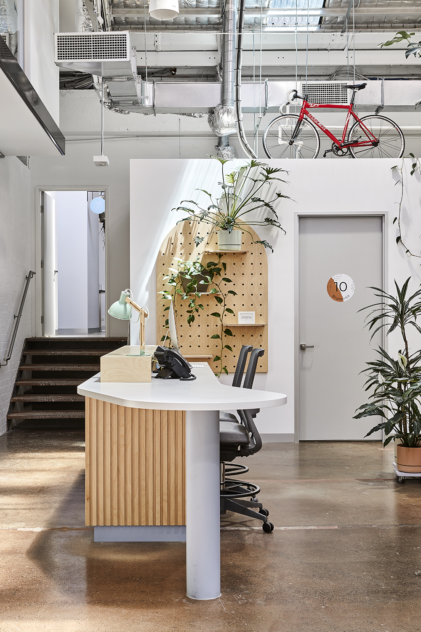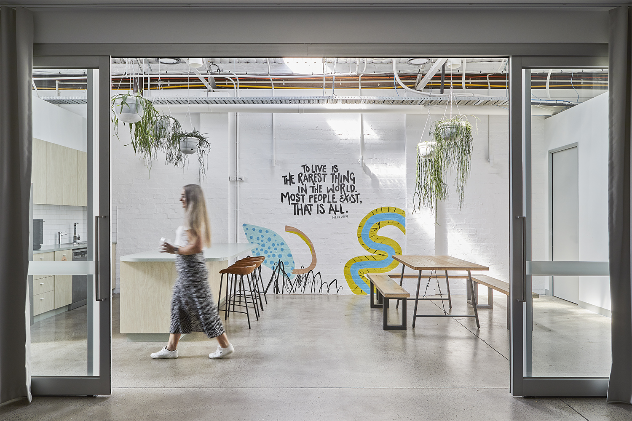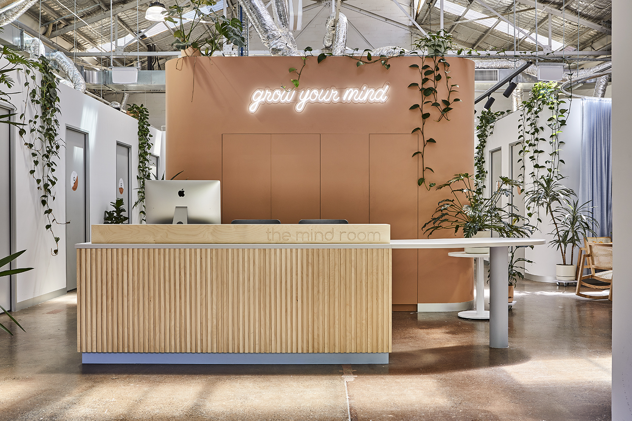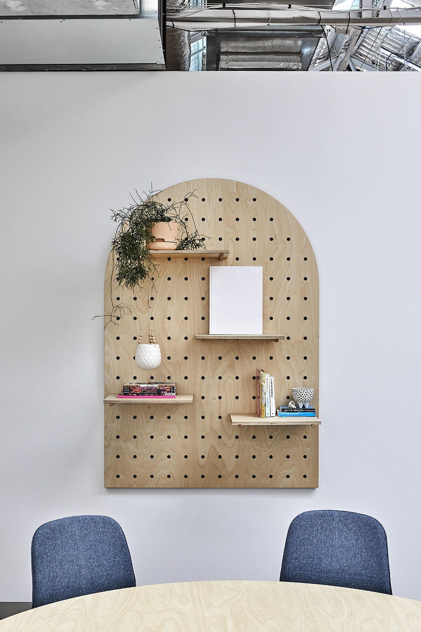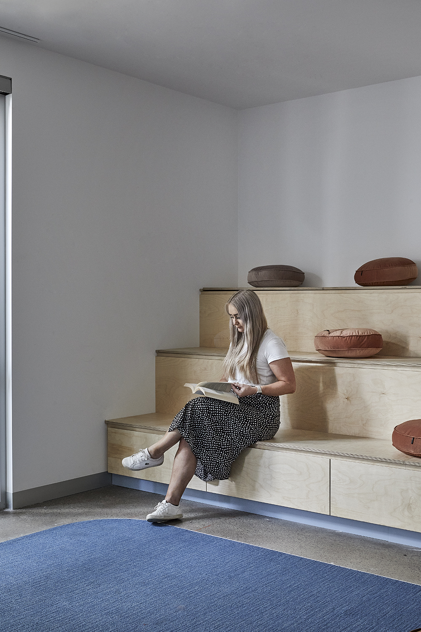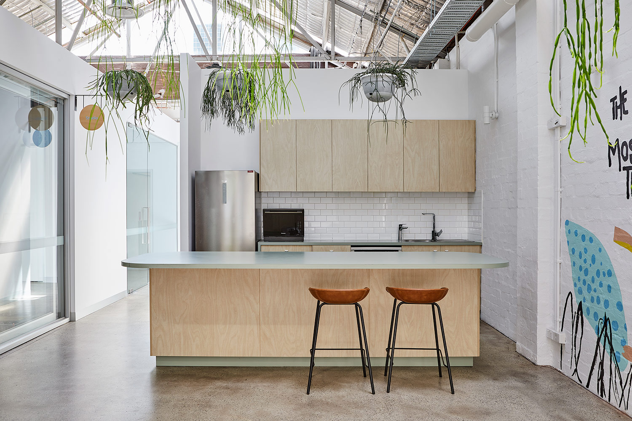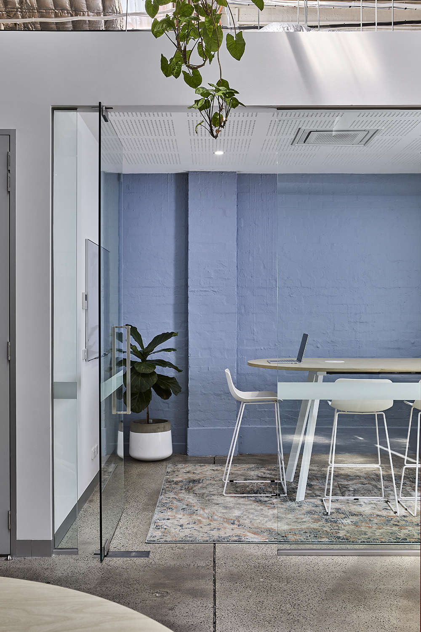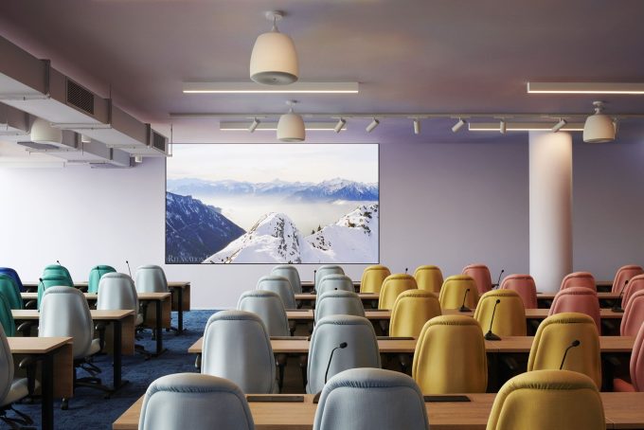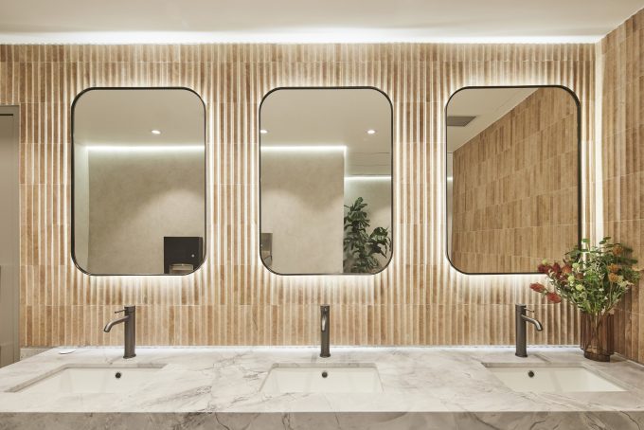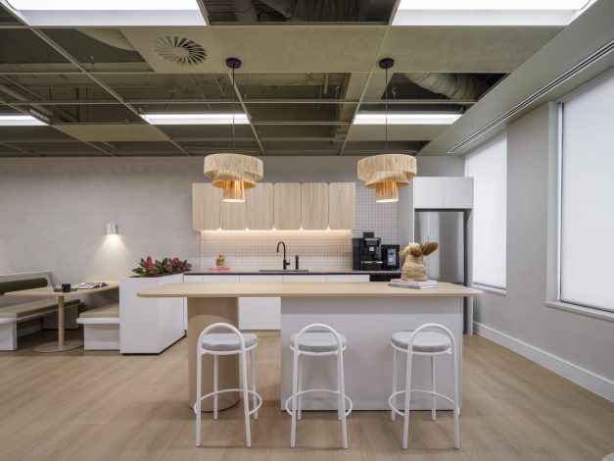-
Location:
Collingwood, Victoria -
Industry:
Psychology -
Services:
Design & Construct -
Size:
525sqm -
Sector:
Fit Out
Project Highlights
- Property Selection Evaluation
- Murals by Local Artists
- High Acoustic Performance
- Eco-Friendly Furniture & Finishes
Designing for
Health Differently.
The Mind Room is a health, wellbeing and performance psychology practice. Designed in the height of COVID-19 pandemic, The Mind Room required Vemi to expand on typical medical design standards and develop our own unique set of design principles that supported the new path for receiving mental health services.
The converted Collingwood warehouse presents industrial bones, exposed trusses, an abundance of natural light and embraced imperfections. The Mind Room commits to “doing health differently”; sterile aesthetics were rejected. When developing the design, Vemi focused on the idea of acceptance and vulnerability – limiting contrast, accentuating volumes, highly ephemeral materials, pastel tones, cosy furnishings, openness and unexpected surprises to spark imagination.
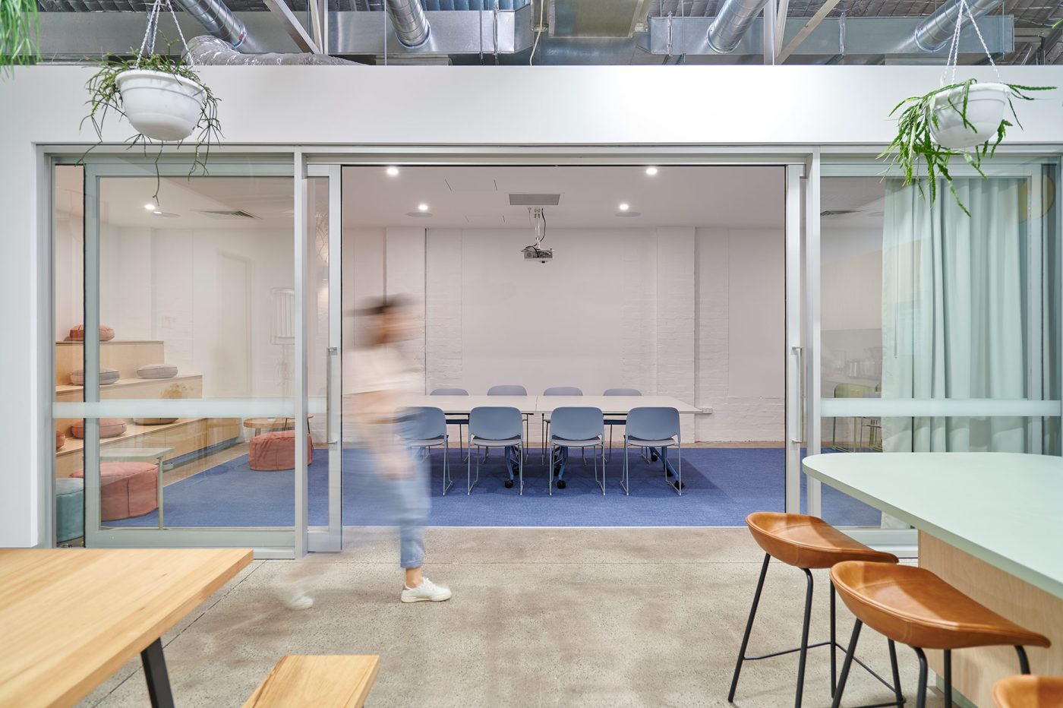
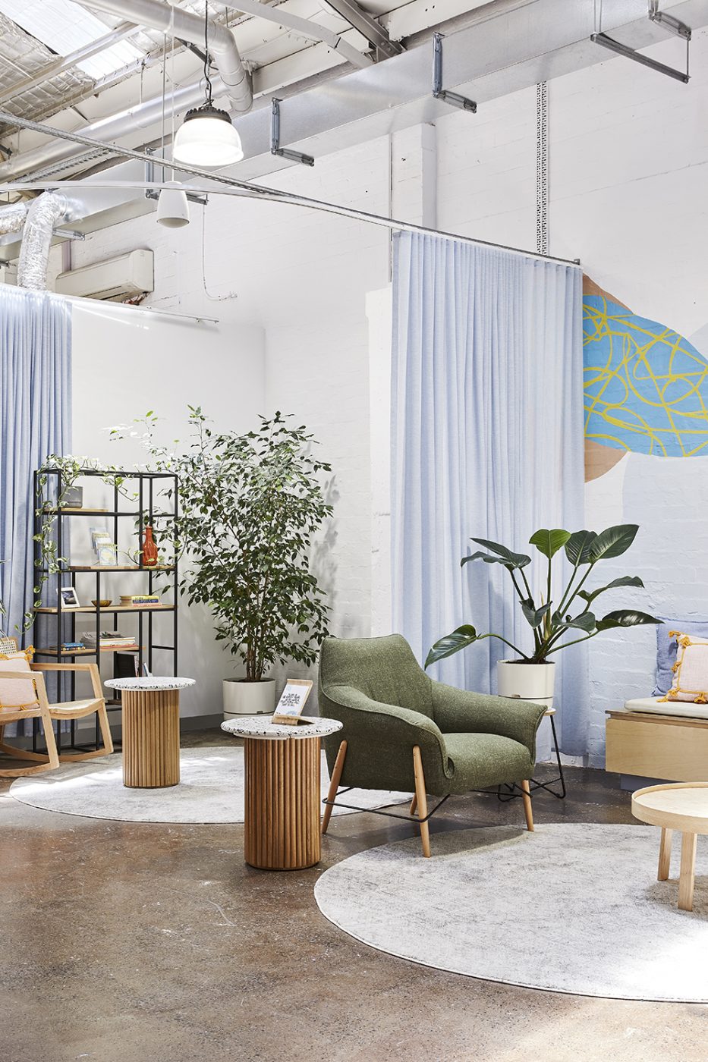
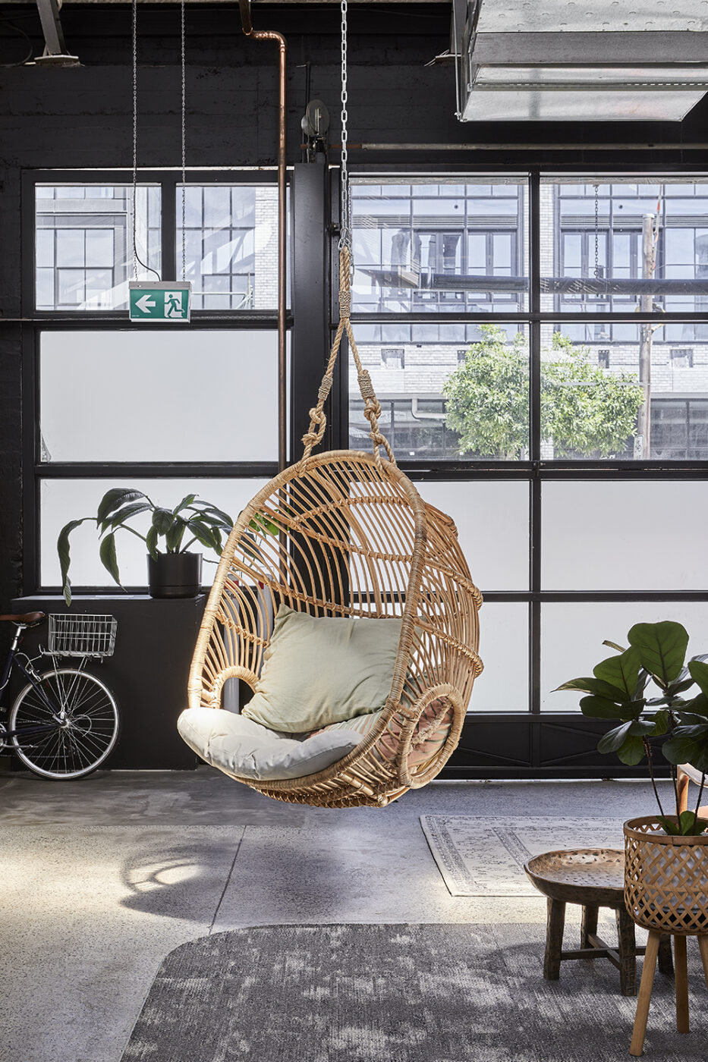
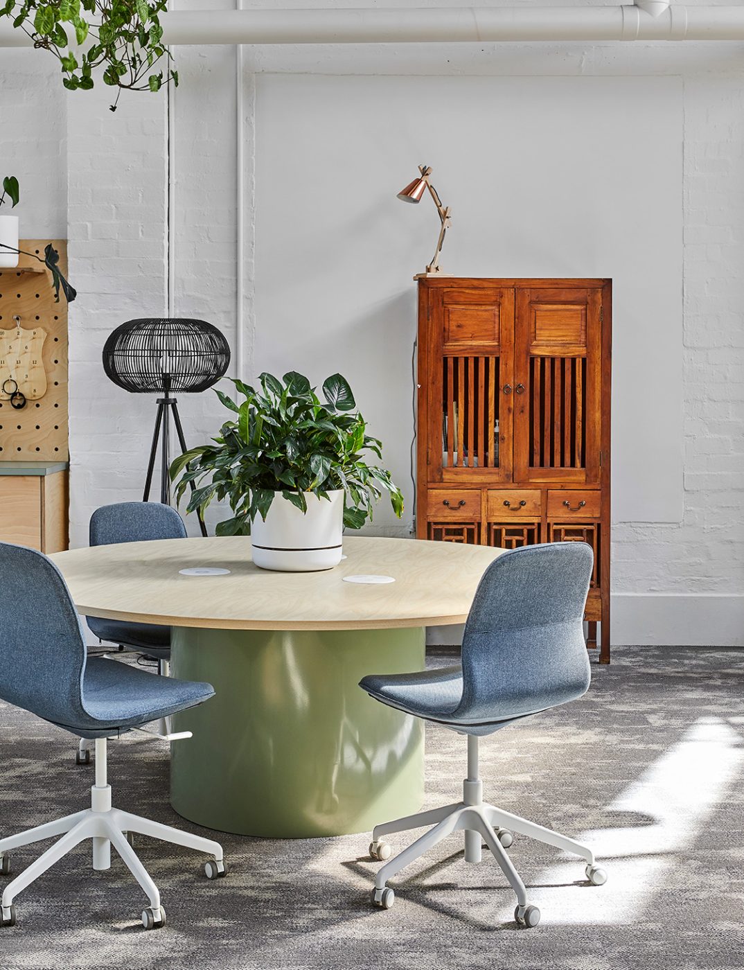
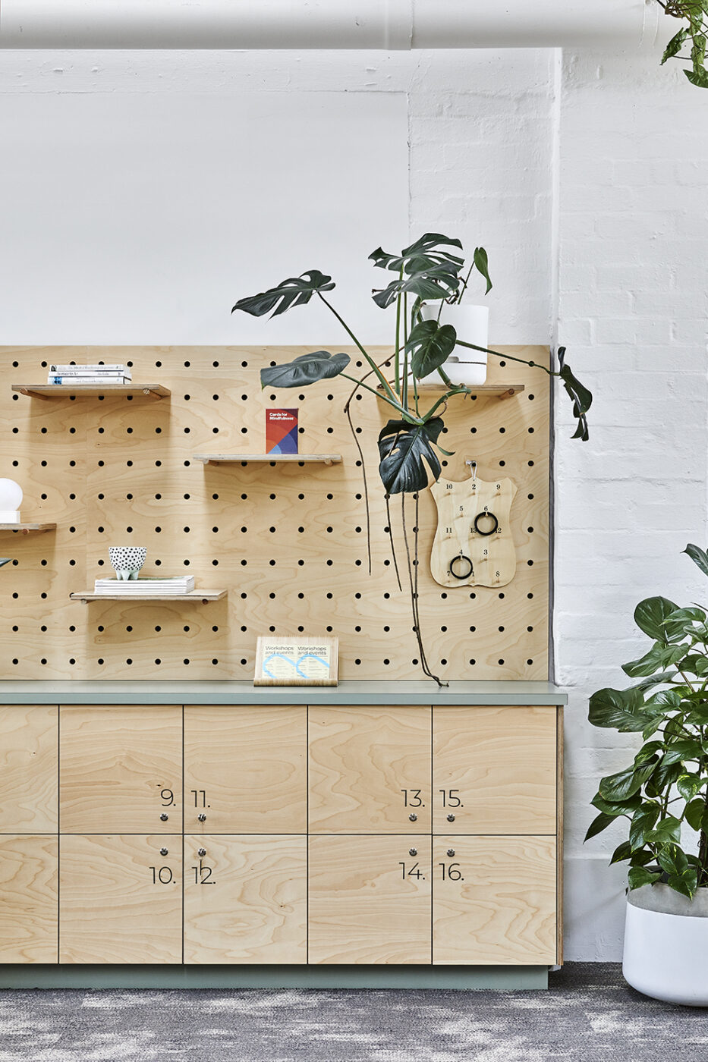
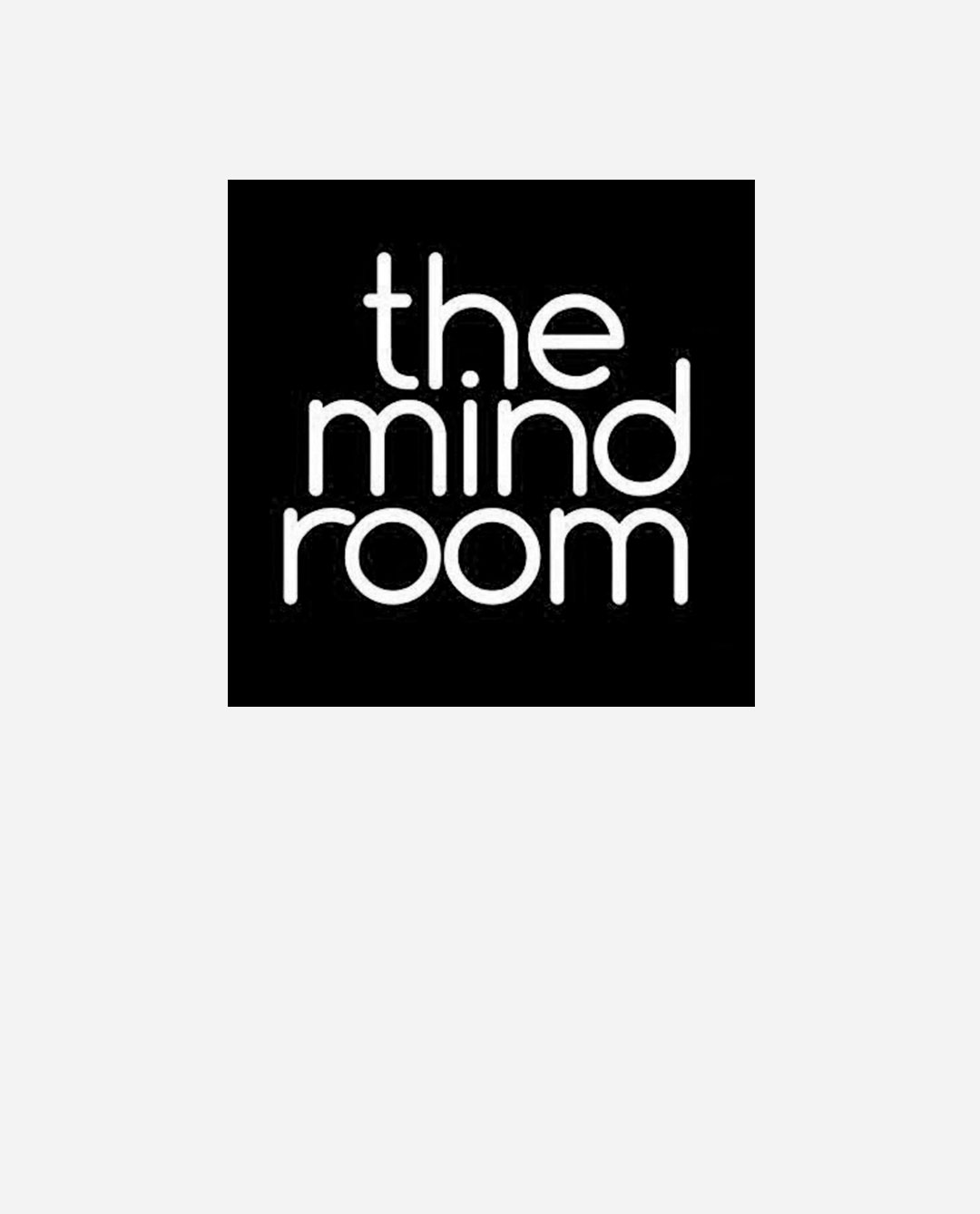
Where VEMI really excelled was their communication, transparency, and the level of involvement throughout the project. Both the design and build brief was incredibly clear and it all came together so flawlessly. We feel so happy to be in our new space.”
