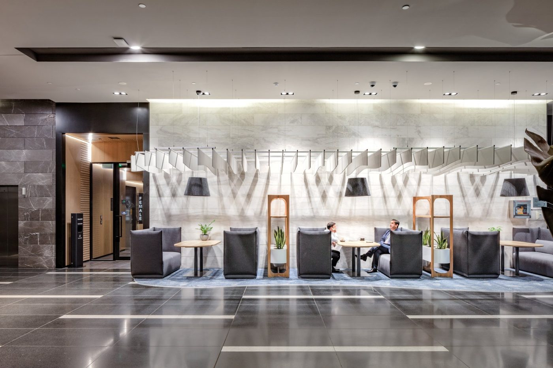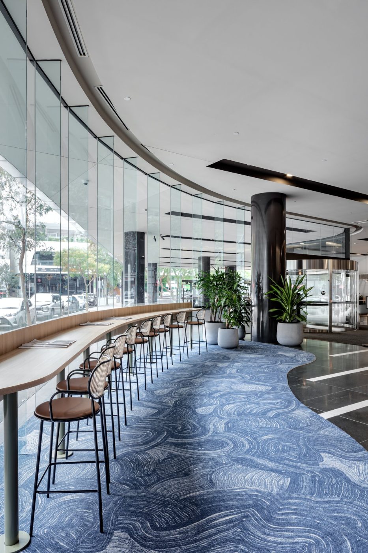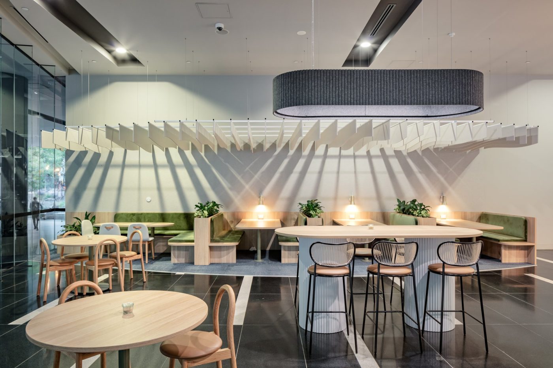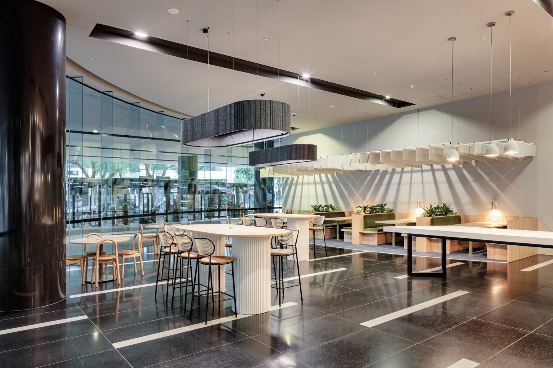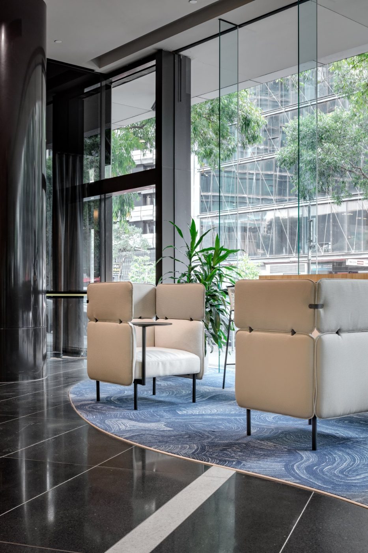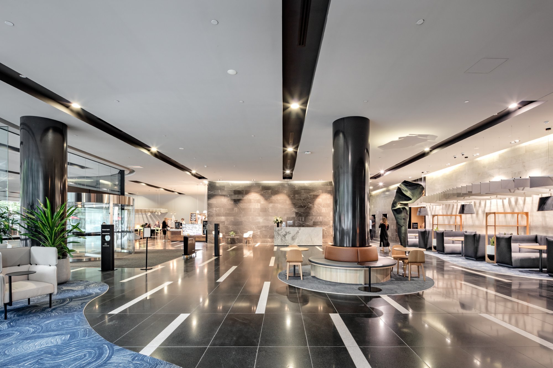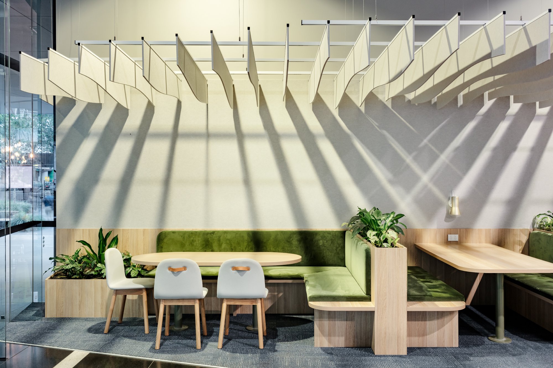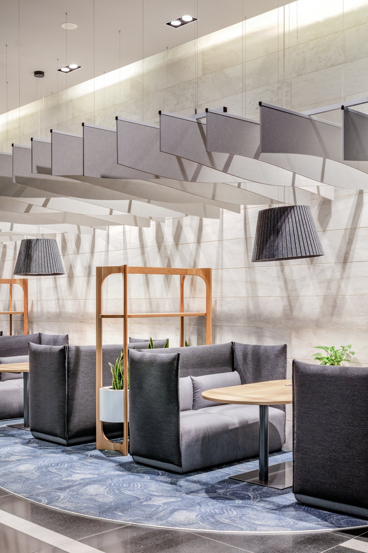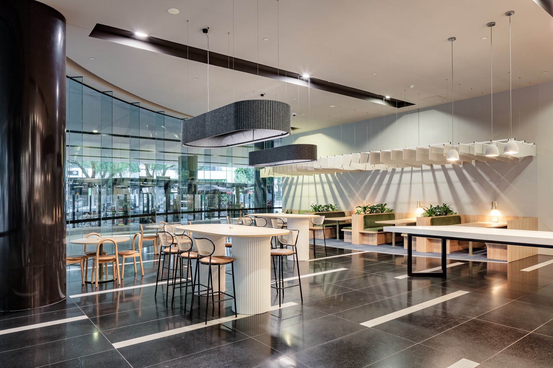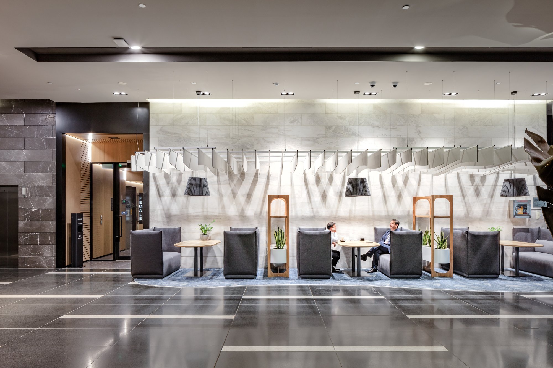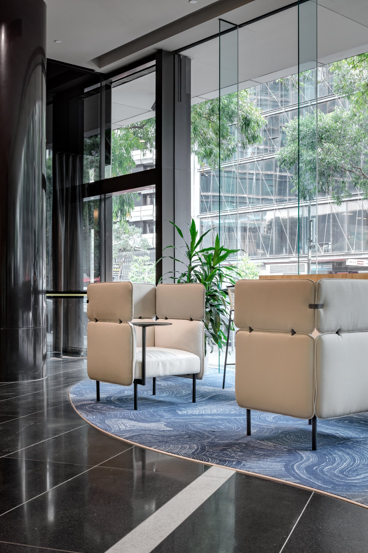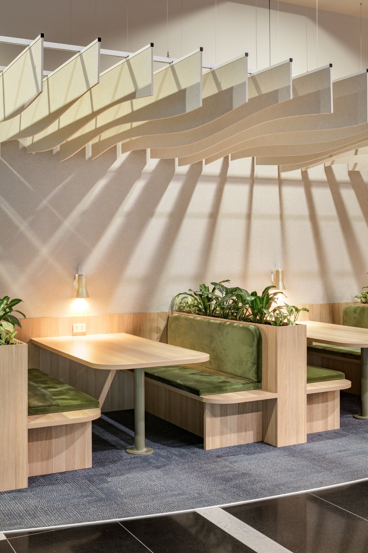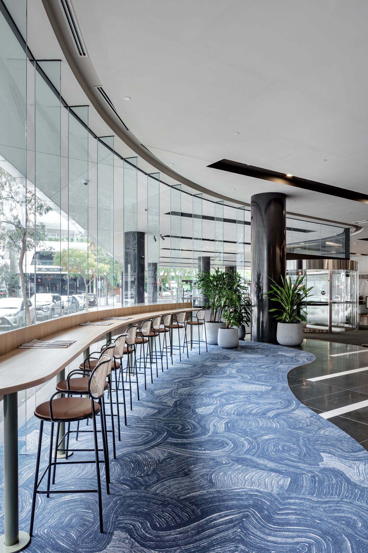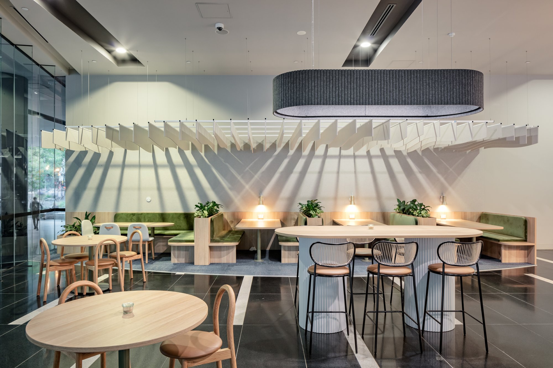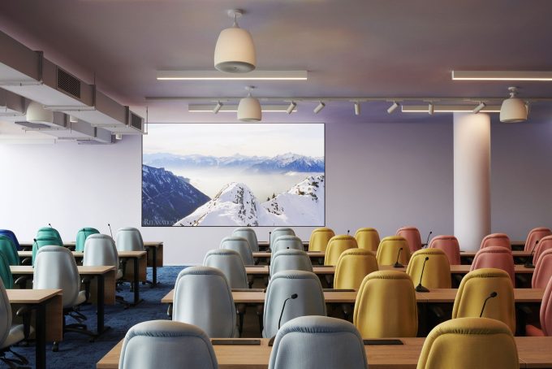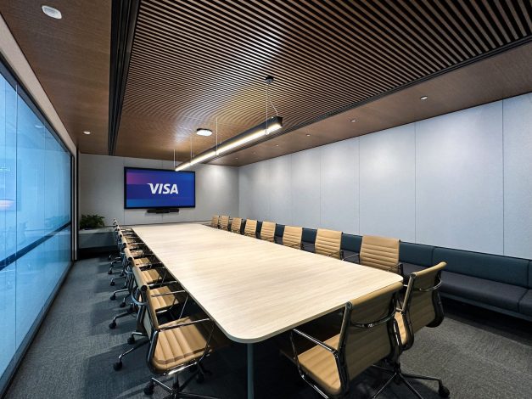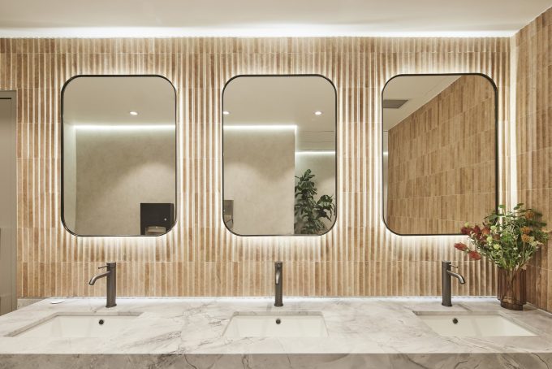-
Location:
Docklands, Victoria -
Industry:
Real Estate -
Services:
Design & Construct -
Size:
455 sqm -
Sector:
Fitout
Project Highlights
- Building Lobby Upgrades
- Lighting Design
- Live Environment
- Multi-Floor Project Logistics
A Lively Ground Floor Lobby for an A-Grade Building
Sitting within the middle of Docklands, the project scope of works included two speculative suites and the ground floor lobby upgrade. The nature of the project required simultaneous works on multiple floors. Clear communication and thorough project management strategies were integral to the projects success.
The previous ground floor lobby lacked utilization. Charter Hall desired a vibrant space for their tenants as well creating a street-visible draw card into the building. The new lobby design has a energizing and lively atmosphere – providing an “extension of the workplace” for tenants. Using furniture and joinery solutions, the space offers users choice – encouraging relaxed meetings, coffee chats, lunch catch-ups or laptop working. Various perching styles including booth, lounge, high and low seating styles.
